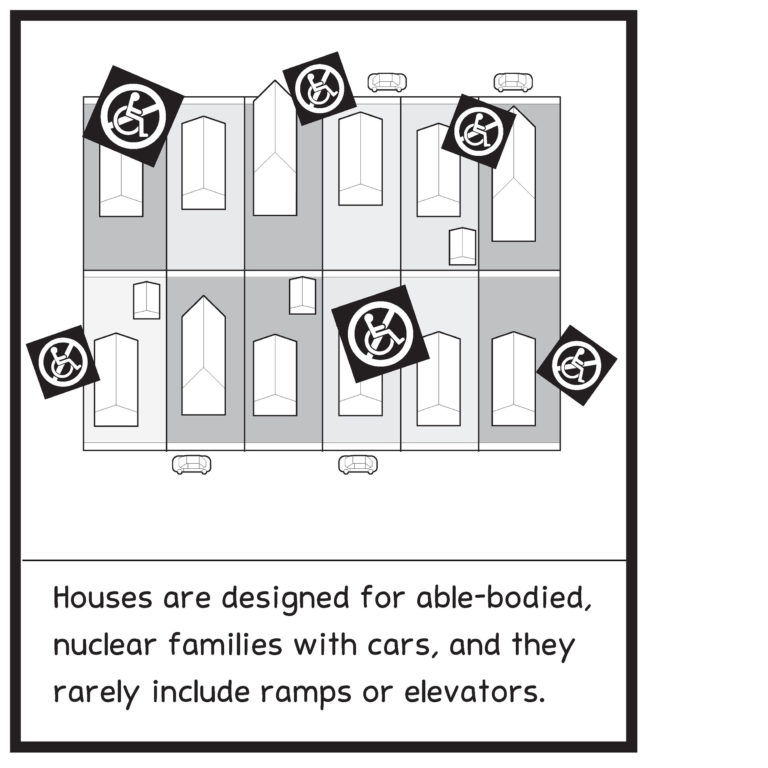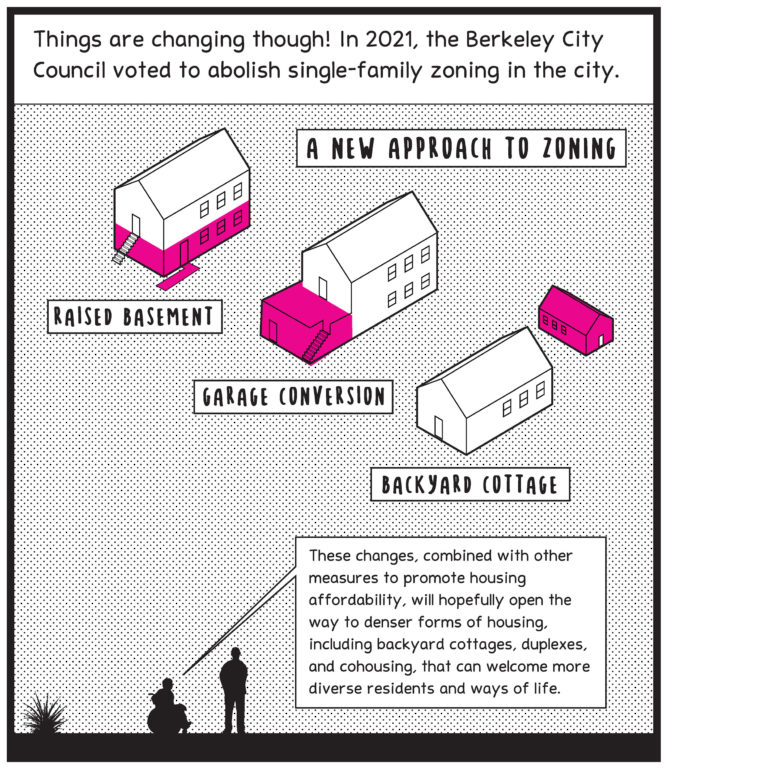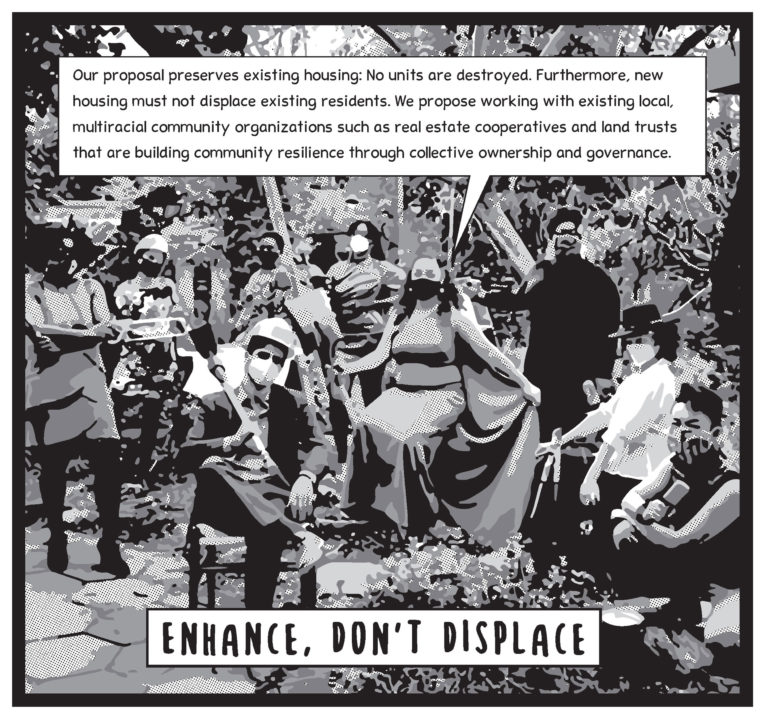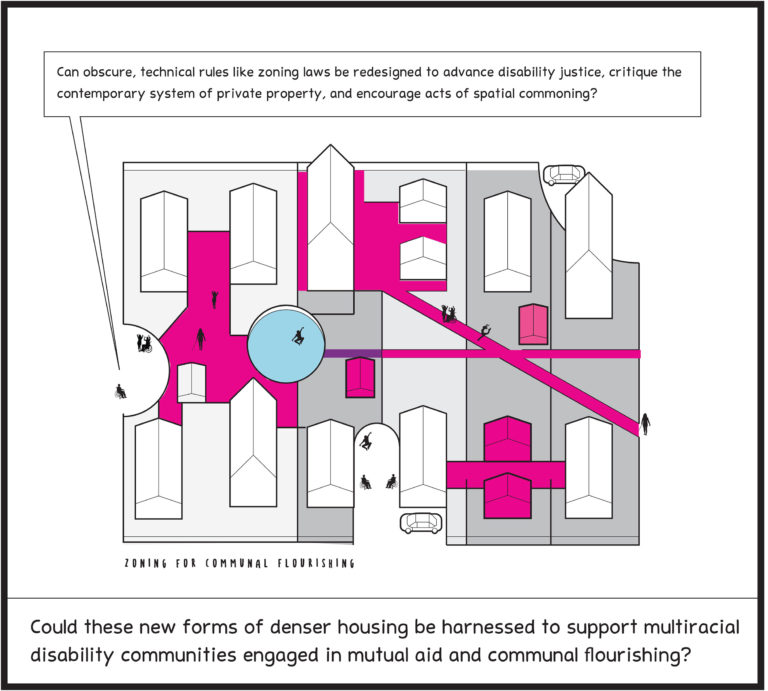Table of Contents
- Introduction
Case Studies
- Introduction
- Ed Roberts Campus
- Gallaudet University 6th Street Development
- Skyler
- Black Women Build
- New Swampscott High School and Senior Center
- Las Abuelitas Kinship Housing
- Side by Side
- Disability × Maternity: A Household User’s Manual for Young Mothers with Disability
- Carehaus
- 11th Street Bridge Park
- North Philly Peace Park
- Table Top Apartments
Aging Against the Machine
Block Party: From Independent Living to Disability Communalism
Decolonizing Suburbia
Re:Play Reclaiming the Commons through Play
About the Reading Room
Zoning and Property

Visual Description
A black-and-white, comic-book style illustration depicts two scenes: the upper half of the frame shows a row of seven single-family houses, while the lower half of the frame shows two figures speaking to each other. The left figure is seated in a wheelchair, while the right figure stands using a walking cane. Both figures are seen in silhouette, looking away towards an undefined horizon. A text bubble above the figure in the wheelchair reads, “The single-family configuration of many city blocks in Berkeley (and across the country) contributes to the scarcity of affordable housing, and discourages the sharing of resources.” Title text for the illustration floats beneath the row of houses, reading, “The Problems with Single-Family Zoning.”

Visual Description
An aerial plan of a residential block shows 12 single-family houses, including six two-story houses and three houses with out-buildings. Four cars circle the perimeter of the block. Six identical icons of a wheelchair crossed out are overlaid on top of the plan. A bottom text caption reads, “Houses are designed for able-bodied, nuclear families with cars, and they rarely include ramps or elevators.” The illustration is rendered in grayscale.

Visual Description
A mostly black-and-white, comic-book style illustration depicts three different houses with portions of each structure colored in bright pink. Title text reads “A New Approach to Zoning.” The left house is titled “Raised Basement” and has its lower level shaded in bright pink. The second level of the house and a staircase leading to it both remain white. The center house, with two stories, is titled “Garage Conversion” and has a single-story addition adjoining its leftmost exterior, shaded in bright pink. The right house, a single story, is titled “Backyard Cottage” and features an outbuilding to the right shaded in bright pink. Top caption text reads, “Things are changing though! In 2021, the Berkeley City Council voted to abolish single family zoning in the city.” Along the lower edge of the illustration, two figures stand in silhouette, one seated in a wheelchair with the text bubble reading, “These changes, combined with other measures to promote housing affordability, will hopefully open the way to denser forms of housing, including backyard cottages, duplexes, and cohousing, that can welcome more diverse residents and ways of life.”

Visual Description
A mostly black-and-white, comic-book style illustration shows the 3-D outlines of five rectangular houses of various sizes, three labeled with the text “Multifamily” in bright pink and two labeled with the text “Single Family” in black and white. Title text box reads, “The Pleasures of Mixing.” Lower caption text reads, “Much of South Berkeley is already zoned R2, meaning single family houses exist alongside backyard cottages, duplexes, triplexes, quadplexes, and small apartment buildings. This promiscuous mix of building types is a model for what cities after single-family zoning might look like.“ The illustration’s background is a pattern of black microdots.

Visual Description
A grayscale photograph abstracted with a pixelated effect shows a group of 9 people, some seated and some standing, wearing face coverings. They are gathered outdoors in a lush landscape with trees and bushes, and in the foreground a title caption reads, “Enhance, Don’t Displace.” A text bubble reads, “Our proposal preserves existing housing: No units are destroyed. Furthermore, new housing must not displace existing residents. We propose working with existing local, multiracial community organizations such as real estate cooperatives and land trusts that are building community resilience through collective ownership and governance.”

Visual Description
An aerial plan of a residential block is labeled with the text “Zoning for Communal Flourishing“ and shows 16 houses of various sizes, some highlighted in bright pink. Abstract silhouettes of figures standing and using walking canes and wheelchairs are interspersed throughout the plan, and two cars are included along the upper right and lower center edges of the plan. Zones defined by bright pink connect some of the houses, and a pathway in bright pink zig zags across the right half of the block. Upper text reads, “Can obscure, technical rules like zoning laws be redesigned to advance disability justice, critique the contemporary system of private property, and encourage acts of spatial commoning?” Lower text reads, “Could these new forms of denser housing be harnessed to support multiracial disability communities engaged in mutual aid and communal flourishing?”