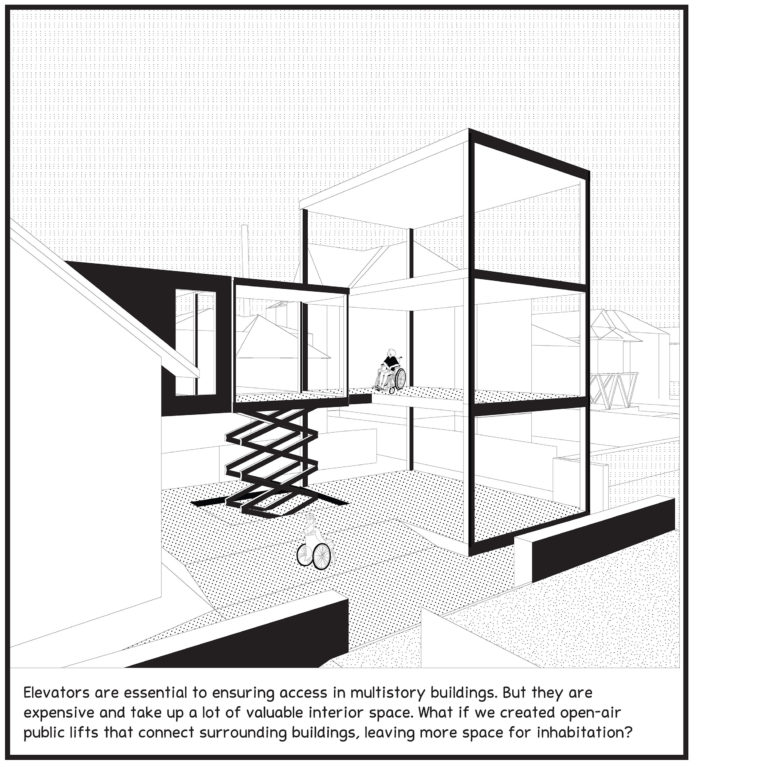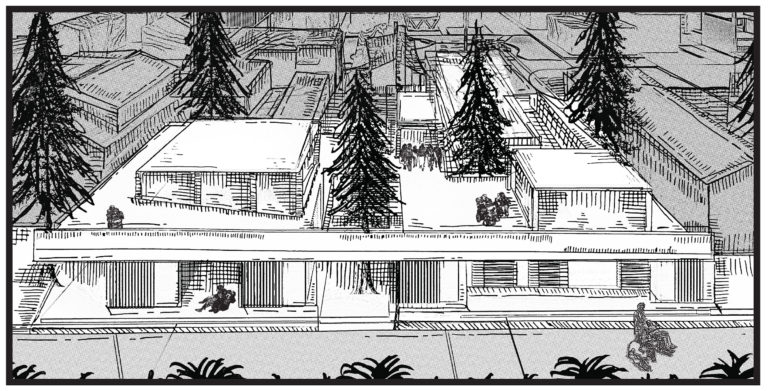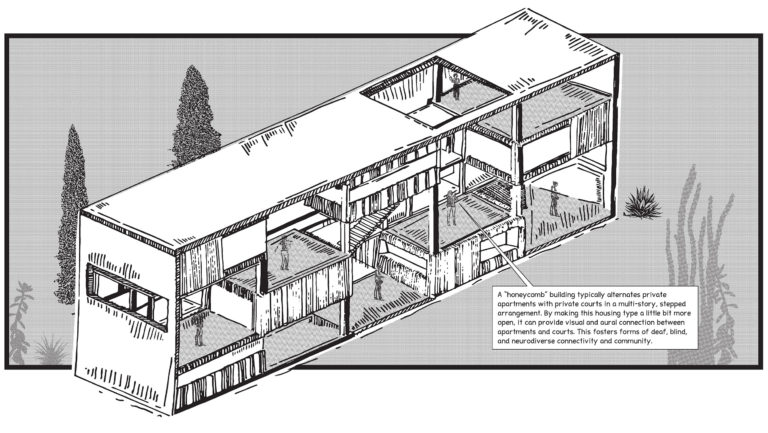Table of Contents
- Introduction
Case Studies
- Introduction
- Ed Roberts Campus
- Gallaudet University 6th Street Development
- Skyler
- Black Women Build
- New Swampscott High School and Senior Center
- Las Abuelitas Kinship Housing
- Side by Side
- Disability × Maternity: A Household User’s Manual for Young Mothers with Disability
- Carehaus
- 11th Street Bridge Park
- North Philly Peace Park
- Table Top Apartments
Aging Against the Machine
Block Party: From Independent Living to Disability Communalism
Decolonizing Suburbia
Re:Play Reclaiming the Commons through Play
About the Reading Room
A Disability Critique of Modern Housing

Visual Description
A black-and-white, comic-book style illustration of an open-air, public lift connecting three stories to an adjoining building. A figure in a wheelchair uses the second floor lift and a second figure in a wheelchair waits to use the lift on a ground floor ramp. The structures and floors are defined by different patterns of microdots. Bottom text reads, “Elevators are essential to ensuring access in multistory buildings. But they are expensive and take up a lot of valuable interior space. What if we created open-air public lifts that connect surrounding buildings, leaving more space for inhabitation?”

Visual Description
A black-and-white, comic-book style illustration of two hands holding a floorplan titled “Mat-Building.” The background is defined by a black microdot pattern. A bottom text reads, “Mat buildings are low, sprawling buildings that were first proposed for disabled people, but their interiors can feel isolating.”

Visual Description
A black-and-white, comic-book style illustration of a mat building with inter-connected indoor and outdoor spaces. Fir trees punctuate the outdoor areas, and the mat building stands out from the block’s surrounding buildings due to its lighter shading. Several figures using wheelchairs and walking exit the mat building and occupy the exterior spaces, including a sidewalk in the foreground. A darker gray shading defines the buildings in the background.

Visual Description
A black-and-white, comic-book style illustration of two aerial plans of mat buildings. A black arrows points from the left plan to the right one, which features the addition of a bright pink rectangular shape along its lower and right perimeters. Two silhouetted figures stand to the right of the illustration, beneath a text bubble reading, “We reimagined the mat building as a way to create more usable, flexible and inter-connected living and outdoor space among the block’s existing buildings, apartments, and open areas.” Microdots define the illustration’s background.

Visual Description
A black-and-white, comic book-style perspectival illustration of a 3-D rectangular building section. Inside, inter-connected rectangular spaces at different heights and levels feature abstracted figures, and some spaces are connected by stairs. The top surface features a large square skylight, and the background features a few abstracted trees. A text bubble reads, “A ‘honeycomb’ building typically alternates private apartments with private courts in a multi-story, stepped arrangement. By making this housing type a little bit more open, it can provide visual and aural connection between apartments and courts. This fosters forms of deaf, blind, and neurodiverse connectivity and community.”

Visual Description
A black-and-white, comic-book style illustration of a silhouetted figure standing beside a human anatomical chart, depicting an oversized human figure and various numbers and measurements. To the right of the illustration, two figures approach, one walking and one using a wheelchair. A speech bubble reads, “Thinking beyond the issue of access, how can disabled perspectives enable us to rethink typologies central to modernist visions of space, living, and community?”