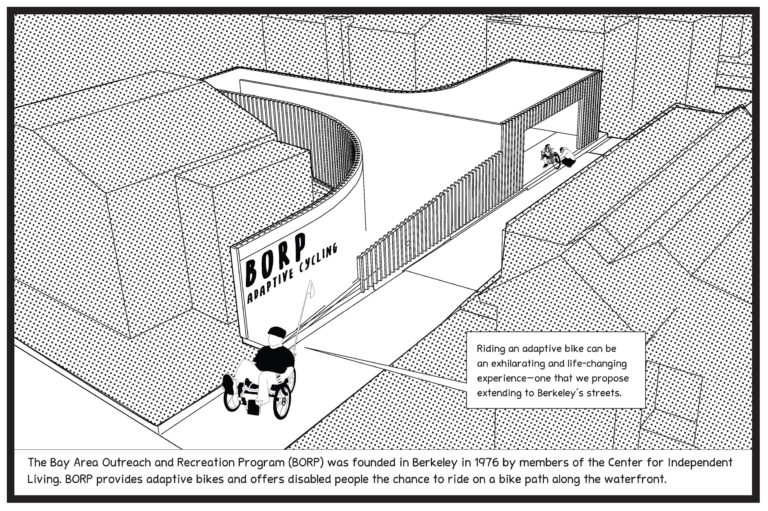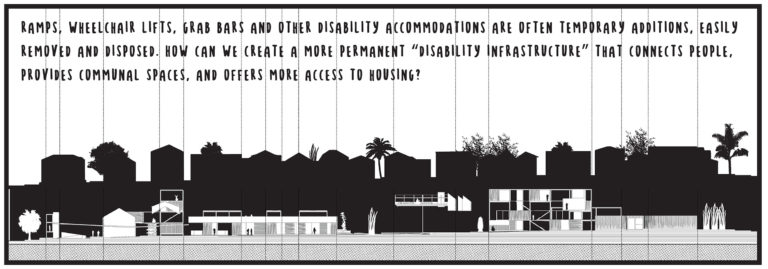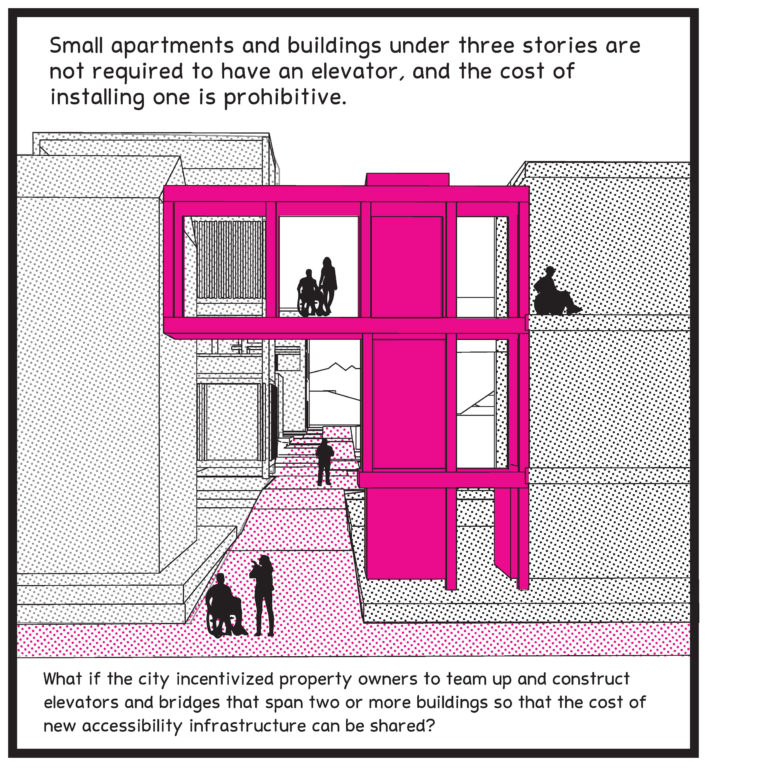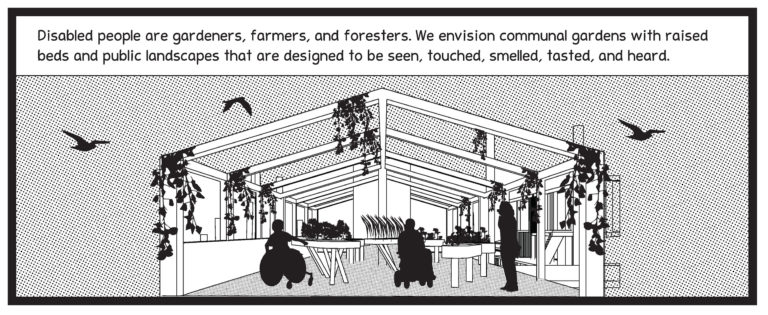Table of Contents
- Introduction
Case Studies
- Introduction
- Ed Roberts Campus
- Gallaudet University 6th Street Development
- Skyler
- Black Women Build
- New Swampscott High School and Senior Center
- Las Abuelitas Kinship Housing
- Side by Side
- Disability × Maternity: A Household User’s Manual for Young Mothers with Disability
- Carehaus
- 11th Street Bridge Park
- North Philly Peace Park
- Table Top Apartments
Aging Against the Machine
Block Party: From Independent Living to Disability Communalism
Decolonizing Suburbia
Re:Play Reclaiming the Commons through Play
About the Reading Room
Disability Infrastructures

Visual Description
A black-and-white, comic-book style illustration of a figure in a wheelchair passing by a building with the text “BORP Adaptive Cycling” on it. A text bubble reads, “Riding an adaptive bike can be an exhilarating and life-changing experience–one that we propose extending to Berkeley’s streets.” The surrounding buildings are filled with a black microdot pattern. In the background, a figure repairs an adaptive bike with another figure seated on it. Bottom text reads, “The Bay Area Outreach and Recreation Program (BORP) was founded in Berkeley in 1976 by members of the Center for Independent Living. BORP provides adaptive bikes and offers disabled people the chance to ride on a bike path along the waterfront.”

Visual Description
A black-and-white, comic-book style illustration depicting the cross-section of a two-story house includes a silhouetted dancing figure seen behind a pattern of vertical lines on the lower level. A bottom text bubble connected to the figure reads, “Disabled people are more than just passive inhabitants and observers within public spaces. We are performers, public speakers, and cultural leaders and organizers. We need more than accessible housing–we need dance studios, art workshops, gardens, and collective kitchens!”

Visual Description
A black-and-white, comic-book style illustration of a streetscape, with various types of multi-story structures, ramped, and lifts. Silhouettes of figures are interspersed throughout the structures in the foreground, with additional black silhouettes of buildings in the background. Text reads, “Ramps, wheelchair lifts, grab bars and other disability accommodations are often temporary additions, easily removed and disposed. How can we create a more permanent “disability infrastructure” that connects people, provides communal spaces, and offers more access to housing?”

Visual Description
A perspectival, comic book-style elevation diagram depicts how a shared elevator tower, rendered in bright pink, provides access to two three-story buildings, rendered in a black dot grid pattern. Silhouetted figures of different abilities populate the buildings, elevator tower, and surrounding streets. Most of the drawing is rendered in grayscale, except for the streets, which are rendered in a pink dot grid pattern, and the pink elevator tower. Text above the image reads: “Small apartments and buildings under three stories are not required to have an elevator, and the cost of installing one is prohibitive.” Text below the image reads: “What if the city incentivized property owners to team up and construct elevators and bridges that span two or more buildings so that the cost of new accessibility infrastructure can be shared?”

Visual Description
A black-and-white, comic-book style illustration of a greenhouse structure, with plant beds inside raised to tabletop level. Two figures in wheelchairs and one standing figure occupy the greenhouse. Plants hang from the rafters, and several birds fly past overhead. A microdot pattern defines the background around the greenhouse. Top text reads, “Disabled people are gardeners, farmers, and foresters. We envision communal gardens with raised beds and public landscapes that are designed to be seen, touched, smelled, tasted, and heard.”

Visual Description
A black-and-white, comic-book style illustration of a swimming pool, seen from above, with three silhouetted figures in the pool, including one in a wheelchair, and three silhouetted figures beside the pool, including one standing, one in a wheelchair, and one using a walking cane. Five striped umbrellas surround the pool, and a nondescript building defined by black microdots stands beside it. Black microdots also define the surface surrounding the pool. Title caption reads, “Swimming is not a luxury.” Bottom text reads, “Ten years ago, the City of Berkeley demolished the “warm pool”—a therapeutic and recreational swimming pool that was a lifeline for disabled and elderly people. We hope that the City of Berkeley rebuilds the warm pool.”