Table of Contents
- Introduction
Case Studies
- Introduction
- Ed Roberts Campus
- Gallaudet University 6th Street Development
- Skyler
- Black Women Build
- New Swampscott High School and Senior Center
- Las Abuelitas Kinship Housing
- Side by Side
- Disability × Maternity: A Household User’s Manual for Young Mothers with Disability
- Carehaus
- 11th Street Bridge Park
- North Philly Peace Park
- Table Top Apartments
Aging Against the Machine
Block Party: From Independent Living to Disability Communalism
Decolonizing Suburbia
Re:Play Reclaiming the Commons through Play
About the Reading Room
Scene 3: Shared Ramps
Regina has used a wheelchair for two years now. While her children carry her down her entry stairs when they visit, she is otherwise stuck inside her home. Next door, Vern has nearly lost her vision. Everyone wants to stay in their homes, but getting around has become increasingly difficult.
The neighbors applied together for a City grant to make their homes accessible. They built a large porch across three existing houses and added a shared ramp for people who have a hard time with stairs and for visitors with strollers. They used a simple, inexpensive design inspired by an old Center for Independent Living publication.
Regina’s and Vern’s children take turns serving big Sunday meals for the three households on the shared porch. On weekday afternoons, the older people play dominoes while their grandchildren do their homework. Church friends and social workers stop by for visits and it has become a favorite place for neighbors to do each other’s hair.
The neighbors are considering combining their properties into a co-op, as other neighbors have done. It seems like a good long-term strategy for shared building maintenance, economic resilience, and mutual care.
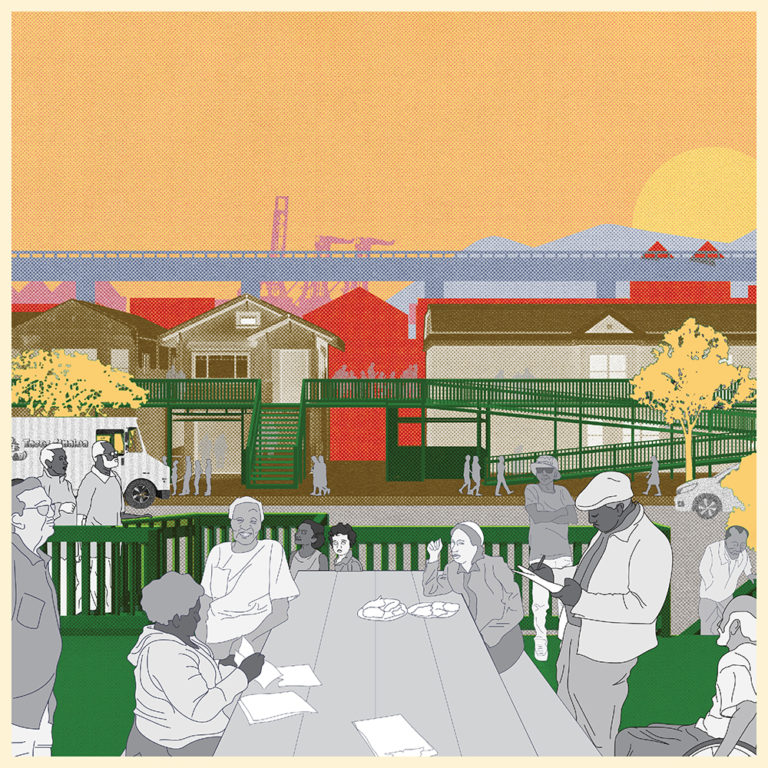
Illustrated Scene
Visual Description
The neighbors applied together for a City grant to make their homes accessible. They built a large porch across three existing houses and added a shared ramp for people who have a hard time with stairs and for visitors with strollers. They used a simple, inexpensive design inspired by an old Center for Independent Living publication. Regina’s and Vern’s children take turns serving big Sunday meals for the three households on the shared porch. On weekday afternoons, the older people play dominoes while their grandchildren do their homework. Church friends and social workers stop by for visits and it has become a favorite place for neighbors to do each other’s hair.
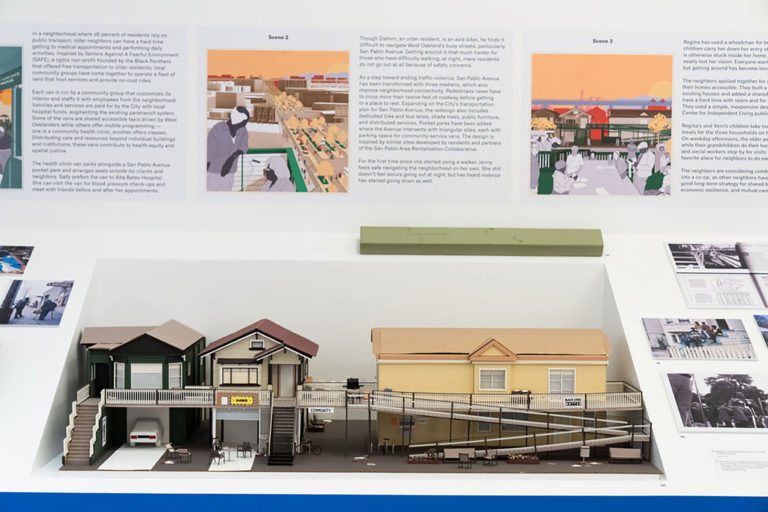
Models and Artifacts
Model of accessible shared porch for West Oakland houses.
Visual Description
A three-dimensional model made of colored paper depicts three two-story houses with pitched roofs that share a common porch. The porch connects the three houses across their second story and is accessible via a long ramp to the right and two staircases on the left. The lines on the brown-grey paper that covers the porch indicate that the structure is meant to be constructed out of wooden beams. A low banister surrounds the entire structure, including the ramp, the stairs, and the shared porch areas. The model is animated by the addition of outdoor furniture, including chairs, tables, and grills. A poster of a closed fist on the staircase farthest to the left reads “All Power to the People.” Additional signage along the porch structure includes a “BARBER” sign, a “BLACK LIVES MATTER” poster, and a banner that reads “COMMUNITY.”
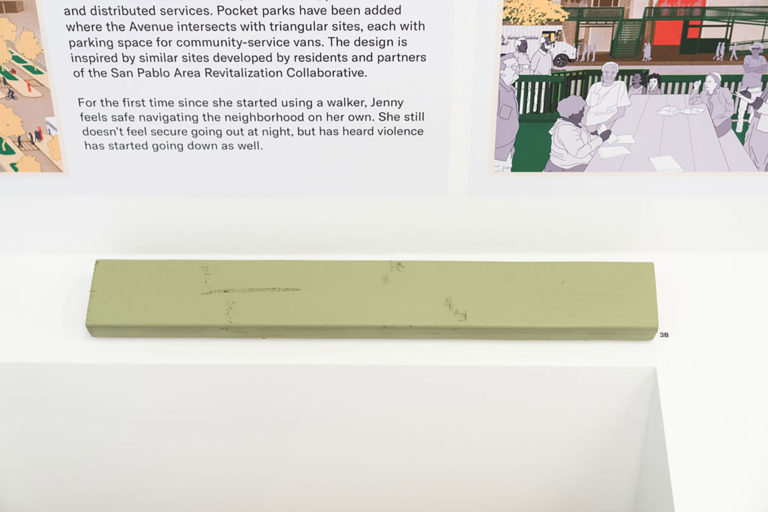
Two-by-four wood studs suggested for do-it-yourself ramp construction in Ramps are Beautiful: The Architecture of Independence, an 1982 publication by the Center for Independent Living.
Visual Description
A photo of a two-by-four wood stud that has been laid out horizontally on a surface. The piece of wood has been painted a khaki green shade. A few scratches are visible on its surface.

Related Research
Spreads from Ramps are Beautiful: The Architecture of Independence by Michael Daniels.
Visual Description
Two black-and-white magazine spreads depict photos and drawings of ramp designs, along with related text. The left-hand page of the top spread has a black-and-white photograph of a woman using a wheelchair on a ramp. The right-hand page, which features two columns of text, has a title that reads “I can easily get my mother out on our ramp.” On the bottom-right-hand corner of the page is a box with a photo of a two-story home with an exterior ramp. A caption below the photo reads: “’The isolation one feels from being house bound can eventually affect the spirit. To really feel part of a community, it’s important to be involved on some level with life outside of one’s home’ – dolores dixon.” The left-hand page of the bottom spread includes a block of text on the top left-hand side that reads: “LANDING size and shape are also dependent on the activities intended on this surface. Landings are required at both ends of the ramp. One at the door so that the user can manage the door easily and one at the end, which is the ground itself. In addition, landings must be added anywhere the ramp makes a significant turn and in areas where the sloping surface exceeds 30’. Landings provide space to stop, rest and prepare for the next sloping surface. To the right is a hand-drawn diagram of a ramp landing. A circle inscribed into the landing has a label that reads: “Wheel chairs have a 60” turning radius.” A line denoting the length of the landing from the entrance has a label that reads “5 ft/longer if door swings out,” while a line to the right of the door has a label that reads “12” minimum to pull up to doorknob.” On the bottom left-hand side of this page, another block of text reads: “Calculating total length. With these three variables known, you can now calculate the total length. Using your vertical distance number, you read across the columns and the accompanying chart to determine the sloping distance under the desired slope. For example, if the vertical distance is 30” and the desired slope is 1:12, then the length of the sloping surface is 30’. To this sloping surface length, the landing length must be added to determine the ramp’s total length.” A hand-drawn chart to the left of this text calculates the length of the sloping surface based on the vertical distance (ranging from 6-48 inches) and the desired slope (ranging from 1:8 to 1:20). On the bottom-right-hand page is a detailed architectural diagram of a ramp with a heading that reads “WOODEN RAMP as built by the Access Project Center for Independent Living.” Several labels provide specific measurements for elements including x-bracing, curb, joist hangers, and plywood deck surface. Text on the bottom of the page reads: “Build to these standards to prevent and eliminate…”
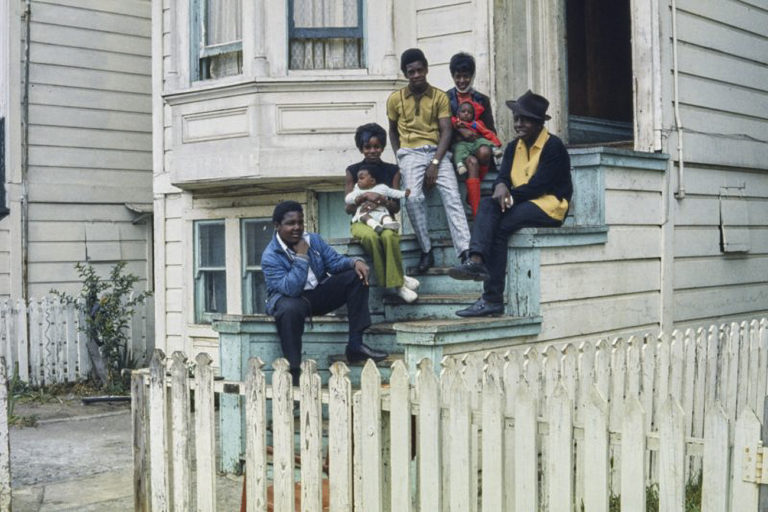
Rough streets of Oakland, protected by Panthers.
Visual Description
Six people sit on a stoop painted light blue that is attached to a white clapboard home, two floors of which are captured in the photograph. Five of the individuals sit on the far side of the stoop: a young man in a blue jacket and black pants, followed by a young woman in a black sleeveless top and green pants holding a baby, a young man in a yellow collared shirt and patterned grey pants, and a young woman with a head scarf, red top, and red socks with a baby on her lap. On the near side of the stoop is a man with a black fedora wearing black pants, a black sweater, and a yellow collared shirt. To the left of the group is the exterior side of another similar home. A faded white picket fence is in the foreground.
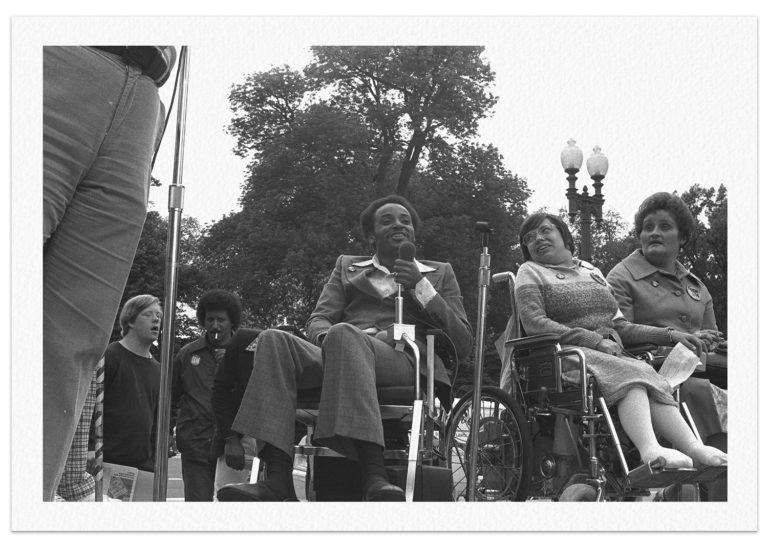
Brad Lomax, an Oakland-based Black Panther (center), next to the activist Judy Heumann at a rally at Lafayette Square in Washington, D.C.
Visual Description
Black-and-white photograph of one dark-skinned man in a wheelchair next to two women in wheelchairs, one of whom wears glasses, sitting in a park. The man holds a microphone away from the mic stand in front of him. To the left are the legs of another person standing next to a microphone. In the background are two additional people, one light-skinned with their mouth slightly open and the second a dark-skinned man with a cigarette in his mouth.