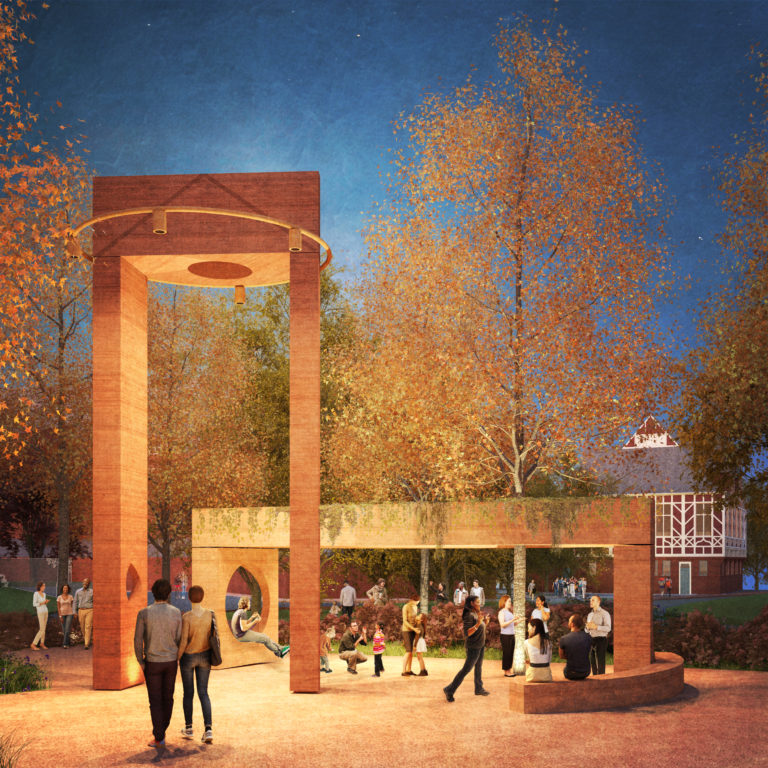Table of Contents
- Introduction
Case Studies
- Introduction
- Ed Roberts Campus
- Gallaudet University 6th Street Development
- Skyler
- Black Women Build
- New Swampscott High School and Senior Center
- Las Abuelitas Kinship Housing
- Side by Side
- Disability × Maternity: A Household User’s Manual for Young Mothers with Disability
- Carehaus
- 11th Street Bridge Park
- North Philly Peace Park
- Table Top Apartments
Aging Against the Machine
Block Party: From Independent Living to Disability Communalism
Decolonizing Suburbia
Re:Play Reclaiming the Commons through Play
About the Reading Room
Gallaudet University 6th Street Development
Washington, D.C.
Hall McKnight
2016
Gallaudet University is the only bilingual liberal arts institution in the world where academic and research programs for Deaf and hard of hearing students are conducted in both American Sign Language (ASL) and English. In 2014, the Washington, D.C.-based school launched a design competition to set about redefining its urban edge as a vibrant, mixed-use, creative, and cultural district.
Hall McKnight won with a proposal for a new building sited at the 6th Street corner of campus that offers a forum-like space where Gallaudet and its Deaf community had opportunity to engage with the city. Hall McKnight designed the project using the principles of DeafSpace, an architectural approach that springs from the particular ways Deaf people perceive and inhabit space. The principles were developed in collaboration between Gallaudet’s ASL Deaf Studies program and the architect Hansel Bauman, who now serves as the university’s campus architect. The philosophy rests on five major touch points between Deaf experiences and the built environment: space and proximity, sensory reach, mobility and proximity, light and color, and finally acoustics. DeafSpace is not about just replacing the auditory with the visual—it is about creating a rich multi-sensory environment that eases mobility, expresses identity, and enhances wellbeing. For example, according to Gallaudet’s design standards, a wider, ten-foot sidewalk is considered desirable, as it allows for easier communication between signers as they walk. Such DeafSpace features already exist around the Gallaudet campus, but the 6th Street Development is the first time these design principles will be incorporated into a public space off the Gallaudet campus.

Visual Description
A digital rendering of an exterior public area with a spacious, flat ground and multiple people walking through the space or sitting on structures. A tall brick structure on the left has two tall legs that support a large, semi-circular block that is encircled with a bar that holds lighting fixtures. The lights shine down onto the ground adjacent to a second brick structure. This structure is horizontal—its left side is a square block with a circular opening, where a person is sitting. A plinth stretches across the space to the right, supported by a rectangular block with a bench at its base. People sit on the bench and stand under the plinth. The space is filled with leafy trees and additional brick campus buildings can be seen in the background.

Visual Description
A digital aerial rendering focuses on three large, three-story buildings with pronounced eaves and dormers and several windows. Small paths lead from the doors of the structures to two flat walking paths located in front and behind the structures. The walking path on the right, rendered in grey, runs along the edge of a very large open grassy space that is sparsely filled with trees, benches, and people. The walking path on the left is rendered in brick and has several planters, green areas, and seating areas. Several figures walk or sit along this path. On the furthest left side of the image, two rectangular buildings with large windows and extensive green roofs face the path.