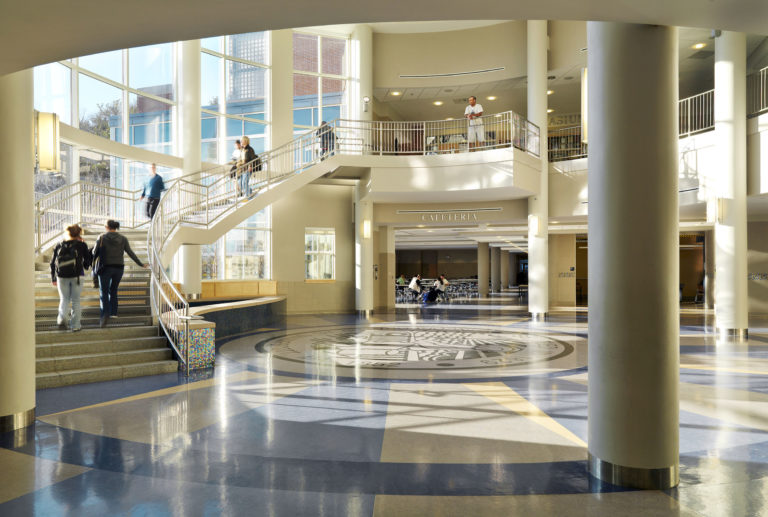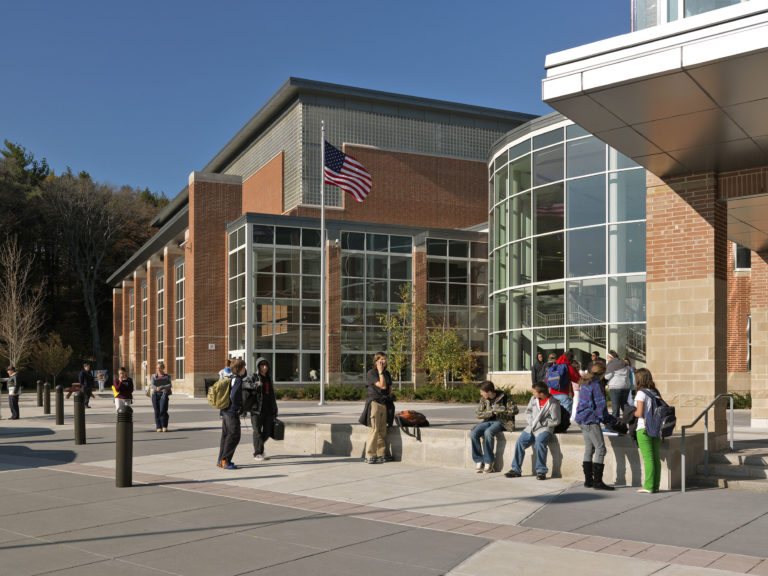Table of Contents
- Introduction
Case Studies
- Introduction
- Ed Roberts Campus
- Gallaudet University 6th Street Development
- Skyler
- Black Women Build
- New Swampscott High School and Senior Center
- Las Abuelitas Kinship Housing
- Side by Side
- Disability × Maternity: A Household User’s Manual for Young Mothers with Disability
- Carehaus
- 11th Street Bridge Park
- North Philly Peace Park
- Table Top Apartments
Aging Against the Machine
Block Party: From Independent Living to Disability Communalism
Decolonizing Suburbia
Re:Play Reclaiming the Commons through Play
About the Reading Room
New Swampscott High School and Senior Center
Swampscott, MA
SMMA
2007
Swampscott, Massachusetts, a seaside town on Boston’s North Shore, is home to the same number of senior citizens as it is to households with children. As the United States’ large baby boomer population ages, such demographics will only become more common; and providing adequate services and spaces for both populations will prove increasingly difficult. Swampscott chose to embrace the challenges of serving the changing population through architecture: when the old high school and senior center both needed rebuilding, the town decided to save money on building costs, operations, and land by building them together. The move gave the existing senior center an opportunity to leave a 2,000 square foot converted three-story row home built in the 1870s, where only the first-floor wheelchair-accessible, for 6,500 square feet on the ground floor of the new building. The new senior center, which has its own parking lot and entrance, shares the high school’s equipment and facilities, including gymnasium, dance studios, a pottery kiln, and computers, increasing social activities for seniors that are otherwise not affordable. Since opening in 2007, the senior center’s adjacency to the school has also generated a strong inter-generational learning and volunteering relationship between students and the elderly. Students report enjoying the opportunity to see their grandparents before or after school, as well as the enriched learning experience of being able to discuss an historical event one-on-one with some-one who lived through it.

Visual Description
A photo of an interior of a high school shows students moving about a double-height circular atrium. The circular, naturally lit space has a blue and gray linoleum floor surrounded by white pillars and walls. A roundel in the center of the floor displays a geometric logo. The right edge of the photo is framed by a white column that supports a mezzanine floor. In the center of the photo is an open entrance to a large room that recedes back into space. Above the entrance a sign reads “CAFETERIA.” On the left, a curving staircase attached to the double-height glass wall leads students to an open mezzanine area. An individual looks over the balcony into the open space below.

Visual Description
An exterior photo of a high school shows students sitting on concrete benches by the entrance of a brick building. Behind them is an open courtyard with an American flag at the center and bushes lining the edge. To the right of the courtyard is a large, glazed rotunda covered. Through the windows, you can see stairs ascending inside the building. A rectangular section of the building with large windows and alternating brick columns juts out behind the glazed rotunda.