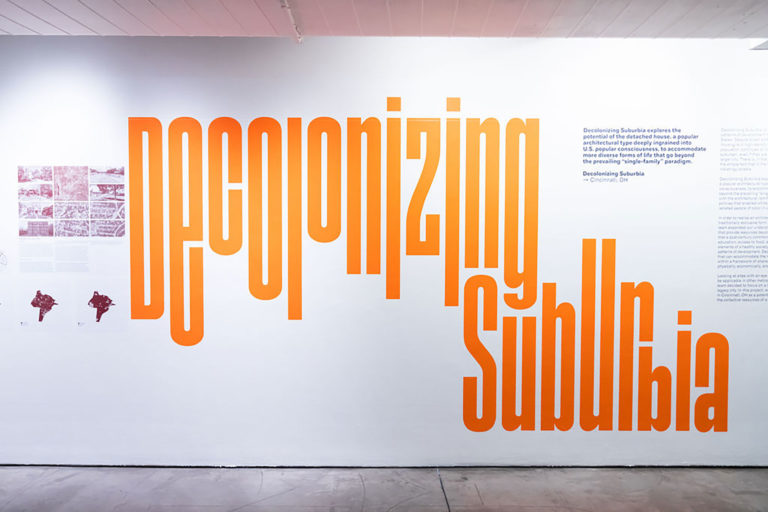Table of Contents
- Introduction
Case Studies
- Introduction
- Ed Roberts Campus
- Gallaudet University 6th Street Development
- Skyler
- Black Women Build
- New Swampscott High School and Senior Center
- Las Abuelitas Kinship Housing
- Side by Side
- Disability × Maternity: A Household User’s Manual for Young Mothers with Disability
- Carehaus
- 11th Street Bridge Park
- North Philly Peace Park
- Table Top Apartments
Aging Against the Machine
Block Party: From Independent Living to Disability Communalism
Decolonizing Suburbia
Re:Play Reclaiming the Commons through Play
About the Reading Room
Introduction and Team
Decolonizing Suburbia is informed by an interest in the suburban patterns of development that characterize most cities in the United States. Despite broad professional consensus that the future of housing is in high-density buildings, much of the country’s general population continues to live in neighborhoods that we consider suburban, even if they are located within the legal boundaries of a larger city. There is, in the profession, a reluctance to acknowledge the simple fact that in the U.S., the city and the suburbs are often indistinguishable.
Decolonizing Suburbia explores the potential of the detached house, a popular architectural type deeply ingrained into U.S. popular consciousness, to accommodate more diverse forms of life that go beyond the prevailing “single-family” paradigm. The project engages with the architectural ramifications of decolonizing the planning policies that enabled white flight to the suburbs and deliberately isolated people of color in under-resourced, jobless inner cities.
In order to realize an architectural vision of a new commons within the traditionally exclusive form of the suburb, the Decolonizing Suburbia team expanded our understanding of the commons to refer to spaces that provide resources beyond just shelter and commerce. We believe that a 21st-century commons should also provide resources including education, access to food, and civic engagement opportunities, elements of a healthy society that have been commodified by neoliberal patterns of development. Decolonizing Suburbia devises an architecture that can accommodate the requirements of these communal needs within a framework of shared production and consumption that is physically, economically, and culturally accessible to all. Looking at sites with an eye toward developing strategies that would be applicable in other metropolitan areas, the Decolonizing Suburbia team decided to focus on a low-density neighborhood within a legacy city. In this project, we focus on the Avondale neighborhood in Cincinnati, OH as a potential site for new typologies that distribute the collective resources of a 21st-century commons.

Visual Description
Photograph of a white gallery wall centered on large orange text that reads “Decolonizing Suburbia.” To the left of the orange text are maroon images and small text. To the right of the orange text is bold black text, and then four paragraphs of smaller black text.
Project Team
- Andrew Bruno, RA
- Alessandro Orsini, Architensions / Columbia University Graduate School of Architecture, Planning and Preservation
- William Prince, Parc Office / Parsons School of Design, The New School
- Nick Roseboro, Assoc. AIA, Architensions / Columbia University Graduate School of Architecture, Planning and Preservation
- Sharon Egretta Sutton, PhD, FAIA, Parsons School of Design, The New School
- John Vogt, Parc Office