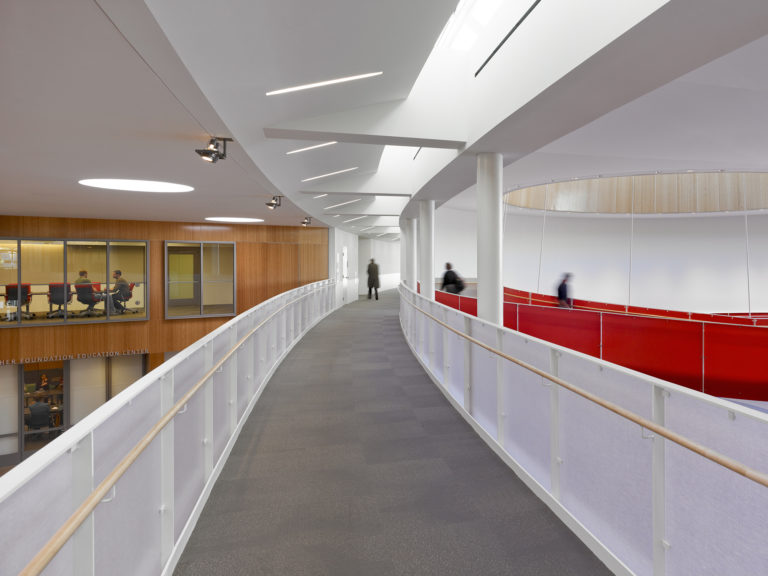Table of Contents
- Introduction
Case Studies
- Introduction
- Ed Roberts Campus
- Gallaudet University 6th Street Development
- Skyler
- Black Women Build
- New Swampscott High School and Senior Center
- Las Abuelitas Kinship Housing
- Side by Side
- Disability × Maternity: A Household User’s Manual for Young Mothers with Disability
- Carehaus
- 11th Street Bridge Park
- North Philly Peace Park
- Table Top Apartments
Aging Against the Machine
Block Party: From Independent Living to Disability Communalism
Decolonizing Suburbia
Re:Play Reclaiming the Commons through Play
About the Reading Room
Ed Roberts Campus
Leddy Maytum Stacey Architects
Berkeley, CA
2011
The Ed Roberts Campus is a transit-oriented facility in Berkeley, California that embodies the principles of Universal Design—the creation of environments that strive to be equally easy and intuitive to use for individuals of all abilities. Opened to the public in 2011, the complex is named for Ed Roberts, a pioneer of the disability rights movement and founder of the Center for Independent Living (CIL) in Berkeley, the world’s first organization run by and for people with disabilities. After Roberts’s death in 1995, CIL and a consortium of other independent living and civil rights organizations in the Bay Area created a centralized place for members of the disabled community to access services ranging from vocational training to housing assistance to health support.
The design of the campus makes disability explicit, and not as a deficit to overcome. The building’s central feature is a monumental interior ramp, a winding red spiral suspended from cables beneath a large, circular skylight. Despite this striking feature, the building does not in fact require the visitor to see, as other accessible, integrated components include an easy-to-navigate wayfinding system aided by acoustical landmarks, automatic doors and hands-free building system controls, and colored and textured flooring, among others. Together these design elements materialize in architectural form the legacy of Ed Roberts, as well as the Bay Area Disability organizations housed inside. As architect William Leddy remarked, the building “expresses the idea that good design is fundamentally a social justice issue. Everyone has the right to inspiring, supportive places in which to live and work.”

Visual Description
A photo of the interior of the Ed Roberts Campus, taken from a second-story mezzanine space to the left of the composition and looking down onto a double-height atrium with a red spiral ramp. The ramp, which is suspended from cables beneath a large, circular skylight, stands out against the more neutral palette of whites, light browns, and greys that make up the rest of the interior surfaces. The ceilings and walls are painted white, with wood trim on the banisters and in the skylight, while the floors are made of concrete. A wide, concrete bench is located near a glazed floor-to-ceiling, double-height window to the right of the image. Individuals of different abilities use the space; some walk down the ramp, two sit on the bench, and others navigate the space using wheelchairs and powerchairs.