Table of Contents
- Introduction
Case Studies
- Introduction
- Ed Roberts Campus
- Gallaudet University 6th Street Development
- Skyler
- Black Women Build
- New Swampscott High School and Senior Center
- Las Abuelitas Kinship Housing
- Side by Side
- Disability × Maternity: A Household User’s Manual for Young Mothers with Disability
- Carehaus
- 11th Street Bridge Park
- North Philly Peace Park
- Table Top Apartments
Aging Against the Machine
Block Party: From Independent Living to Disability Communalism
Decolonizing Suburbia
Re:Play Reclaiming the Commons through Play
About the Reading Room
Scene 6: Intergenerational Housing
The East Bay Asian Local Development Corporation (EBALDC) has a long history of creating and managing mixed-use affordable housing in the neighborhood, including projects like the renovated California Hotel. After seeing caregivers commuting for over an hour to West Oakland, as well as a rise in grandfamily households, EBALDC has decided that its next building will be intergenerational.
A proposed design for the EBALDC project offers opportunities for collective affiliations beyond the nuclear family, across generations, and with caregivers and their families. It mixes different kinds of apartments in one building, allowing older residents, people working as caregivers, and anyone else to choose either a more traditional unit or one where cooking and social life happen in shared spaces. Those who choose the collective apartments live in homes arrayed around courtyards.
The spaces between apartments host shared programs that change over time. Ms. Calmicker loves to sit in the semi-enclosed entrance to her bedroom and do her crossword puzzle. From this intimate space, she likes to watch the activities that Saint Mary’s Center organizes in the common area outside her unit. She loves it when Paul’s dog comes to sit by her chair.
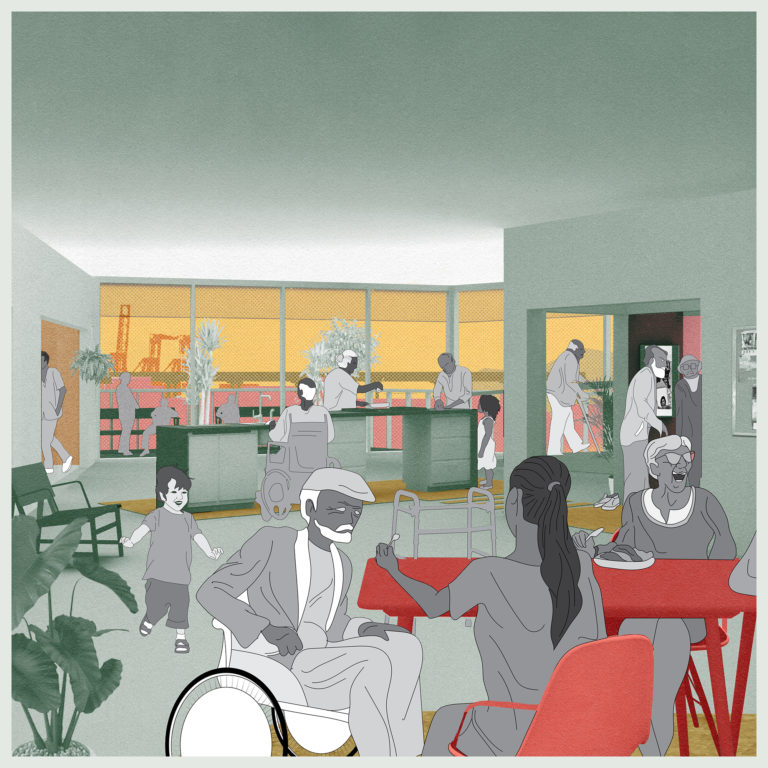
Illustrated Scene
Visual Description
A digital illustration of an interior view of a shared community space, rendered in green, yellow, and red, with people rendered in greyscale. At the forefront of the scene, a woman with her back turned towards us feeds an older man in a wheelchair while sitting around a red table. On the right end of the table, a sitting woman with a plate of food in front of her laughs. Towards the back of the room, three people surround an island counter; one sits in a wheelchair while the two others prepare food. Behind the counter, floor-to-ceiling windows lead to a balcony where people sit. The room extends to the left and right outside, where we can see figures moving into adjacent rooms. Plants and natural light fill the space.
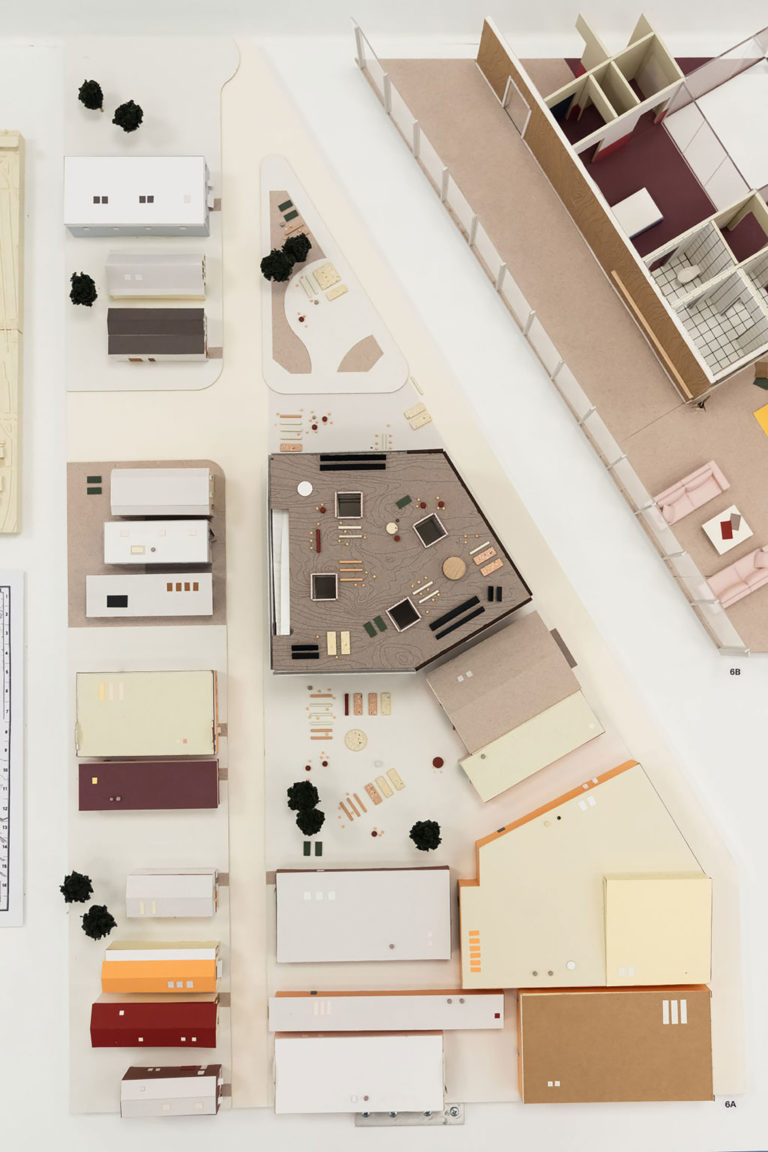
Models and Artifacts
Site model including new intergenerational housing project.
Visual Description
A three-dimensional model made of colored paper and plexi depicts an irregularly shaped lot with 20 buildings of different sizes and two open spaces arranged throughout the site. The site is the shape of a right triangle whose two acute corners have been cut, creating a five-sided shape. The vertical side of the site, on the left of the photograph, has 12 single- or two-story buildings, many with pitched roofs, along its edge. The long, diagonal side of the site is home to a few larger structures, including a low rectangular building, a low irregularly shaped building, and a six-story, five-sided building, rendered in a dark brown paper stock with a woodgrain finish. This building features extensive glazing a roof terrace with small tables and benches spread. A ramp on the ground floor provides access to the building and a ramp on the roof provides access to the roof terrace. Two public spaces, to the north and south of the building, have extensive seating areas similar to those found on the rooftop terrace
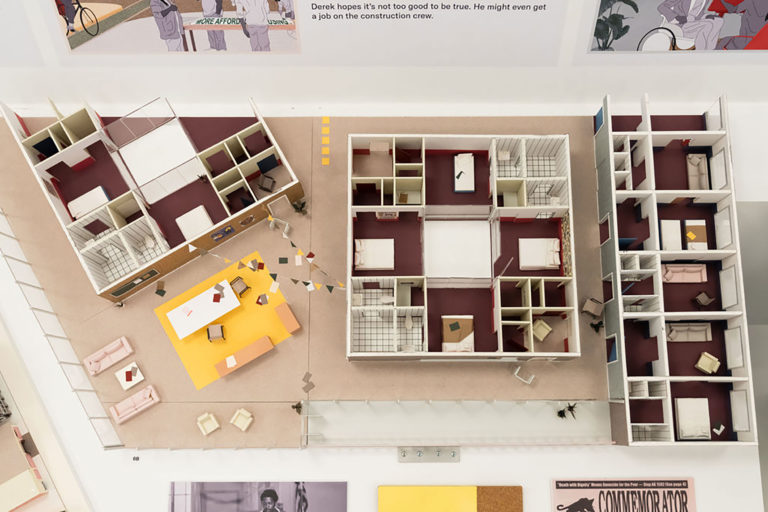
Model of the interior of a new intergenerational housing project.
Visual Description
A three-dimensional model made of colored paper and plexi depicts the interior of one floor of a residential building. The floor has several private dormitories of different sizes, each with a private bathroom. A large common area that connects to a long terrace is arranged around the two sides of the building that feature floor-to-ceiling windows. The common area is furnished with two couches, two armchairs, and a long table with chairs surrounded by two shelves. Papers and fliers on furniture surfaces and posters on the wall animate the common areas and several of the dormitories.
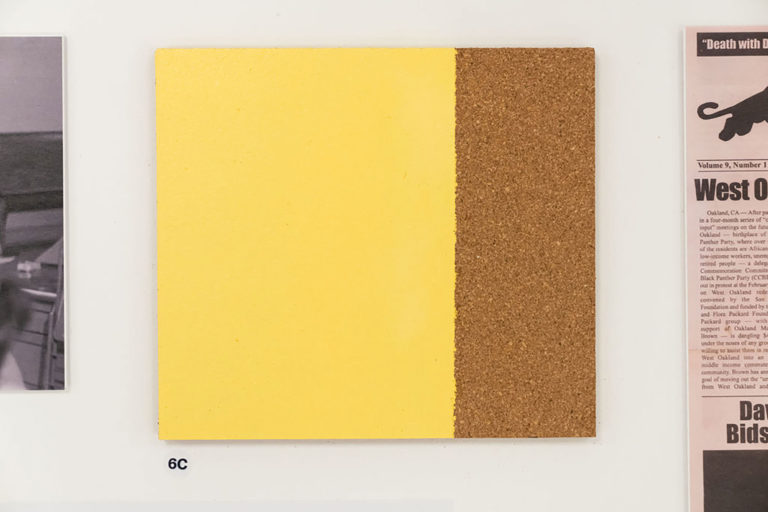
Colored cork flooring tile used in new intergenerational housing project. Cork flooring is more gentle under foot than harder materials and can lessen the impact of falls. The use of colors facilitates orientation in space.
Visual Description
A photo of a square tile made of cork. Two thirds of the tile have been painted a glossy yellow color, while the final third is left bare, exposing the cork material.
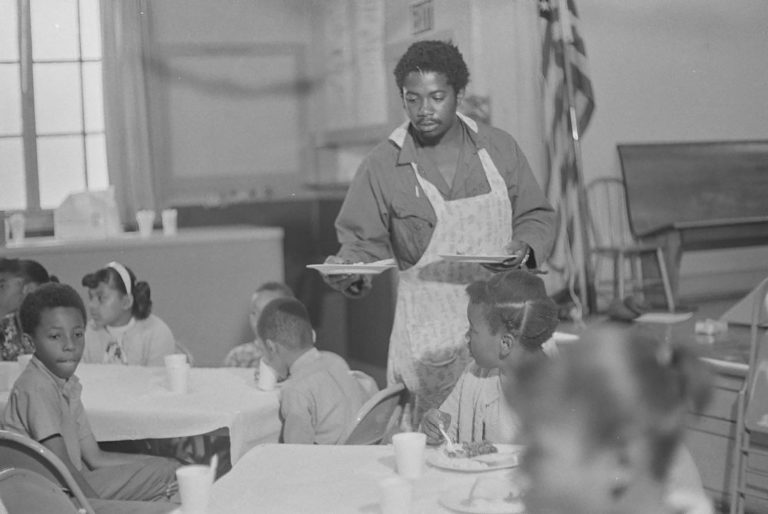
Related Research
Black Panther Free Breakfast for Children Program, St. Augustine’s Episcopal Church.
Photo by Ruth Marion-Baruch, commissioned by Swedish magazine Vi (1969). U.C. Santa Cruz University Library.
Visual Description
A black-and-white photograph depicts a dark-skinned man wearing an apron serving food to several children sitting on two tables. The scene takes place inside an interior space with several tables and benches. An American flag can be seen in the background on the right-hand side of the photograph.