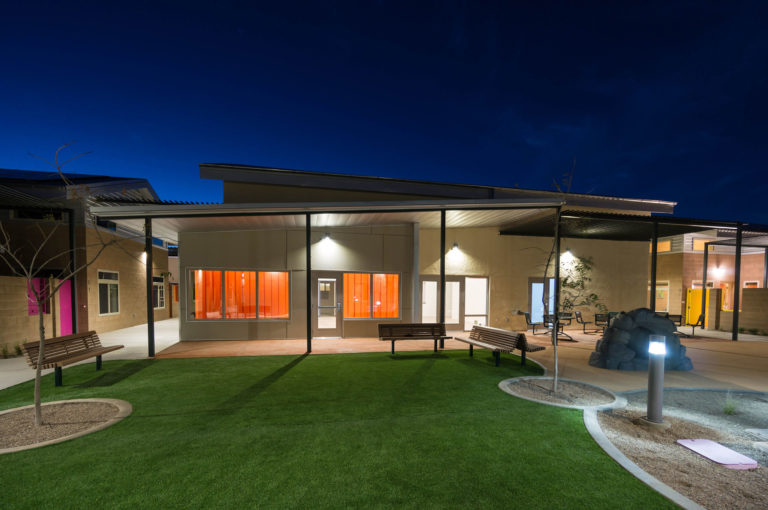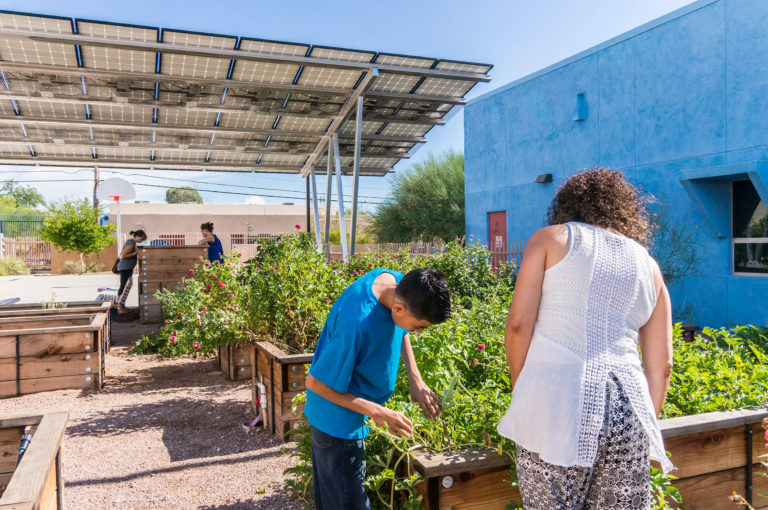Table of Contents
- Introduction
Case Studies
- Introduction
- Ed Roberts Campus
- Gallaudet University 6th Street Development
- Skyler
- Black Women Build
- New Swampscott High School and Senior Center
- Las Abuelitas Kinship Housing
- Side by Side
- Disability × Maternity: A Household User’s Manual for Young Mothers with Disability
- Carehaus
- 11th Street Bridge Park
- North Philly Peace Park
- Table Top Apartments
Aging Against the Machine
Block Party: From Independent Living to Disability Communalism
Decolonizing Suburbia
Re:Play Reclaiming the Commons through Play
About the Reading Room
Las Abuelitas Kinship Housing
Tucson, AZ
Poster Frost Mirto
2012–13
Championed and designed by grandparents, Las Abuelitas Kinship Housing is a small, accessible and affordable collective housing community that addresses the multigenerational needs of its residents. This pioneering kinship-care housing project began in 2012 when the Tucson-based Primavera Foundation met with a group of grandparents raising their grandchildren through foster care or adoption. Together they envisioned a community where residents could provide cooperative childcare and programming for youths and elders. There were very few models of this type of kinship housing in the United States, but Poster Frost Mirto, the architecture firm responsible for the design of Las Abuelitas (a Spanish term of endearment meaning “grandmothers”), understood and responded to unique needs of the dual-generational residents. For example, the twelve housing units—eight two-bedrooms and four three-bedrooms—are designed to accommodate mobility differences. Of the estimated 60,000 grandparents in Arizona who are raising their grandchildren, one out of five has a disability. In consultation with the grandparents involved in the design process, the complex balances private and public spaces with a network of secure outdoor walkways that connect shaded private patios to outdoor community spaces, such as a playground, a common green, a community garden, and a play court. The onsite community center also serves the wider neighborhood in addition to Las Abuelitas residents, offering after-school activities, civic-leadership training, and supportive classes for elders, youth, and the rest of the neighborhood.

Visual Description
A digital rendering of an exterior view of a dwelling is well-lit despite the dark sky at the top of the frame. The single-story building has a large overhang extending over a flat brick patio. Level to the patio is a well-manicured grassy area with benches. To the right of the grass, the patio extends into an area providing more seating and tables. The façade of the building is well-lit and contains many large windows. To the left of the house, a walkway extends towards the back of the structure.

Visual Description
A photograph of an outdoor garden is framed by a bright blue rectangular building on the right side. The top of the building is met by the right edge of a solar panel, which extends beyond a portion of the garden, providing shade to two people looking into a tall wooden box. Moving towards the front of the scene, a pebbled pathway is lined by raised wooden garden boxes filled with bushy, flowering plants. In the foreground of the photo, a young man in a blue shirt and a woman tend to a planter.