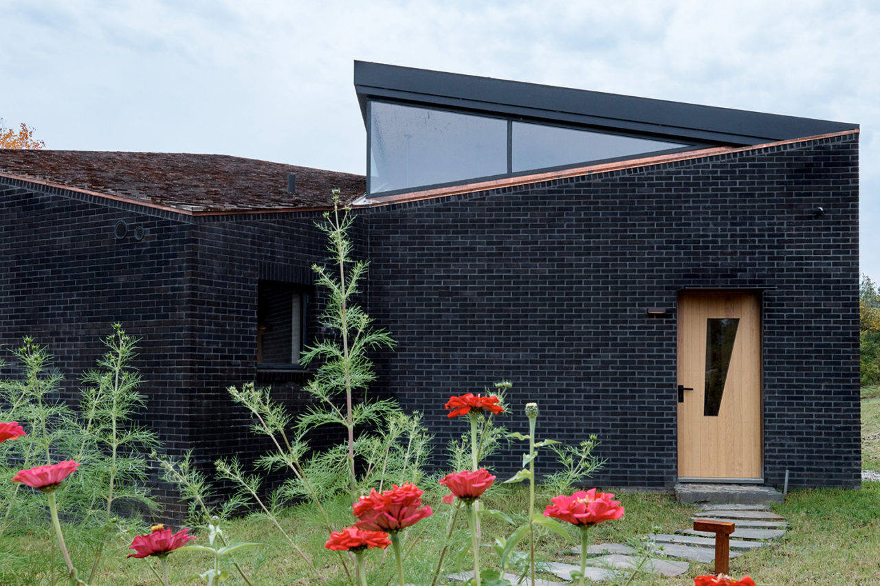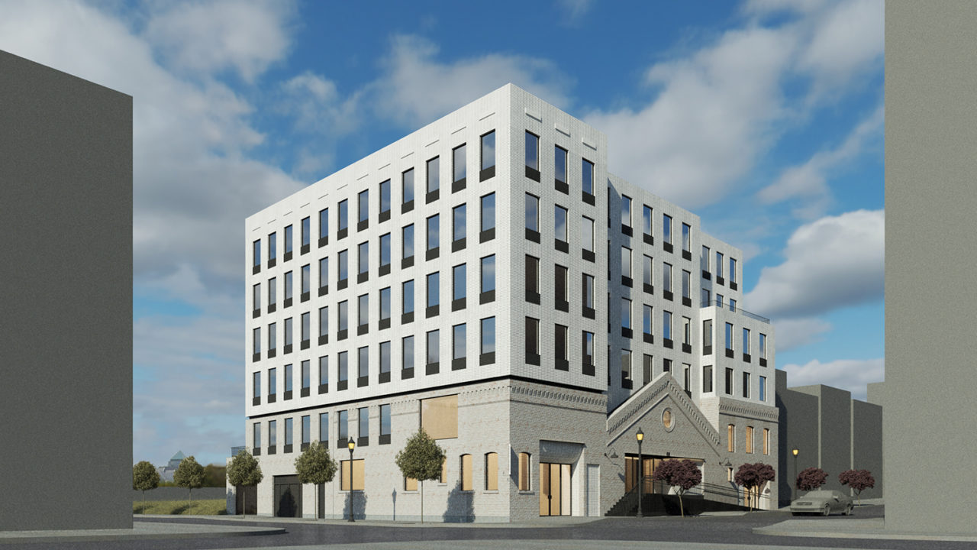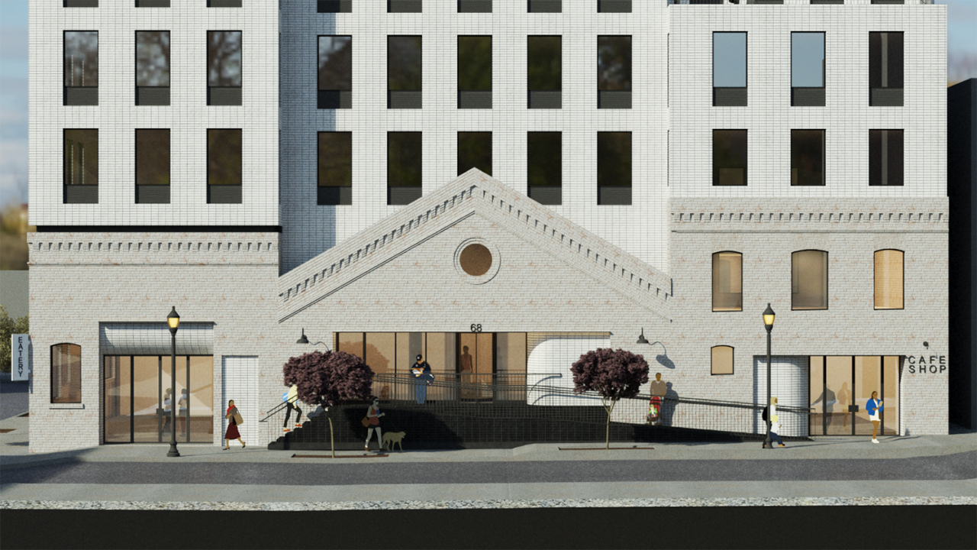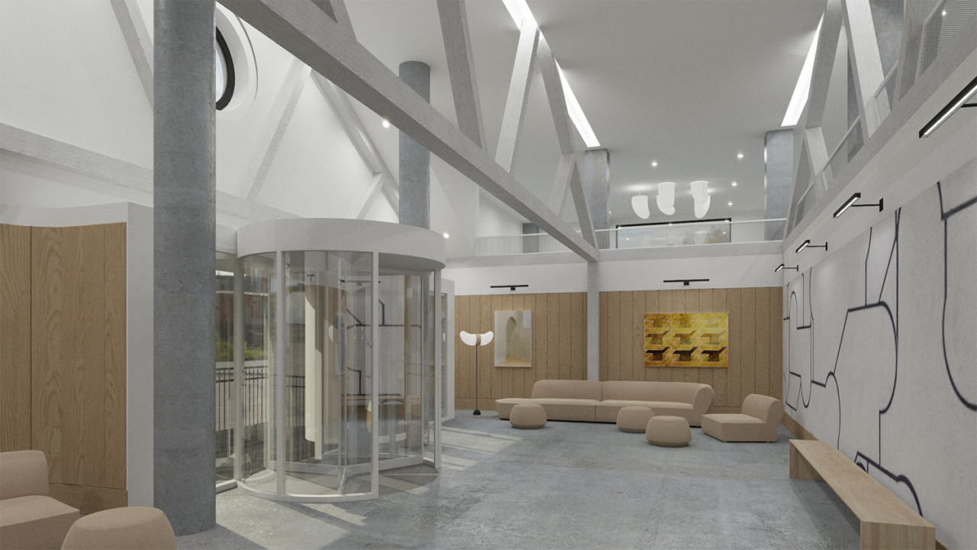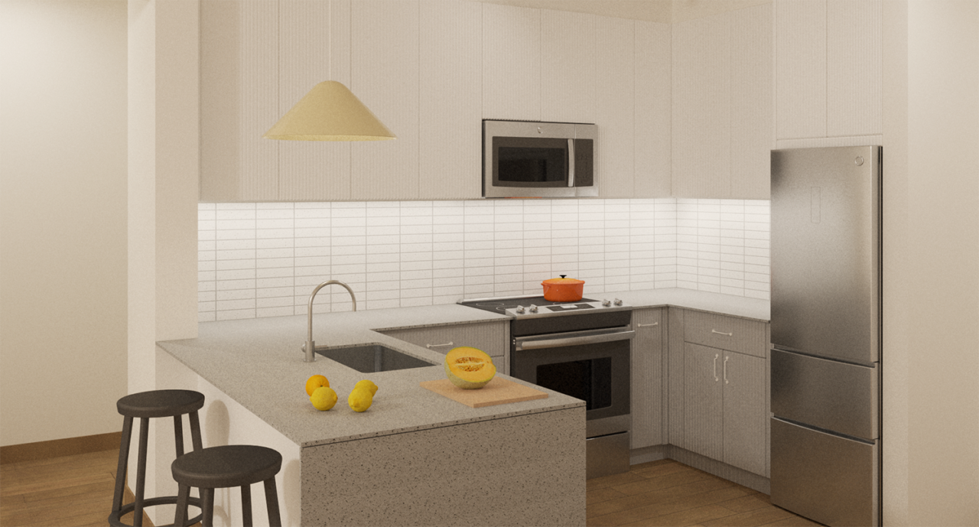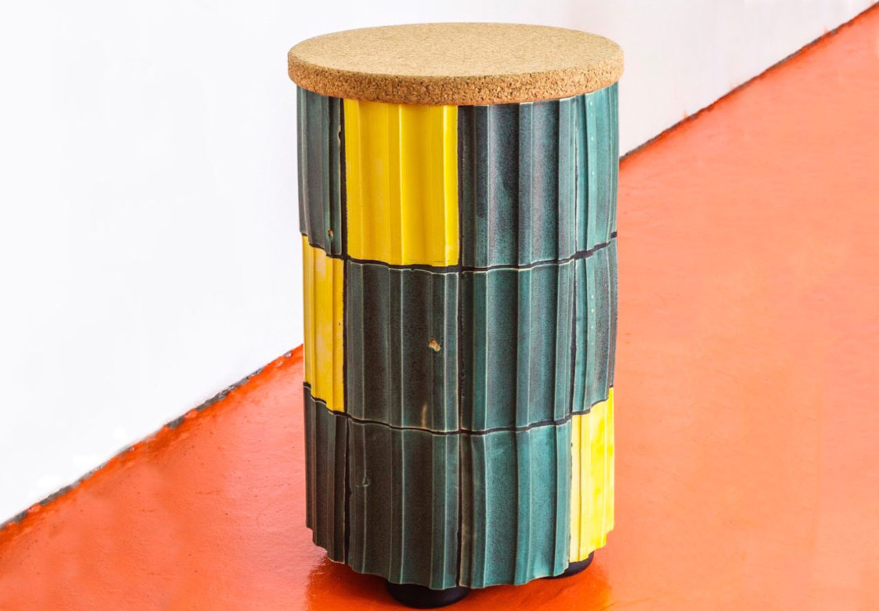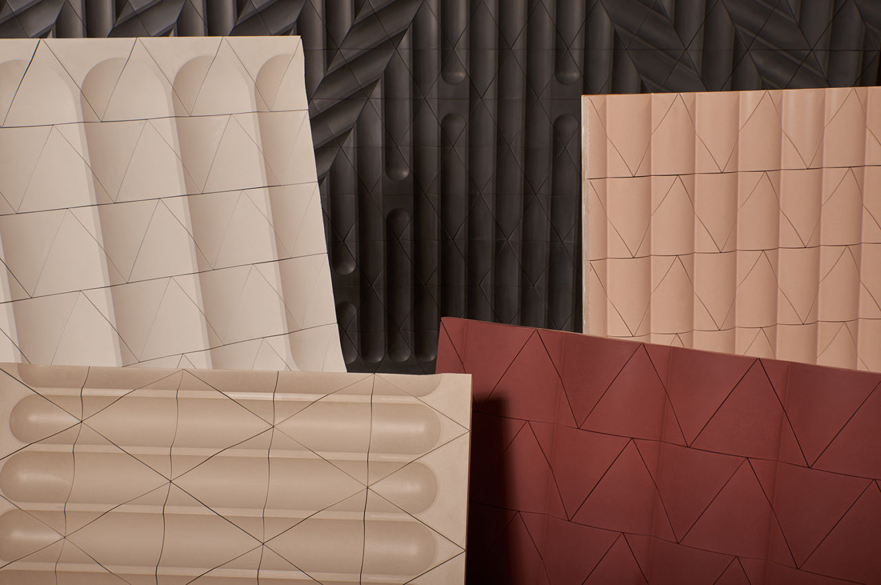by Center for Architecture
The Center for Architecture’s latest exhibition, New Practices New York, showcases the six winners of the most recent cycle of AIA New York’s New Practices New York competition, which serves as a platform for recognizing and promoting young and innovative designs firms in the city. This series will introduce you to the winning firms, offering a glimpse of New York City’s bright architectural future. Next up: GRT Architects.
Founders: Tal Schori and Rustam-Marc Mehta
Most Recently Constructed Project:
Harlem Rectory
How would you define your work and in what context?
Our practice is founded on learning through building. New work comes to us from past work; new ideas come to us from sites, materials, craftspeople, programs, and clients.
What drove you to start your practice?
GRT’s founders started the practice after completing Fashion Tower on a moonlighting basis. The project was equal parts historical restoration, contemporary addition and technical challenge; we wanted to do more of all three. New York City is an amazing place for work like this, given its building stock, craftspeople, and motivated clients. Since then, the office has been honing this approach, learning by practice and enjoying the process.
What is your approach to design?
The most concise way to describe our approach is to explain what we love most about our design idols like Gio Ponti and Carlo Mollino, whose work never seems to be far away. Neither had a style so much as a curiosity—a way of seeing things. They maintained a relationship with history that is personal andnot at all academic. They allowed their multiple prevailing interests—technology, craft, curation, theater, structure, form—to leave a mark on each project, making each project unique in appearance but consistent in attitude.
How do you create an atmosphere that’s conducive to creativity in your practice and work?
Interesting work comes from interesting people. Work is not life at GRT; we have structured our practice to leave time to grow outside of the office. All professionals work hard but we aim to beat the average work-life balance, not drag it down. Not only does this let people explore their own interests, but it has made for a sustainable culture where people stick around and grow with us.
What influences are most meaningful to your firm?
We are rarely the only creative voice on a project. We have been lucky to work in collaboration with clients, builders, artists and other creative practitioners on our projects. Those partnerships have influenced our work a great deal. We are also always drawn to polymath architects who exhibit a wide range of interests and embrace collaborative processes—Gio Ponti and Carlo Mollino immediately come to mind.
What is your favorite building in New York, and why?
Grand Central Terminal, for every reason. To name a few: Tennessee Pink marble, Stoney Creek granite, the Oyster Bar, the lack of advertisements, the intricate circulation system that feels effortless, its generosity to the public, its arts program, its preservation story. We are extremely excited to have a tiny project under construction at the busiest intersection in the terminal, and even to meet the Grand Central entomologist who oversees the insect and rat population.
How is your approach to design influenced by New York City or what are you doing in New York?
Our best work (completed and on the boards) comes from working with spaces that are unique to New York. The most obvious example is working in visually rich contexts, such as the restored façade on our Harlem Rectory’s project. Beyond that, our work is deeply tied to the technical and societal aspects of building in New York. We are currently renovating two of the oldest Greek Revival townhouses in the city, taking them from a now-outlawed brick-nogged timber frame to Passive House certified.
How do you see your work resonate in the wider culture?
During the pandemic, we were excited to contribute to the city’s public life with an entirely new typology: the outdoor restaurant. Our ongoing hospitality work allowed us to be among the first to design structures intended to last for the duration of the city’s Open Restaurants initiative. Not only was it gratifying to realize so much new construction in the city, it was meaningful to be able to give back to public life. Working on so many small, quick, yet high profile projects helped us think about how we want our larger scale jobs to resonate and how we aim to grow as a firm to get there.
How did your firm change in the last two years of collective pause? What insights and ideas emerged?
The last two years were a pause that wasn’t. We have been extremely lucky to have almost doubled in size since we packed our stuff and went home in March of 2020. As an office of twelve people, we now have the capacity to work on both larger and smaller projects. With the Poole Tables, we were able to expand our furniture design practice, which feeds our design practice overall. At the same time, we are looking ahead to our largest commission to date: a pair of ground-up mixed-use towers.
What new opportunities did the collective pause present that changed how you practice? How do you see the field changing in the future?
The new virtual landscape of professional practice changed communication and our practice in three significant ways. First, remote meetings took some pressure off work hours, contributing to our work-life balance. Secondly, remote participation in reviews, meetings, and events in far-flung areas has a collapsing effect in the field’s culture and has allowed us to “travel” greater distances. Lastly, we have done our best to hone our intra-office communications strategies—to do as much as we can to support each other through uncertain times and think of creative ways to maintain a sense of togetherness over Zoom.
What new forms of architecture are you doing?
Combining certified Passive House construction with uncompromising aesthetics is becoming a larger part of our practice each year. We use Passive House here as a stand-in for an evolving ecosystem of standards and practices aimed at peak energy performance that is equally mindful of health and comfort. That there is no one answer to these questions and the answer changes with site and budget is the most “new” feeling thing in the office.

