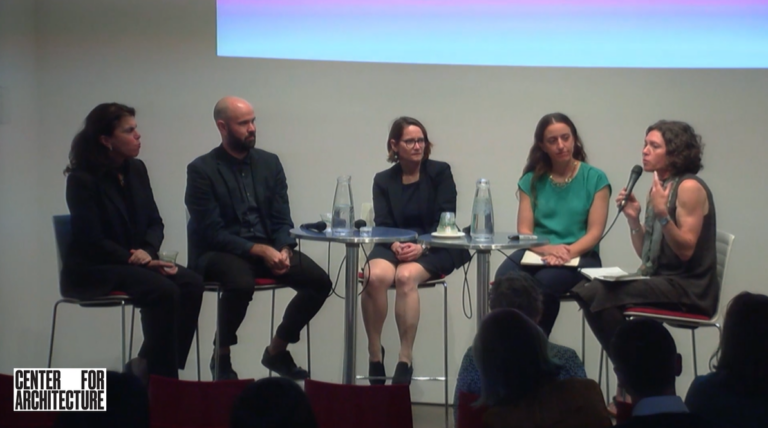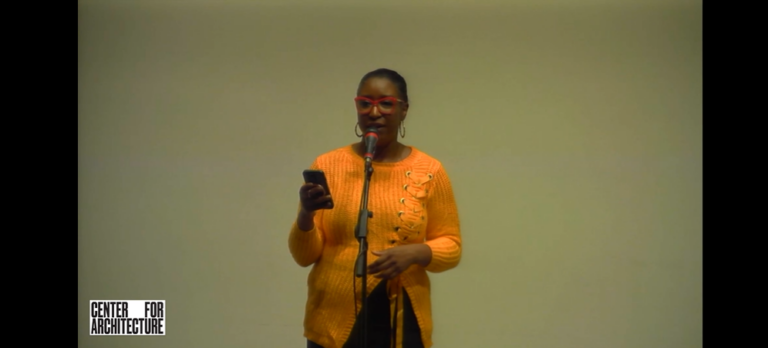Join the AIANY Science and Research Facilities Committee for a program exploring ventilation strategies at Weill Cornell Medicine’s Belfer Research Building, designed by Ennead Architects with Jaros, Baum & Bolles Consulting Engineers.
Opened in 2014, the research center was designed to attract and retain the most accomplished principal investigators and research teams from around the world. A high-performance, state-of-the-art, humanistic research machine, the project serves as a new for the urban vertical laboratory. The building provides 13 floors of flexible wet bench laboratories and research support, focusing on bench-to-bedside translational research. Certified as only the second LEED Gold laboratory facility in New York City, Belfer was forward-thinking in its building systems design and infrastructure, but a lot has changed in the decade since the building opened.
With the passage of Local Law 97 in in 2019, Weill Cornell has shifted its focus from energy usage and setbacks on air change rates based on occupancy to monitoring airflow through the implementation of an Aircuity air quality system. The fit-out of the eighth floor—scheduled for completion and occupancy in September, 2023—provides an important a model for the use of Aircuity to significantly reduce an institution’s carbon usage and serves as an unprecedented pathway for FDNY approval. This model is set to change the way laboratory facilities are designed in the future, allowing institutions to meet the regulatory mandates imposed by the City of New York.
Walter King, Managing Director, Aircuity
Lois Mate, Associate Principal, Ennead Architects
Angela Mu, Associate Director, Office of Energy and Sustainability, Weill Cornell Medicine
Ellyn Plappert, Associate, Jaros Baum & Bolles


