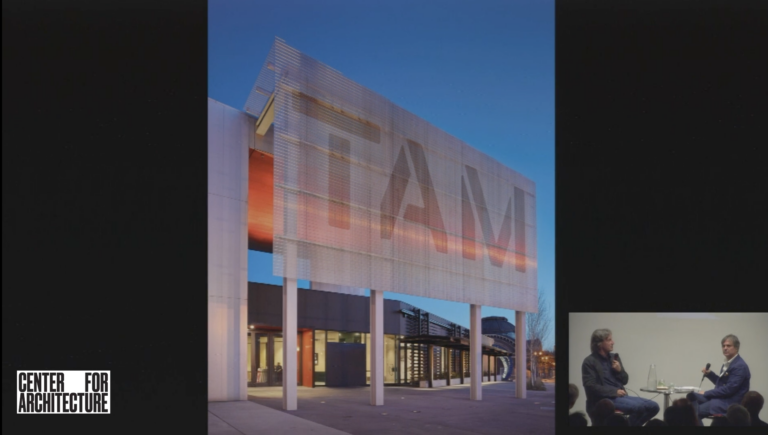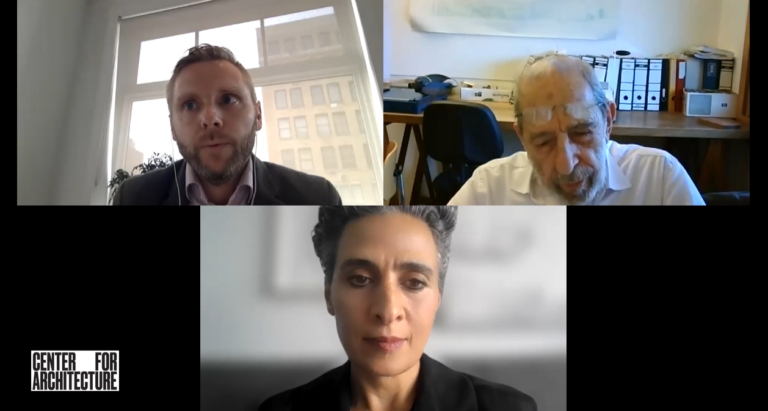As civic institutions, libraries are tangible records of how cities flourish when they are able to meet the evolving needs of their citizens. This is evident in Finland, where the library system has been elevated and reinvented over the course of the last 20 years. The Oodi Library in Helsinki, designed by Finnish architecture firm ALA Architects, is a significant public project and a culmination of a new vision for library design. Conceived as a commemorative gift to the public marking 100 years of independence, this flagship library came to life thanks to the many active citizens and leaders who kept the long-term dialogue alive, the participatory planning that playfully engaged diverse end-users, and the librarian initiatives which ultimately laid the foundation for the design. Discussions will touch on the diverse planning and programmatic variety, the integration of robotic infrastructures, timber façade research critical for obtaining building permits, and unusual vendor partnerships aimed at offsetting maintenance costs. This evening with Oodi will celebrate a new model of 21st-century library design that can be universally embraced, highlight how this extraordinary project can be seen as a benchmark study, and how transformative such strategies can be for our own communities and cities.
About the Speakers:
Juho Grönholm, Antti Nousjoki and Samuli Woolston are the co-founders of the Helsinki-based architects’ office ALA Architects specializing in demanding cultural buildings, transportation architecture and modernist renovation projects. The trio founded the office in 2005 together with architect Janne Teräsvirta after having won 1st prize in the open international design competition for the new theater and concert hall, Kilden Performing Arts Centre, in Kristiansand, Norway. All three of them have over 20 years of professional experience, mostly in designing large public buildings both in Finland and abroad. On the side of the daily office work, they have taught advanced studios in public building design at the three Finnish schools of architecture in Helsinki, Oulu and Tampere, as well as at Columbia GSAPP and Sam Fox School of Design & Visual Arts’ Helsinki International Semester. In 2012 they received the prestigious Finnish State Prize for Architecture. One of the frontrunners of a new generation of Nordic architecture practices, ALA is committed to seeking fresh angles, flowing forms and surprising solutions on all levels of architecture. The designers challenge themselves to provide alternatives, develop prototypes and look for innovations. They trust in beauty achieved by combining the intuitive with the analytic, the practical with the extravagant, and the rational with the irrational. The three partners are directly involved with all aspects of the office’s design work. In addition to the aforementioned Kilden, ALA’s built works include Helsinki Central Library Oodi, the new departures and arrivals building of Helsinki International Airport, five stations along the Helsinki metro line, as well as the renovations of two landmark buildings by the architect couple Pietilä: the Finnish embassy in New Delhi and the Dipoli building at Aalto University’s Otaniemi campus. Of the office’s current projects, La Ruche, the new learning center of Lumière Lyon 2 University in Bron, France; the extension of the Estonian Business School campus in Tallinn, Estonia; and Nokia’s new office and production facilities in Oulu, Finland, are all under construction. The new facilities of the Espoo City Theatre and altogether five new high-rises in Espoo and Helsinki are still on the drawing board.
Fiyel Levent is the Director of Interior Design at New York-based MBB Architects, where her work on cultural and educational projects includes the award-winning H.F. Guggenheim Foundation offices, Congregation Rodeph Sholom, and Trinity School Library. As a native New Yorker, she is drawn to projects that make an impact on communities and institutions, and engage with the historic fabric of the city. As part of her research supported by the 2020 Arnold W. Brunner Grant from the Center for Architecture and AIA New York, she studied the Oodi Library in Helsinki as a model of civic design. She has also been the recipient of the Stewardson Keefe LeBrun Travel Grant and the Deborah J. Norden Travel Grant, and has given various lectures and a Tedx talk about her travels. Trained academically and professionally as an architect, interior designer and writer, she holds degrees from The Cooper Union School of Architecture and The University of Edinburgh. She is the author of the children’s book, Our Built World: An Architectural Journey Along the Silk Road, forthcoming in 2025 from Candlewick/MITeen Press.
For over 20 years, Delia Nevola has created civic and higher-education projects that have transformed and enriched campuses and communities. Her training in critical thinking and art-making and her ability to synthesize ideas to make memorable building environments are evident during all project phases, from the earliest conceptual discussions to the resolution of complex details during construction. The characteristics of Nevola’s projects are their striking forms, inventive use of materials, and wholehearted commitment to sustainable design strategies. At Steinberg Hart, she is the Managing Principal of the New York office, currently engaged in the multi-phased design and renovations of the University of Central Florida’s John C Hitt Library in Orlando and the University of North Carolina School of the Arts Stevens Center in Winston-Salem.
Juho Grönholm, Architect M.Sc. SAFA, Founding Principal, ALA Architects
Antti Nousjoki, Architect M.Sc. SAFA, Founding Principal, ALA Architects
Samuli Woolston, Architect M.Sc. SAFA, Founding Principal, ALA Architects
Fiyel Levent, Director of Interior Design, MBB Architects
Delia Nevola, AIA, Managing Principal, Steinberg Hart



