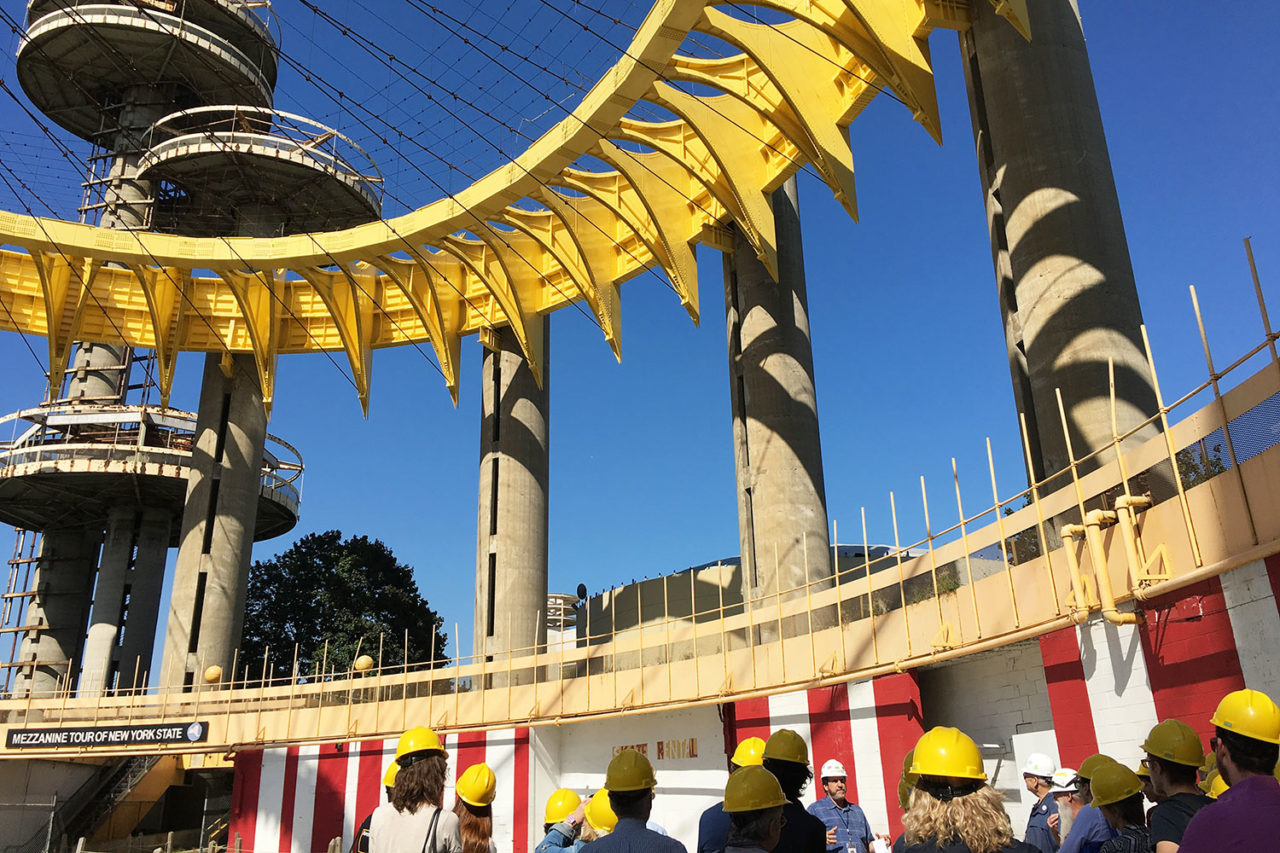
Guided tours of significant buildings in New York City and the Tri-State area are organized by AIA New York Program Committees.
Led by architects, these intimate tours offer greater detail about a given site or building including its initial design and construction. Building tours are an opportunity to see inside some of the city’s most notable new projects and important historical sites that have made a sustained impact on the built environment.
Recent sites have included a tour of the Park Avenue Armory led by its restoration team; Congregation Beit Simchat Torah led by Stephen Cassell of Architecture Research Office; a private tour of NYC’s City Hall led by Richard Southwick of Beyer Blinder Belle; the Cary Leeds Tennis Center led by Peter Gluck of Gluck+; and the East Hampton Library and Guild Hall of East Hampton led by Robert A.M. Stern Architects and LHSA+DP.
Questions or feedback? Contact tours@aiany.org.