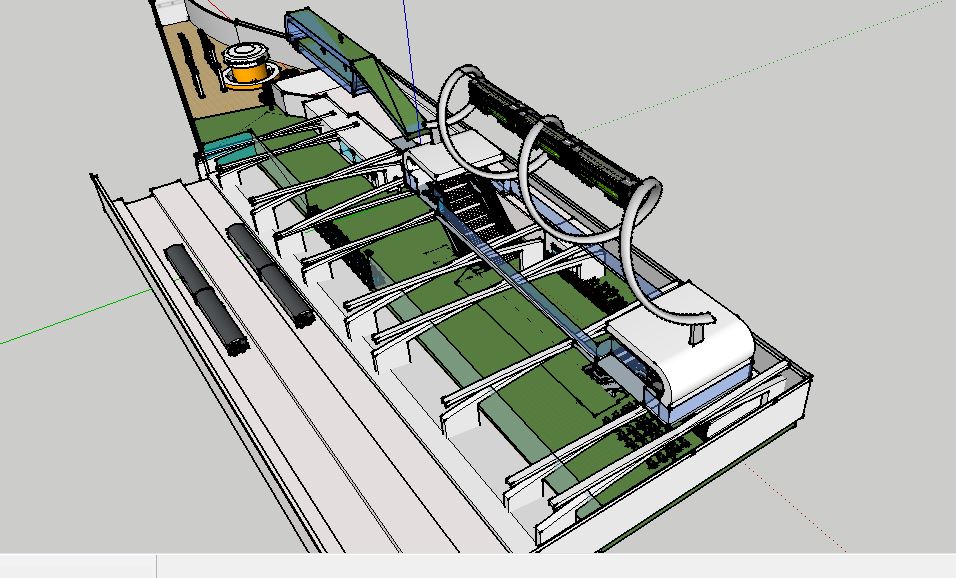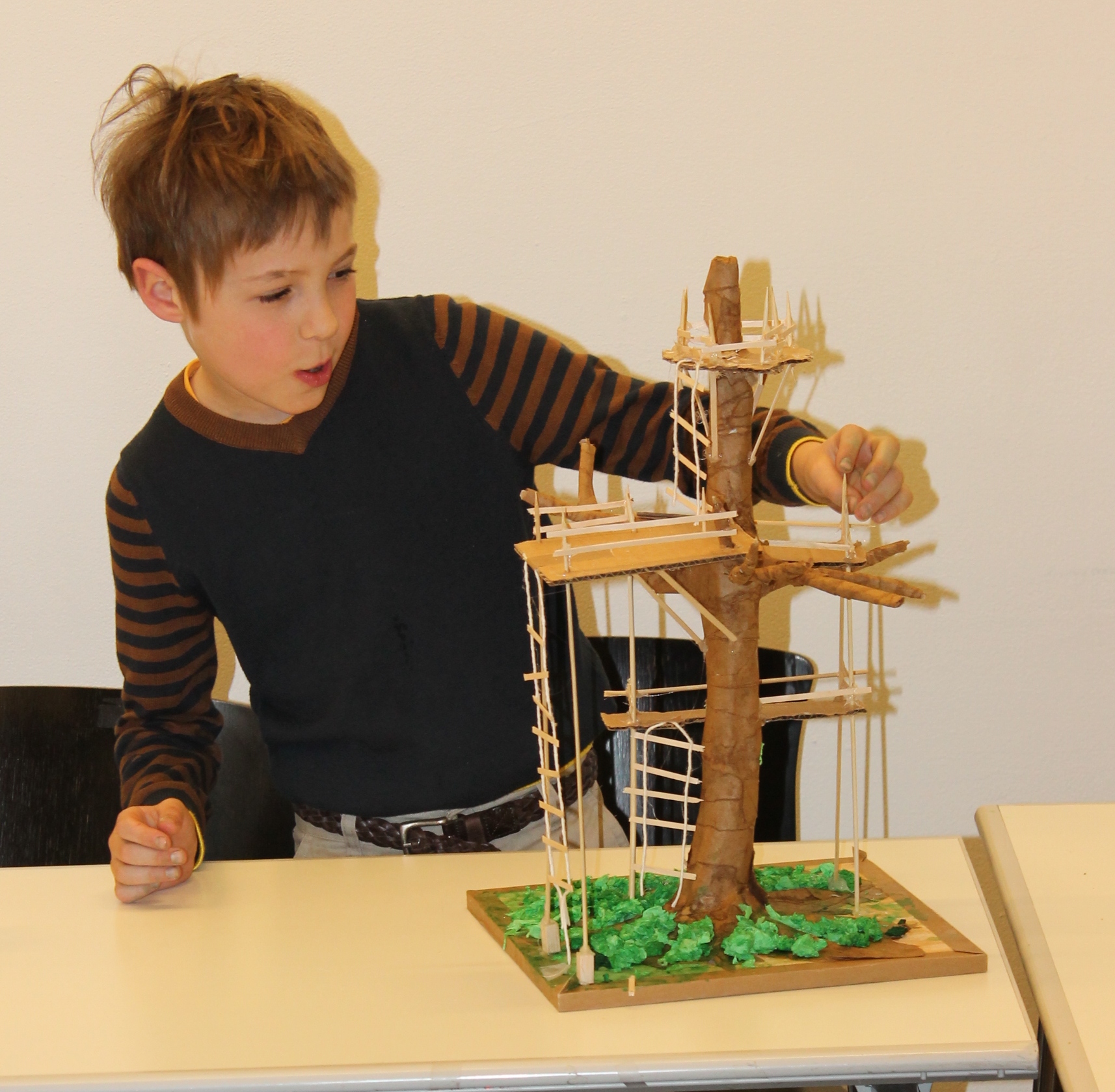by Martta Sareva
Spring was in the air as 18 3rd- through 5th-graders showed up at the Center for Architecture to design treehouses during our Studio@theCenter vacation program held earlier this month.
Students started by heading to nearby Washington Square Park to sketch the trees, taking time to study the structure of the branches and think about the architecture of different types of trees. These sketches helped lay the plans for their own treehouse designs.
Back at the Center, the young architects worked on crafting trees out of wood, branches, and paper mache, taking extra care to make sure the branches were sturdy enough to support their houses. Once the trees were complete, students got to work building their one-of-a-kind treehouses out of a variety of different materials. The challenge was to build the house to fit securely in the unique arrangement of branches. The creativity in the results was incredible! These young architects included ladders, swings, sliding doors, pulley systems, and more. Two of the treehouses even linked together by a bridge.
After finishing their houses, students added details – desks with tiny pencils, couches, beds, and other furniture, along with curtains, posters, and wallpaper. As one participant exclaimed, “I learned to never stop and say I’m done!”
Parents were invited to the final presentations, where students exhibited their work and explained their design choices. One parent wrote, “Great camp– so much learning in so little time – we were impressed by how much our kid got into it and wanted to do more at home. Great learning about process, too.” Many parents remarked that a real-size treehouse might be a project for this summer.
Middle-school students in the Studio@theCenter program were tasked with designing a new subway station for the Delancey Street – Essex Street stop. Students took a field trip to the station to survey the site and get a hands-on look of the space they were designing for. The group also toured the new Fulton Street Station and the World Trade Center Transportation Hub to gather ideas and inspiration.
Students then used Sketch-Up, a 3D computer modeling program, to design their subway stations. Designs included places for shopping, cafes, and even a shark aquarium. They thought about how many entrances, staircases, and escalators should be included to keep the busy commuter flow moving. The final subway station designs definitely made waiting for the train look fun!
Feeling inspired by these treehouses and subway stops? Check out the programs we’re offering this summer at www.cfafoundation.org/summer. Each week features a different topic, from Digital Design: Adventure Park to Pop-Up Shop Design.
We have hands-on programs for adults as well. Starting 05.30.15, we’ll be offering Sketching the City, a four-session architectural drawing class introducing participants to sketching building façades, basics of perspective drawing, and more.



