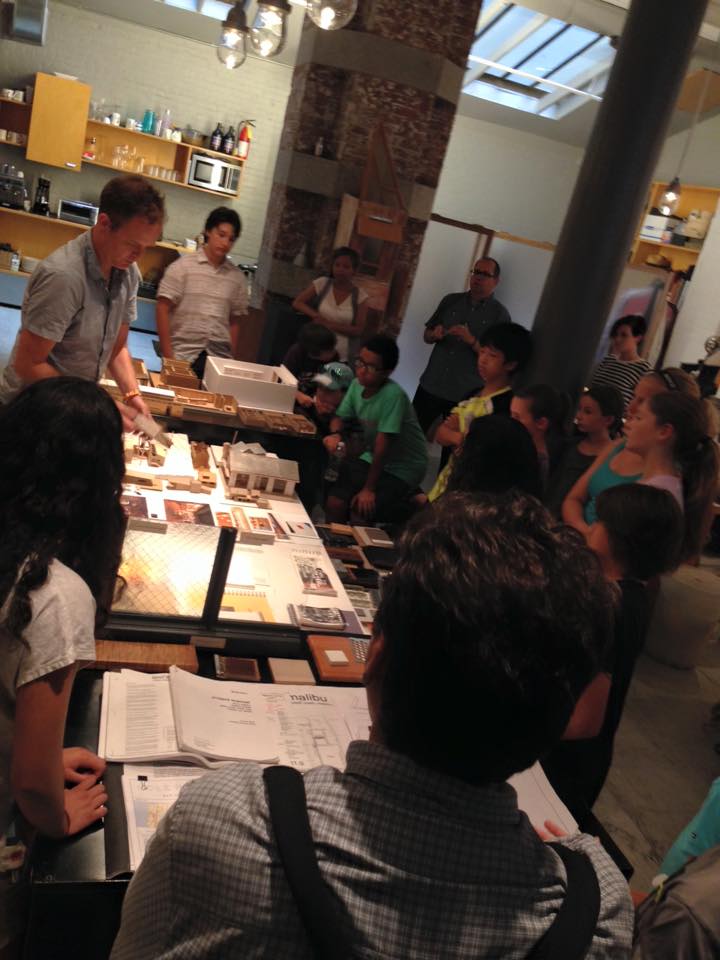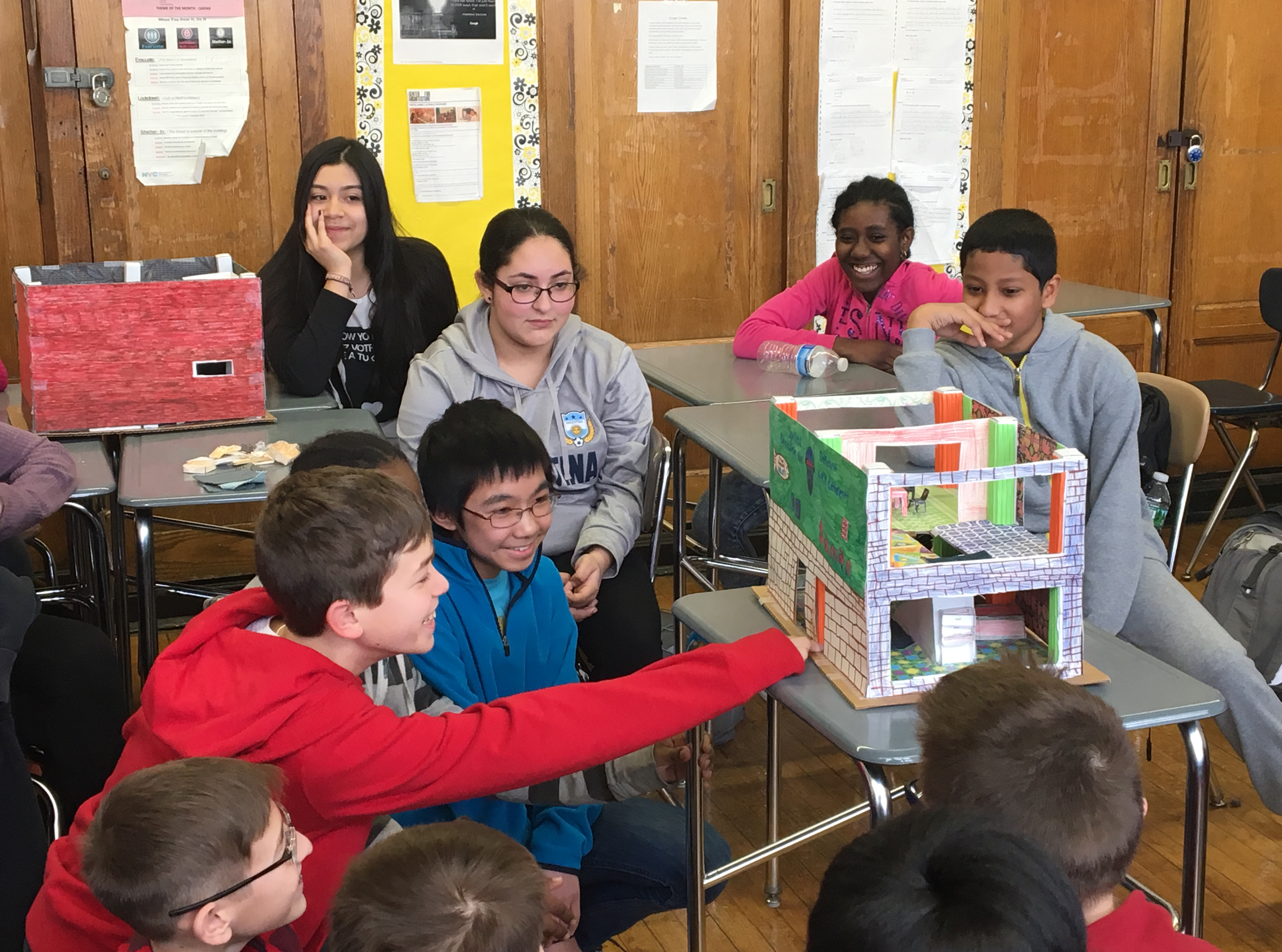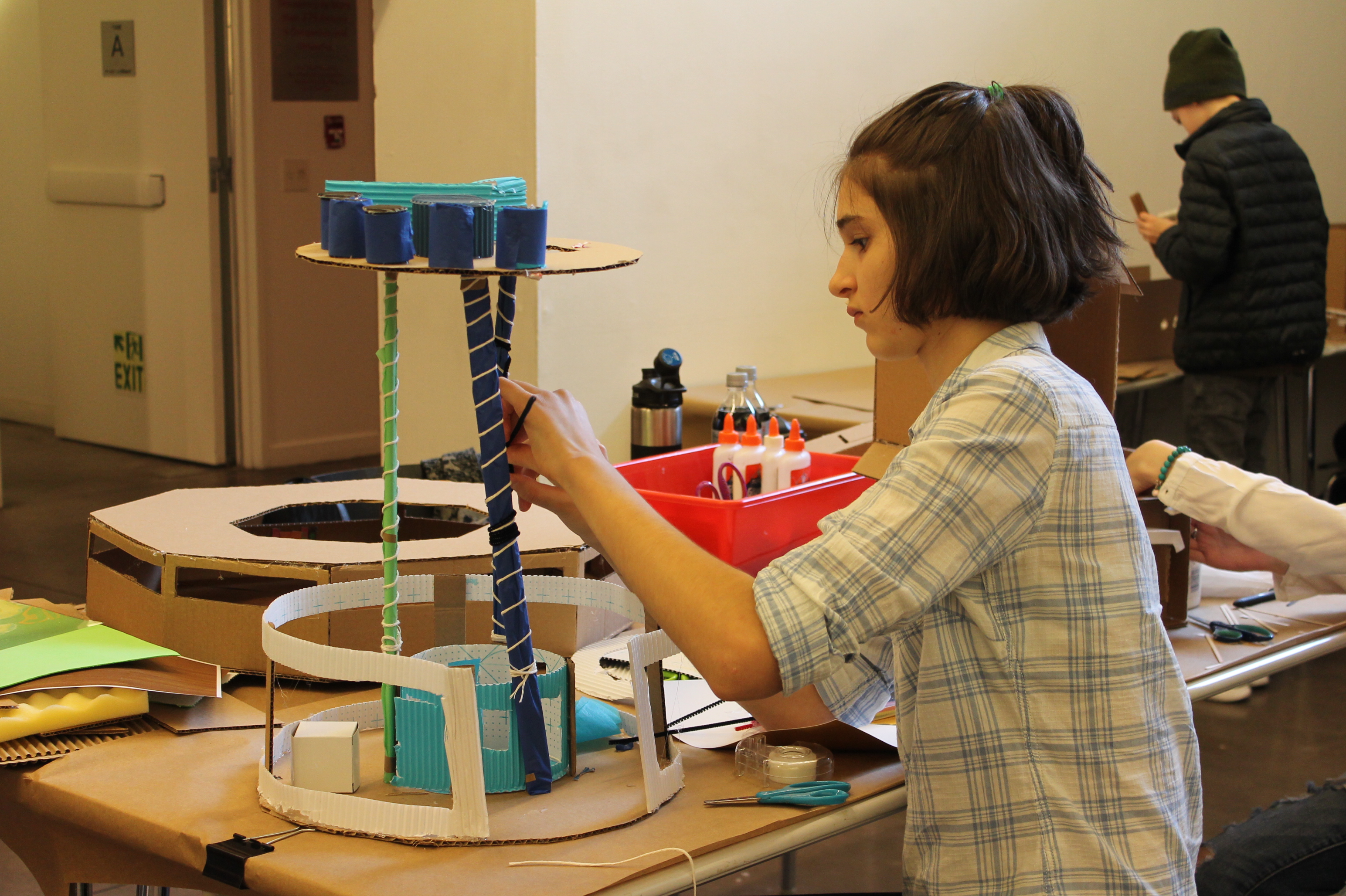by Tim Hayduk
The Center for Architecture’s Education Department had the opportunity to work with numerous audiences to explore the complexities of store design. Whether a student’s interest in the design of a retail space is determined by addressing real needs or entertaining the idea of a new shopping concept, the young designer will need to address many design challenges along the way. IS 234 in Sheepshead Bay was interested in engaging their 6th through 8th grade math classes in real-world design problems. Students began by attending the Scale Model Building Student Day at the Center for Architecture, a crash course in architectural scale and why it is an important tool to learn. Architectural plan graphics were introduced by looking at former Mayor Michael Bloomberg’s micro-unit proposal, a 300-square-foot residence laid out as a full-scale plan on the floor of the Center for Architecture several summers ago. Students developed their own micro-units in plan, including door and window openings, and translated their plans into three-dimensional models at ½” = 1’-0” scale.
Back at IS 234, design educators Dustin Atlas and Tim Hayduk worked in 12 classrooms guiding teams of students in designing and building models of a story retail space. Requirements included an ADA-accessible restroom, stairway, and manager’s office. The rest of the design was at the whim of each group of students. Students were required to work with the ½” scale, calculate the slope of the stairway and determine the number of steps needed, and develop two-dimensional nets that fold into three-dimensional pieces of furniture and store fixtures. It was evident that students were grasping an inner sense of scale as they created details both large, such as a sign on their store’s exterior, or small, such as tiny pastries for the bookstore/café.
Our Summer@theCenter programs have allowed us to connect with firms such as Anderson Architects. Caroline Otto, Principal at Anderson, invited our summer students to her firm for a hands-on look at the way they approach retail design. Students were shown models, shop drawings, and mock-ups before going into the firm’s sample room to look at and touch a multitude of materials, finishes, fabrics, and hardware. The exposure of young designers to the realities of the workplace is an invaluable part of bringing our students through the design process. The enthusiasm, warmth, and generosity of time shared by the staff at Anderson Architects left a positive, lasting impression on all in attendance.
Lastly, our Home School group is currently taking on the store design challenge. Building on each student’s own understanding of retail spaces coupled with their own interests, a multitude of designs are evolving into well-developed scale models. Perhaps the seeds of future careers are being planted as our young audiences try their hands at design.


