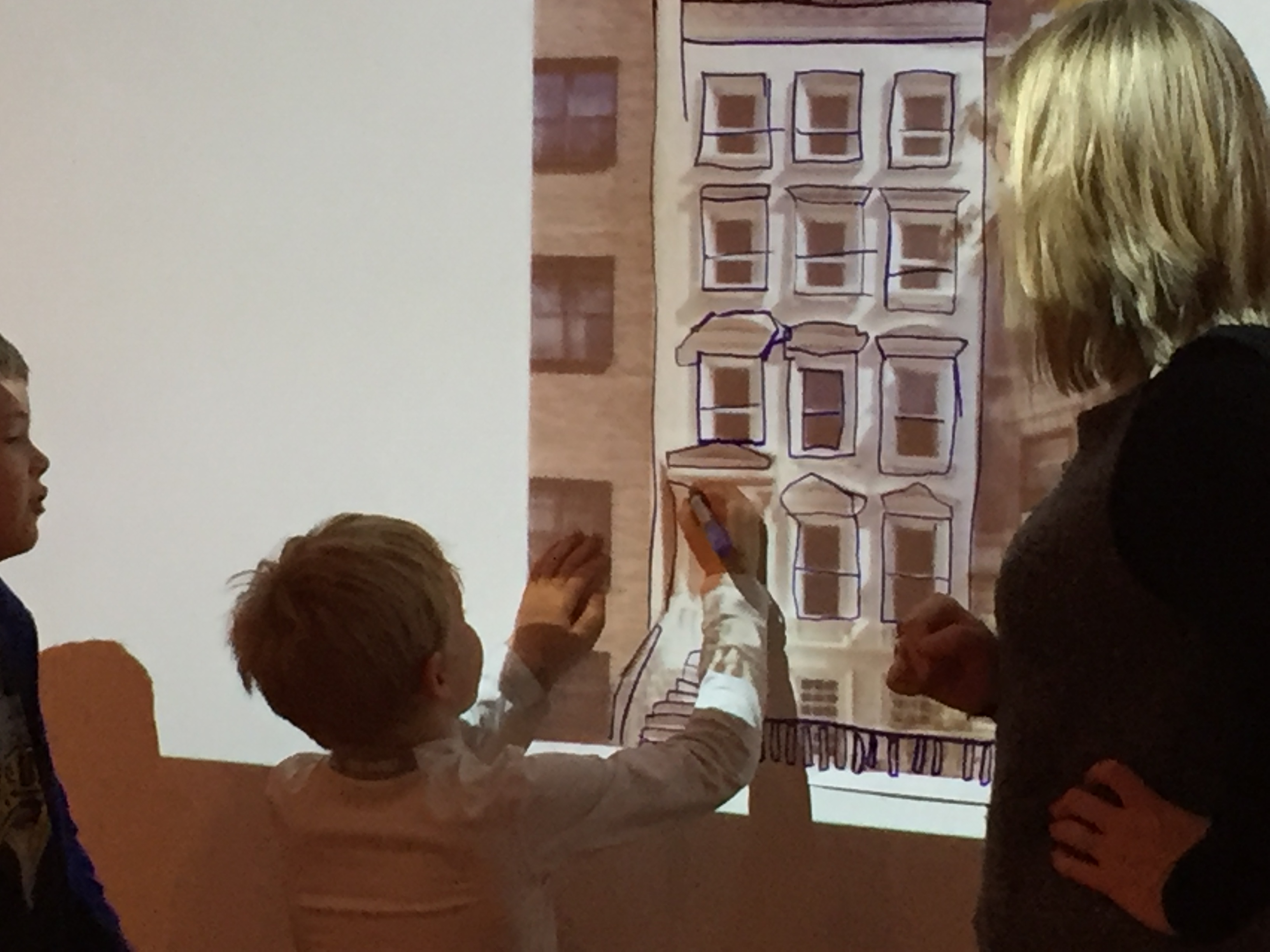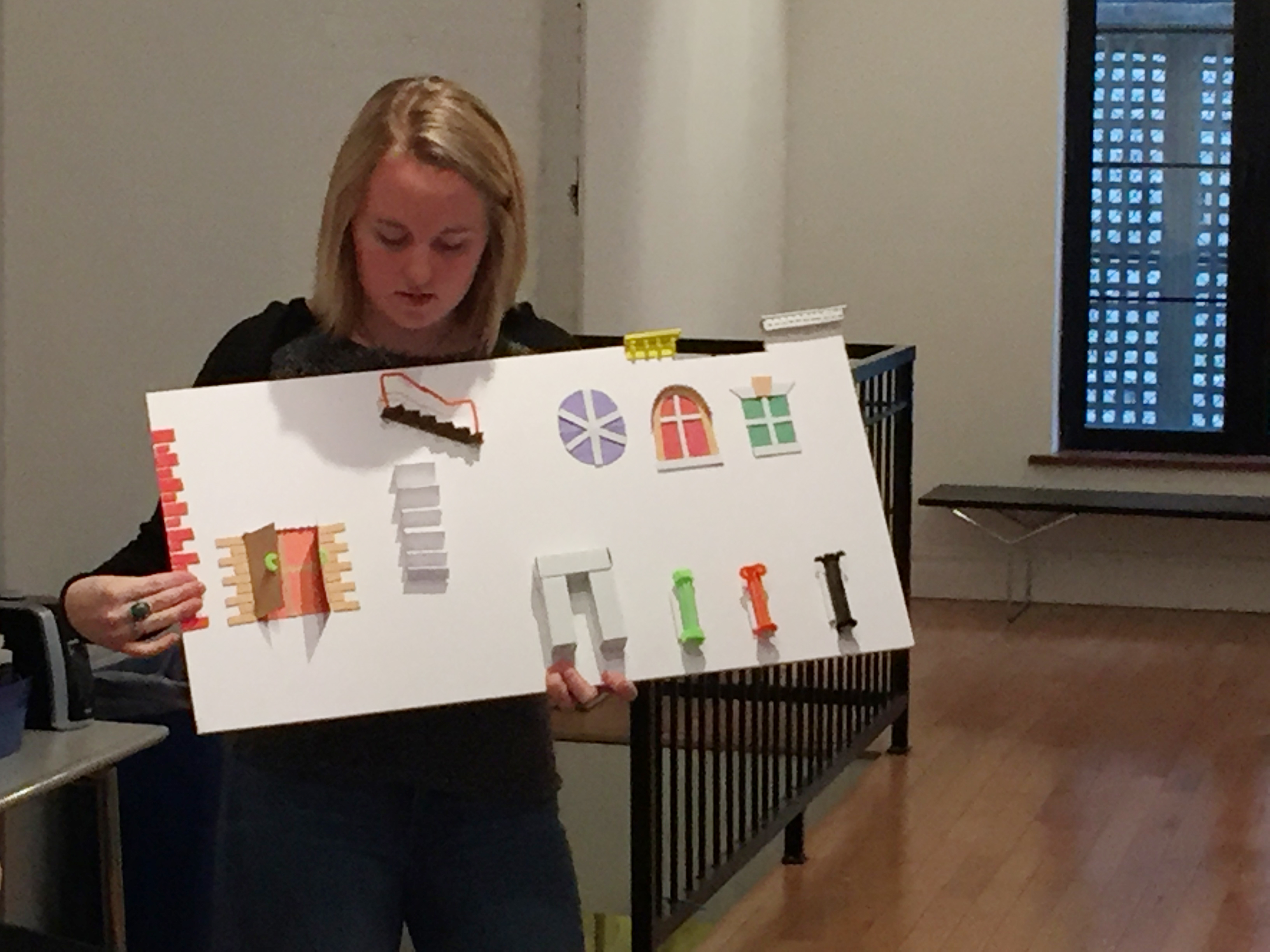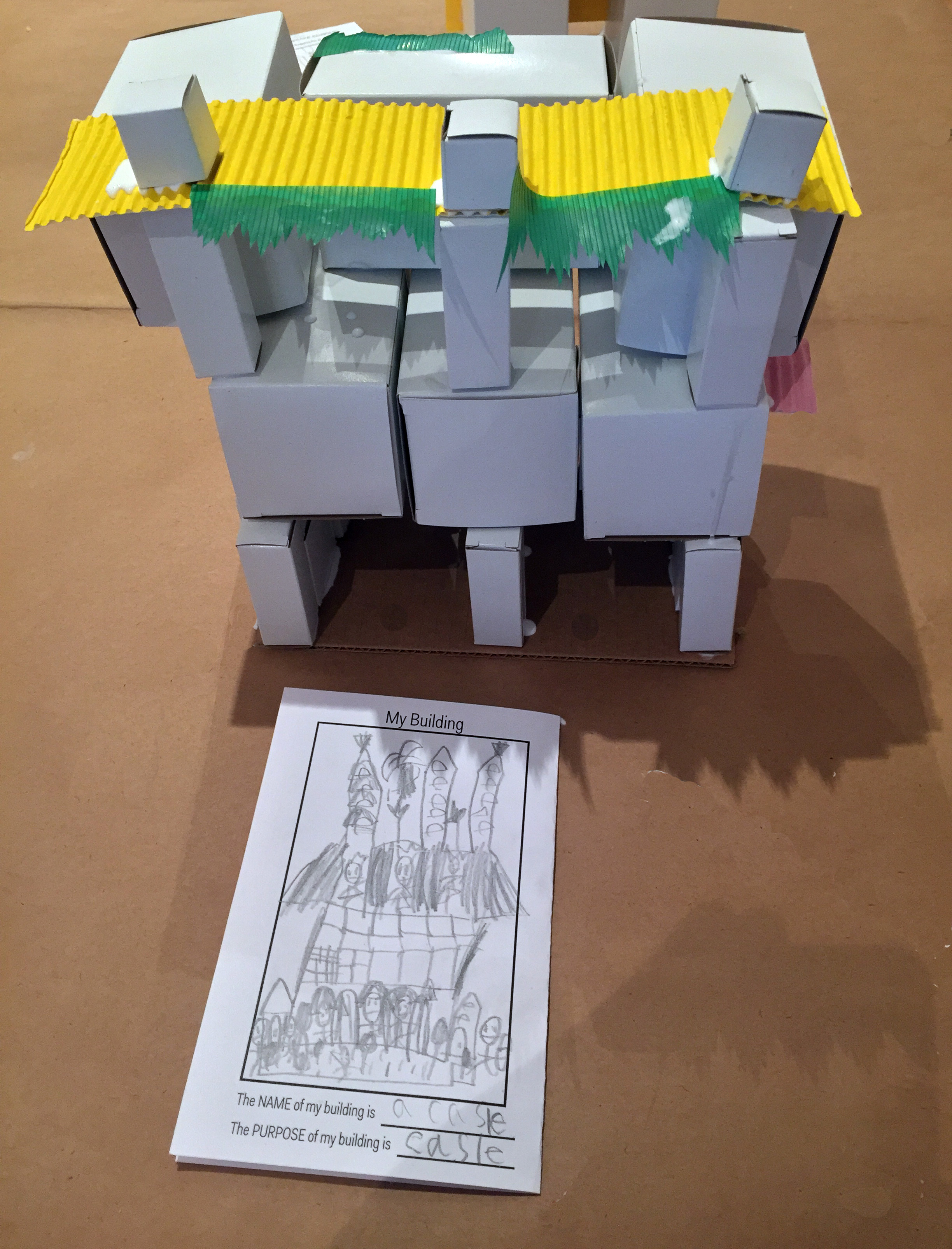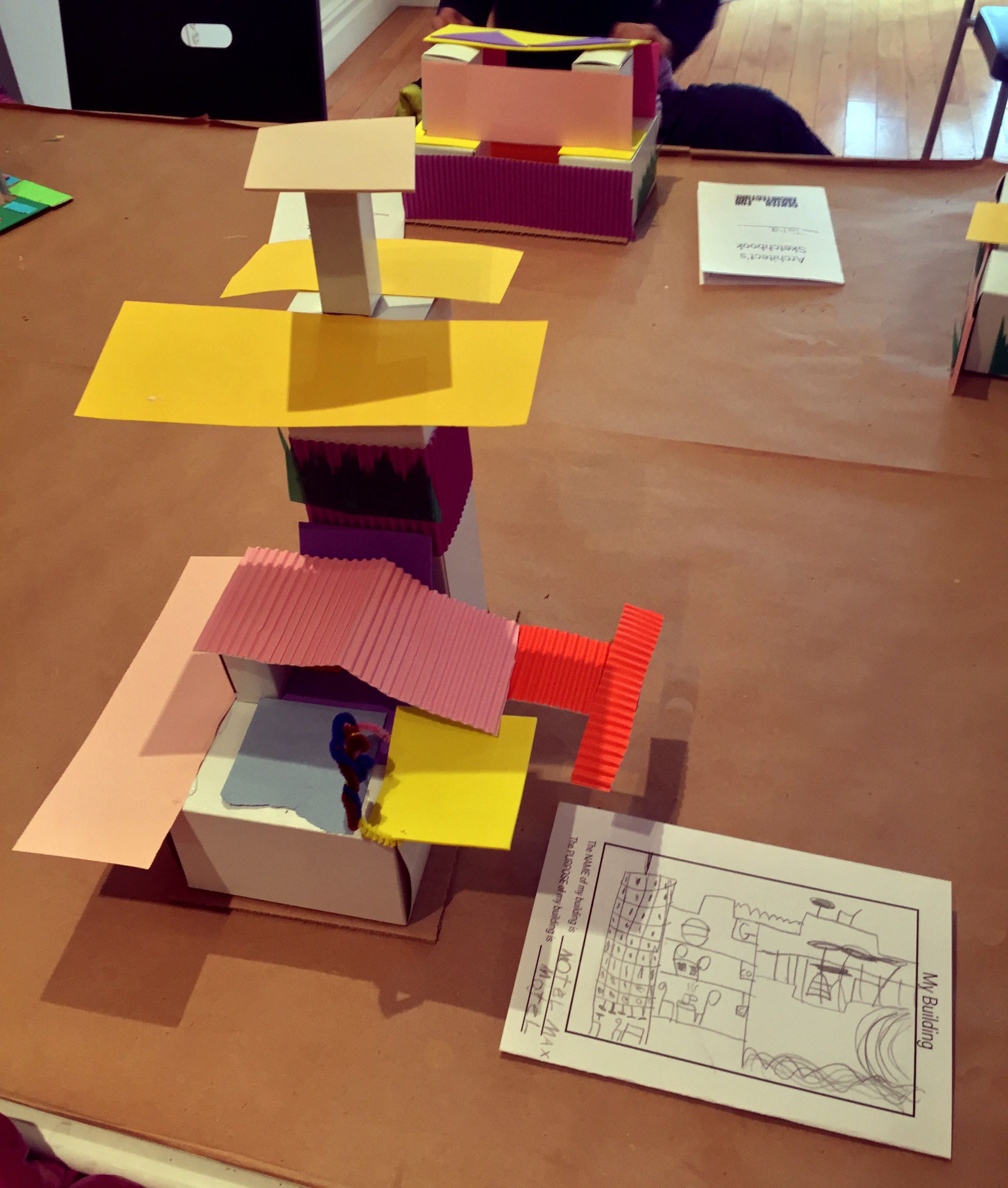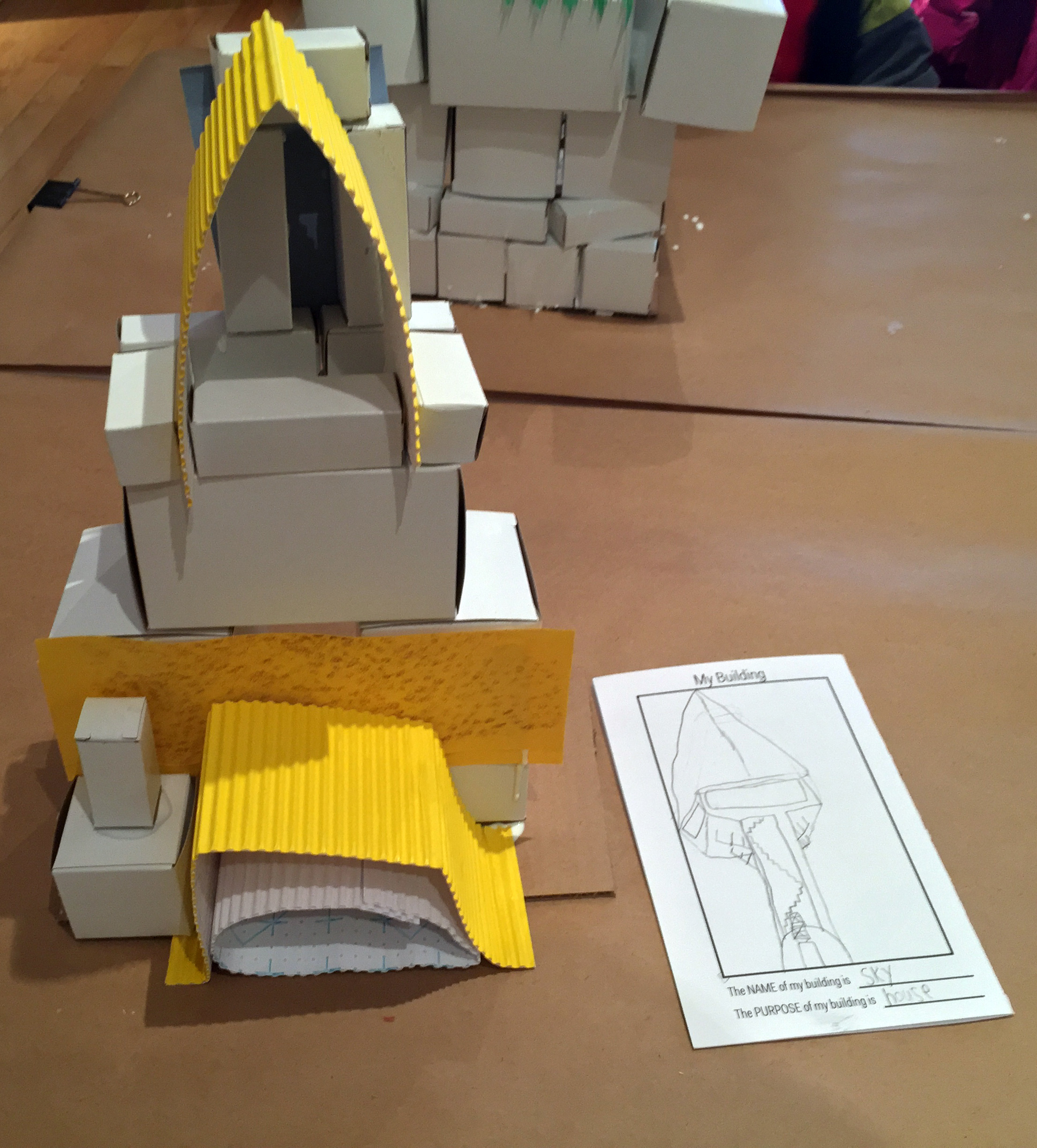by Tim Hayduk
The Center for Architecture hosts StudentDay@theCenter workshops where K-12 audiences explore the built environment and its past, present, and future. Each year, we reach close to 3,000 students and teachers through these hands-on workshops introducing students to key topics in architecture. In “The Language of Architecture” workshop, kindergarten to 2nd-grade students acquire the tools they need to explore the built world around them.
We teach with a focus on the joy of observation, discovery (students are encouraged to become Design Detectives), problem solving, and making. Buildings are “read” as texts with subjects, plots, and context, providing valuable clues, all in the form of visual information that discloses a building’s meaning or purpose. Identifying building details connects the viewer with ideas about where buildings and materials come from, why buildings are constructed in different ways, and the roles played by architects and builders.
The two-hour workshop begins with a slide show to familiarize students with basic architectural elements, then moves outside for a neighborhood architecture walk, and culminates with students drawing and modeling a building of their own design. The program is filled with looking, describing, learning new (visual) vocabulary, sketching, making rubbings of brick and other materials during a walking tour, and practicing the integration of this new information into their own designs. With a grant from Deutsche Bank Americas Foundation, we are developing pre- and post-visit materials to allow teachers to extend their students’ learning before and after the class visit to the Center for Architecture. Our ultimate goal is to foster a pride of place in each student, so when they leave 536 LaGuardia Place, they will look at the city with new eyes, as an environment where they can continue to learn new things about their world and their place in it.
