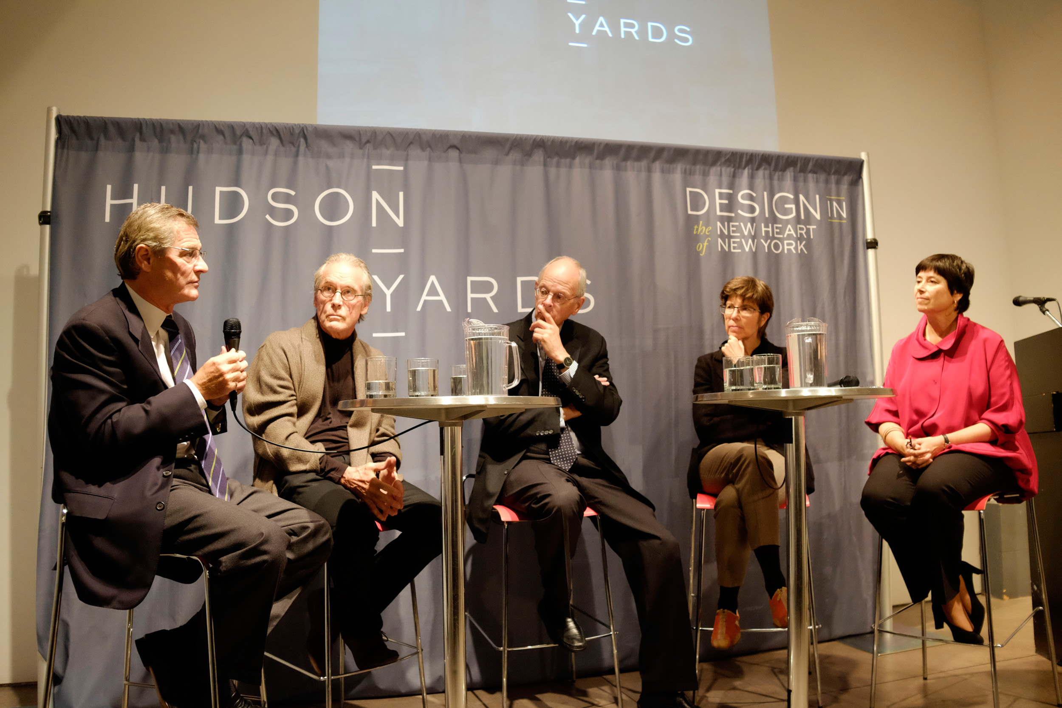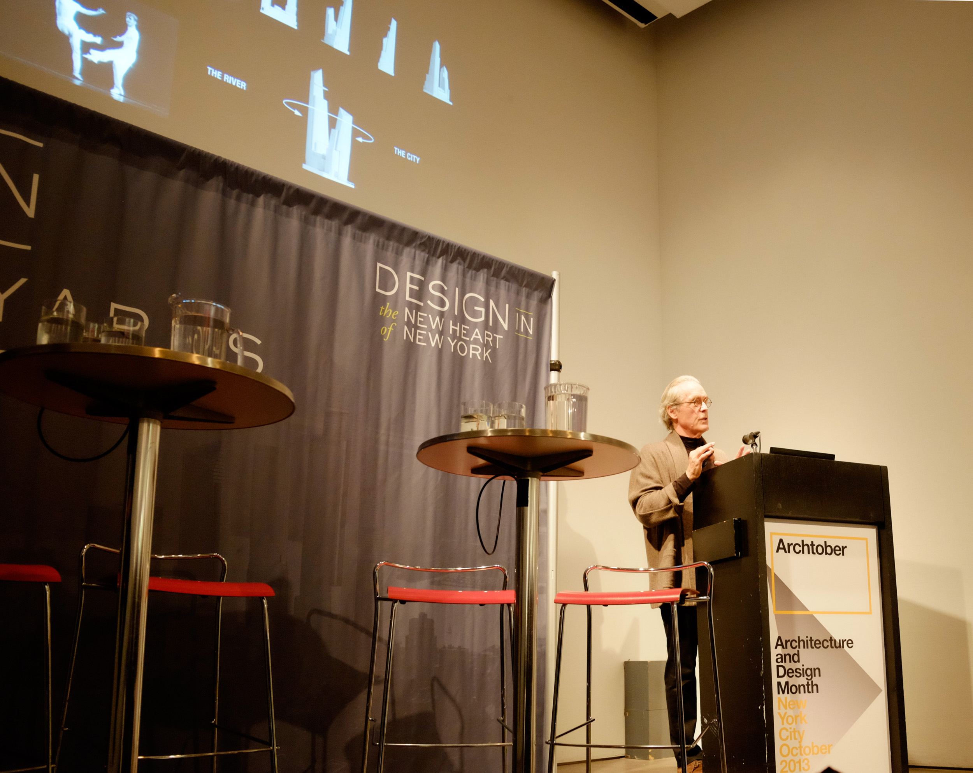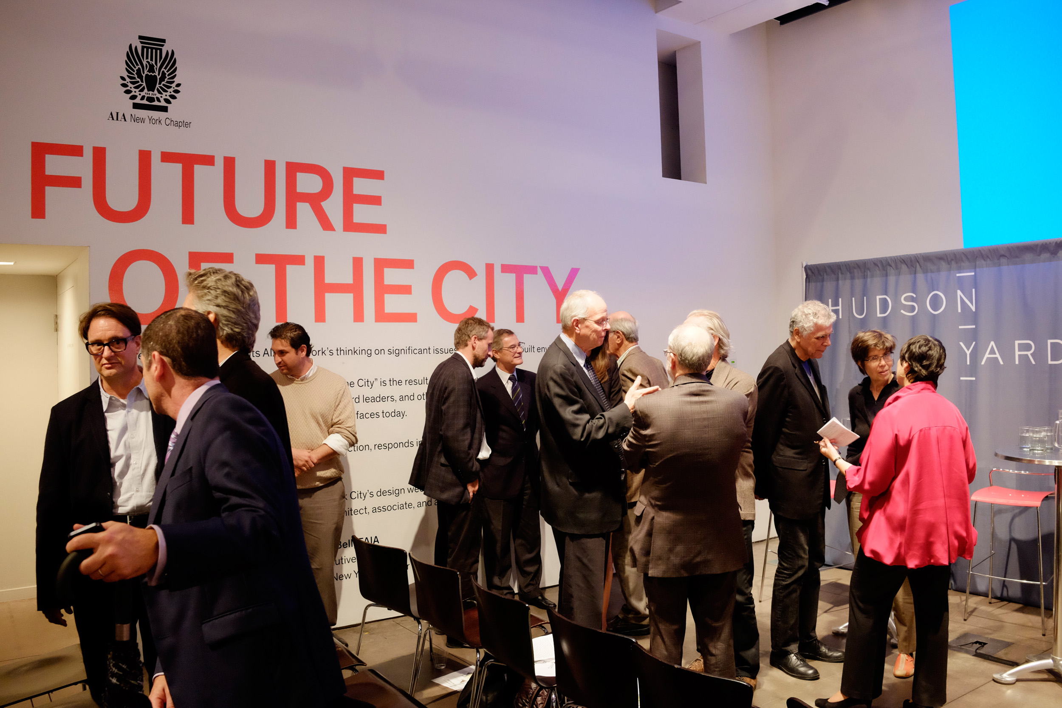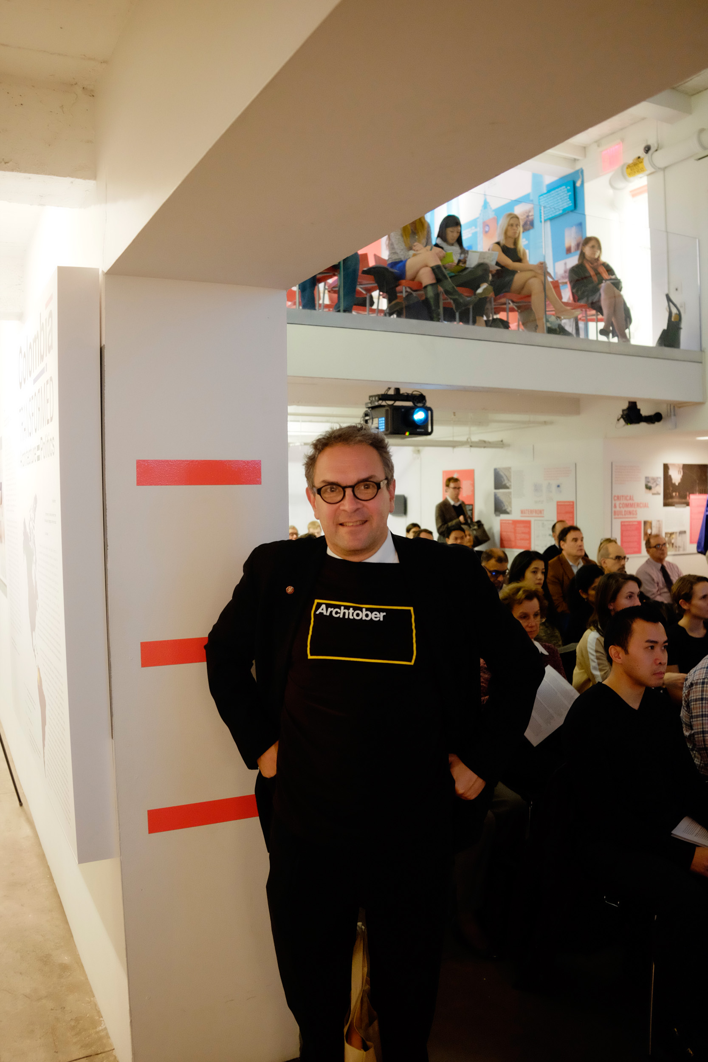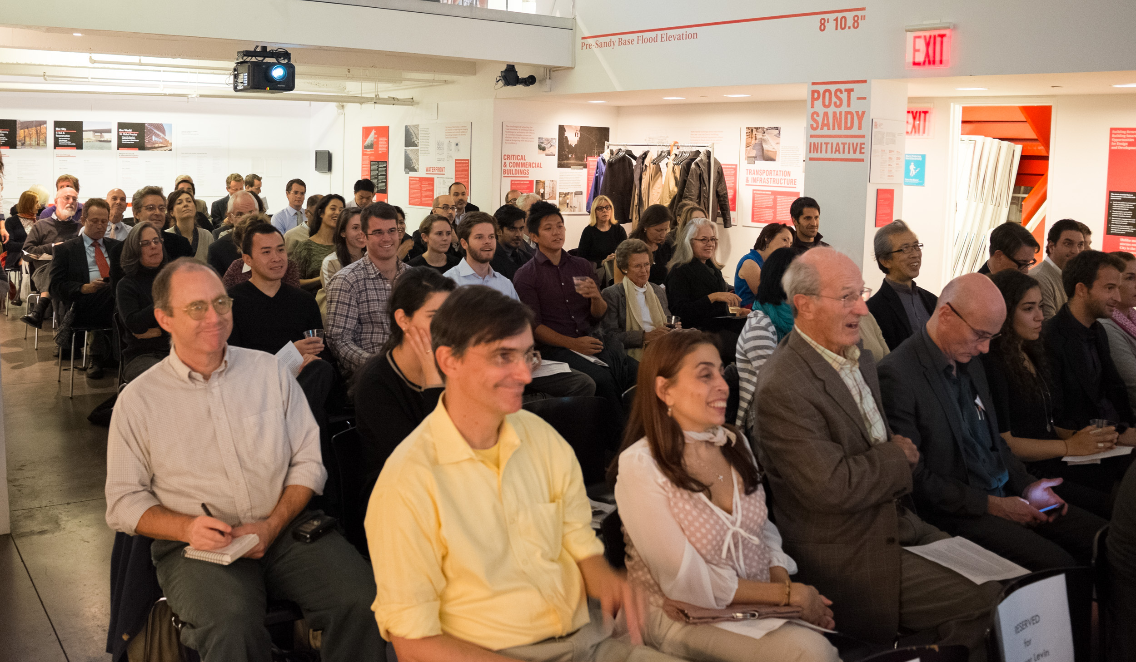by Bill Millard
In advance of the Heritage Ball recognizing the Related Companies’ Stephen Ross (among others), three architects whose major contributions are shaping the Hudson Yards megaproject appeared together for the first time, discussing the master plan as a whole and their own contributions: the four main towers and Culture Shed, arranged around the Eastern Rail Yards’ public square. The Yards neighborhood, described as nothing less than “the new New York,” is taking shape amid high hopes and intense scrutiny. Its eastern half will be completed before the western segment. With two essential infrastructural components preceding the buildings (the High Line approaching from the south and wrapping around the full site from the west, and the #7 subway extension opening in 2014 on the northern edge, where 33rd Street meets the new hockey-stick-shaped Hudson Boulevard), the planners can reassure retail tenants that the Yards will have what Related’s Jay Cross calls the “critical mass” in place to begin life as a viable destination, not an indefinite construction site.
Like Rockefeller Center, noted David Childs, FAIA, the master plan has open public space at its heart. Unlike that predecessor, which expressed Raymond Hood’s singular vision, the Yards involves a coordinated but diverse set of architectural maneuvers by the complementary talents of Skidmore, Owings & Merrill (SOM), Kohn Pedersen Fox Associates (KPF), and Diller Scofidio + Renfro, whose principals all credited Cross as the orchestrator of their efforts. Cross opened the proceedings with a walk-through of the Eastern Yard, and noted that the rail-storage area was always intended to accommodate a deckover to support further construction. The 2005 rezoning for the ill-fated Olympic stadium remains in place. The combination of a mixed-use plan and a fast construction schedule creates complications, but the coming years should see the completion of an urban vision – the long-overdue integration of Midtown with the Hudson waterfront – that has been building momentum for longer than most observers recognize (some 45 years, noted Jordan Gruzen, FAIA, during the later audience Q&A segment). Cross added that committed major tenants, like handbag manufacturer Coach, L’Oréal, and SAP, will soon be joined by an anchor tenant in the North Tower; the Yards’ office component, he said, will include technology and fashion firms so that “we’re not really dependent on commercial financial services” – a prudently diverse mix, considering the instabilities associated with the financial sector.
The asymmetrical North and South Office Towers by KPF (80 and 52 stories, respectively, scheduled for occupancy in 2018 and 2015) will dance a pas de deux across the retail podium along 10th Avenue, noted KPF’s Bill Pedersen, FAIA, and will advance the vocabulary of high-rise setbacks that has been Manhattan’s signature since the dawn of skyscraper zoning in 1916. Diller Scofidio + Renfro and Rockwell Group’s 70-story D Tower (2017), half rental and half condos, reported Elizabeth Diller, distinguishes its lower orthogonal rental segment from its upper curvilinear condo component with a “corset” of supple deformations of curved glass, designed with CATIA parametric software and distributed over 17 stories. At the tower’s base along 30th Street, the Culture Shed docks into its eastern façade and gives the neighborhood a flexible, operable space for performances, visual arts, fashion events, and other attractions. By the time the pleated cladding and tubular volume of the 60-story E Tower by Childs and SOM rises above the corner of 11th Avenue and 33rd (2018), there will be more than 7 million square feet built, anticipating another 6 million to come in the largely residential Western Yard.
Projects in Asia and the Middle East, Cross noted, have served as proving grounds for contemporary ideas about vertical retail environments; the Time Warner Center, one relevant local example, reflects the influence of these overseas models. “America invented the skyscraper, and then we lost control of it,” observed Childs, as towers in other nations outstripped ours in ambition as well as dimensions. New York is, in some senses, reimporting its signature typology – the office tower, the dominant component of the modern city in Pedersen’s view, but one that has too often stood in isolation from its urban context. Developers and tenants alike, Childs suggested, may need fresh education in how to use the form. Large buildings must not only provide state-of-the-art Class A office space (the demand for which, Cross speculated, will increase as New York’s office stock, already out of date in about 65% of cases, ages further), but also serve as public places of refuge and sites of disaster resilience. The Hudson Yards towers anticipate climatic challenges through features such as independent cogeneration plants and waterproof elevator shafts.
The inevitable background topic shadowing every major project in the city this season, the imminent mayoral turnover, arose late in the discussion, prompted by moderator Jill Lerner, FAIA. Strangely underemphasized, however, were certain themes that have been central to the campaign (particularly that of frontrunner Bill de Blasio), the intertwined questions of affordability, gentrification, and exclusion. Panelists agreed that the last 12 years have seen infrastructural improvements and public-private partnerships that a new mayor, Childs said, would be “foolhardy not to carry on”; Diller observed that her firm has benefited repeatedly from the Bloomberg Administration’s ambitions. One may reasonably wonder whether the coming years might extend the emphasis on grand projets in more populist directions, perhaps beyond attractions for high-net-worth international occupants such as the prominent luxury-retail component displayed here.
In many respects, Hudson Yards is arranged to welcome the populace, at least into its plaza and cultural spaces. Monumental artwork within the plaza, the proximity of the segmented Hudson Park to the north, and a public observation deck with a dramatic 80-foot cantilever atop the North Tower (facing and complementing the Empire State Building) all contribute to an amenity-rich atmosphere. Still, whether the complex will take the form of a vibrant neighborhood knitted coherently into its urban context, as its proponents predict, or a separate enclave of privilege, as nearby communities might fear, no one can predict until it has been operating for some time. There are so many forms of excellence arising at Hudson Yards that some New Yorkers may long for a latter-day Berthold Lubetkin to voice a reminder that nothing (this complex included) is too good for ordinary people.
Bill Millard is a freelance writer and editor whose work has appeared in Oculus, Icon, The Architect’s Newspaper, and other publications.
Event: Heritage Ball Honoree Program with Related Companies featuring Hudson Yards
Location: Center for Architecture, 10.10.13
Speakers: David Childs, FAIA, Consulting Design Partner, Skidmore, Owings & Merrill; L. Jay Cross, President, Related Hudson Yards; Elizabeth Diller, Principal, Diller Scofidio + Renfro; William Pedersen, FAIA, Founding Design Partner, Kohn Pedersen Fox Associates; Jill N. Lerner, FAIA, 2013 AIA New York Chapter President (moderator).
Organizers: Center for Architecture
Sponsors: Kramer Levin
