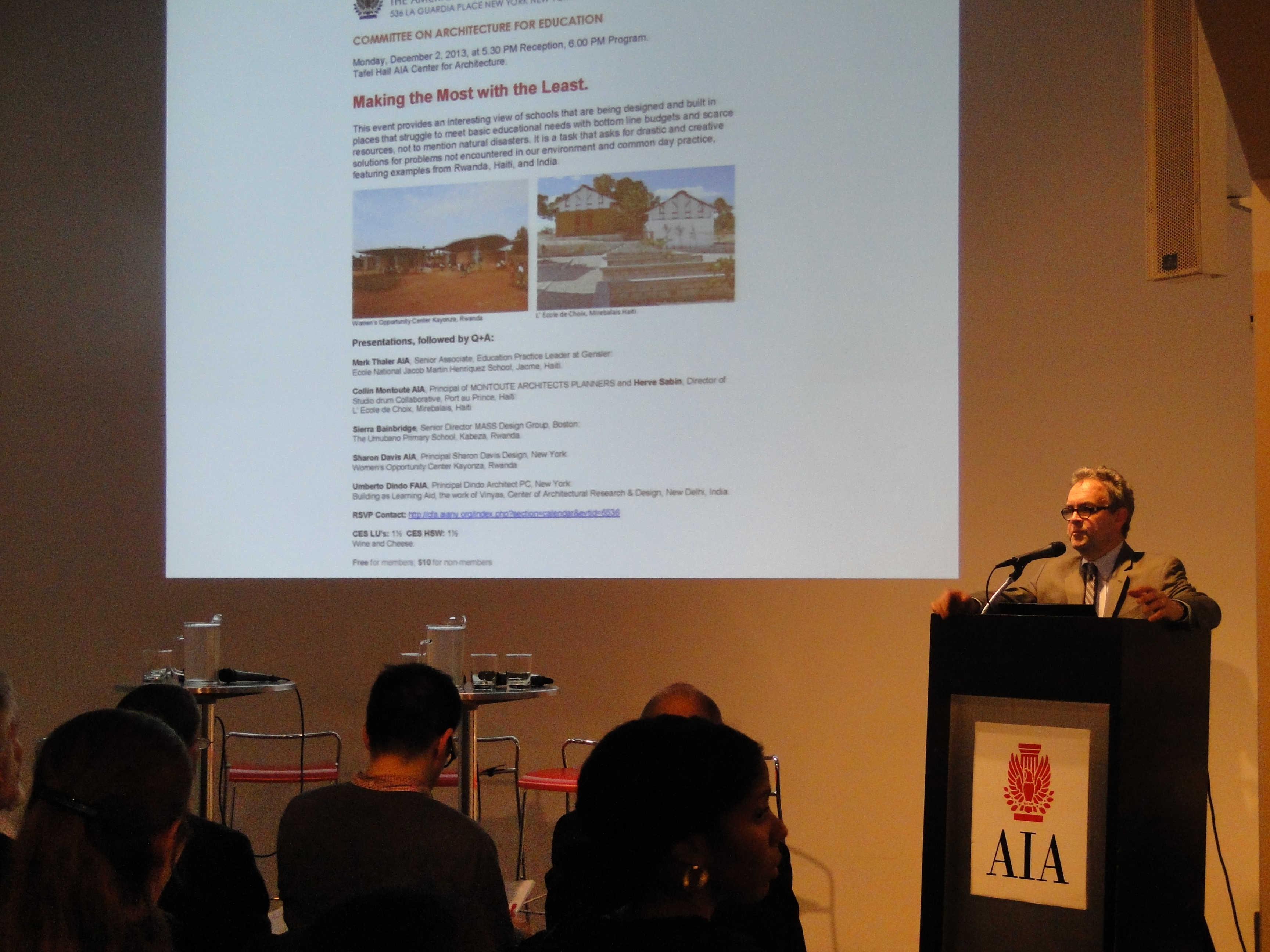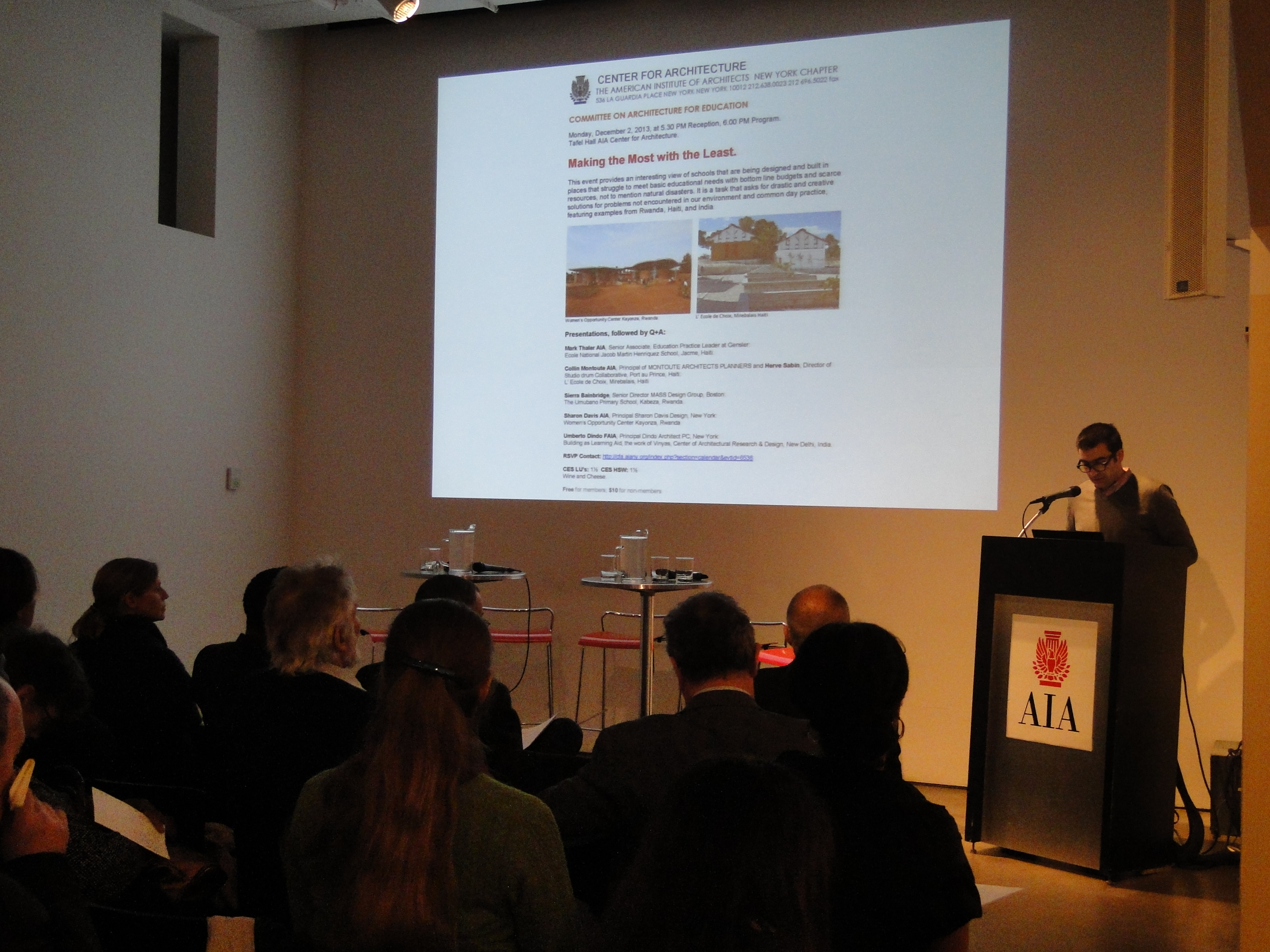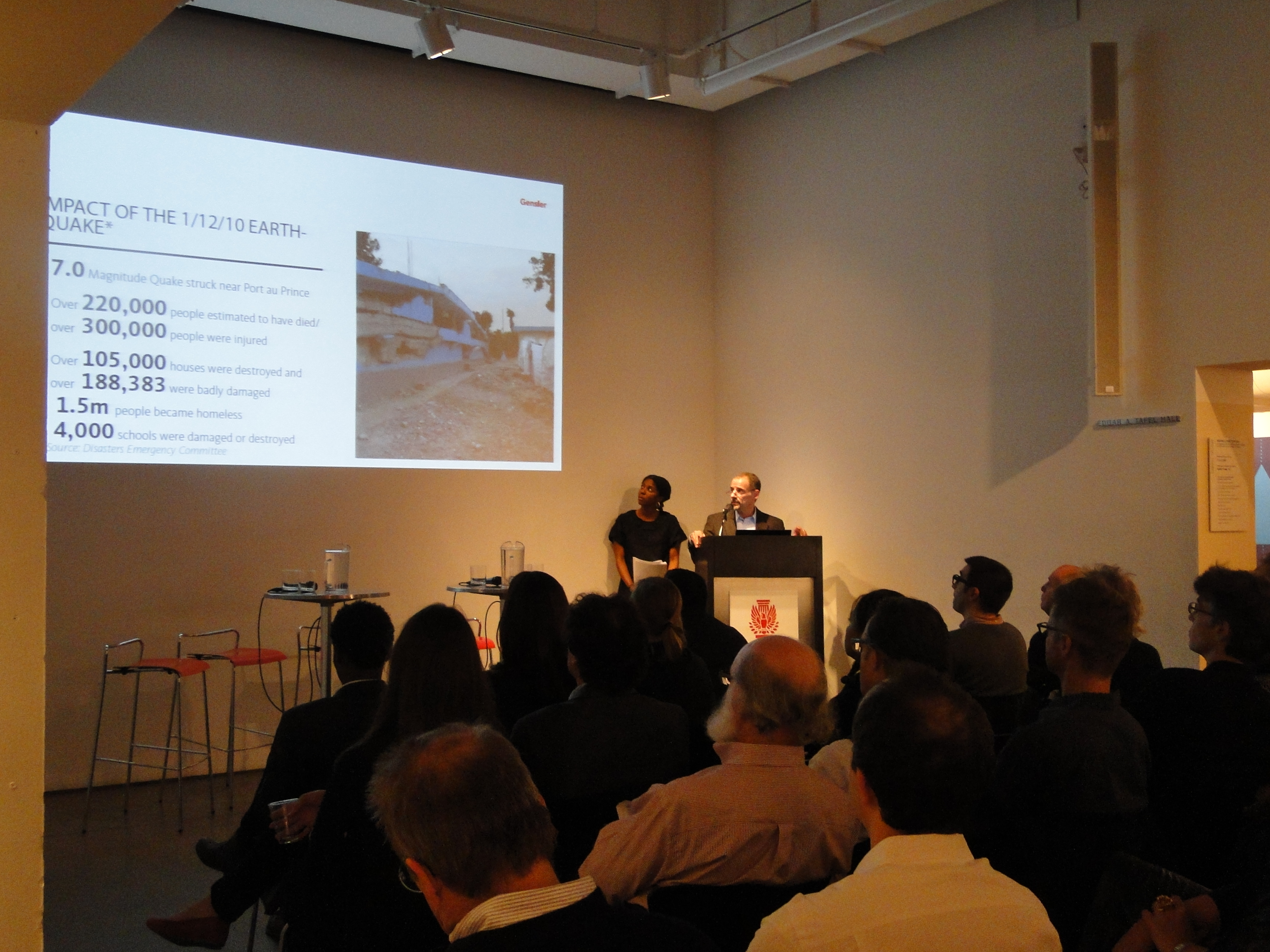by Bill Millard
If the destruction that Superstorm Sandy inflicted on the New York region tested our resilience, imagine the challenges a natural disaster can impose on a place where material resources are many orders of magnitude smaller. Haiti, according to Gensler’s Mark Thaler, AIA, ranks 145th among 169 countries on the United Nations’ Human Development Index. The earthquake of 2010 revealed the fragility of both its physical infrastructure and its social systems, causing problems on a scale beyond anything most of us can imagine. Some 1.5 million people became homeless, Thaler reports; 86% of the residents of Port-au-Prince have been living in slum conditions; more than 100,000 buildings, including 4,000 schools, were destroyed. What can design accomplish, one may ask, when such devastation is overlaid on a foundation of poverty?
Quite a bit, it turns out, for schools in places where necessity becomes the mother of invention, noted moderator Lazar Kezic, AIA, senior associate at OMNI Architects, in his introduction. At two Haitian sites (Jacmel and Mirebalais), two towns in Rwanda (Kabeza and Kayonda), and New Delhi, careful and culturally-aware planning has made local schools catalytic centers for community recovery and social transformation. Throughout these five case-study presentations organized by the AIANY Architecture for Education Committee, attention to the material and social conditions of each site has brought results despite natural disasters, war, genocide, or chronic poverty. Difficulties are exacerbated in some cases by institutional ineptitude, but the efforts are also enhanced and enabled by underappreciated local materials, building traditions, and the inventive resilience of both the residents and the visiting architects.
At Ecole Nationale Jacob Martin Henriquez in the southeast Haitian town of Jacmel, explained Thaler and Dahmahlee Lawrence, AIA, LEED AP BD+C, the international relief organization Operation USA enlisted Gensler’s design expertise, funding from Honeywell, and structural engineering services from Miyamoto to replace and expand damaged facilities. The brightly painted buildings in “typical island colors,” said Lawrence, use standard design modules, locally available materials, and a north-south spatial layout that allows prevailing western winds to aid thermal control. The campus (40,000 square feet total, with individual buildings averaging 450 square feet) combines 15 classrooms for 600 students, arranged more privately, with computer, library, athletic, and other multipurpose facilities located on the streetfront for community use. The team also imparted critical information about the uses and properties of reinforced concrete to 200 local masons, who were largely unfamiliar with the function of rebar. “Our approach was to develop an educational kit of parts,” Thaler recalled. The school has become a built blueprint for the sturdier, more sustainable future construction methods that Haiti has long needed.
L’ Ecole de Choix (“the school of choice”) brings a high-quality trilingual education in English, French, and Haitian Kreyòl to the children of rural Mirebalais, where access to schooling has been limited. Architects Colin Montoute, AIA, principal at Montoute Architects Planners, and Herve Sabin, director of Studio Drum Collaborative, described a design strategy of pulling apart the traditional long, bar-shaped classroom into smaller segments and giving special attention to the interstitial spaces between buildings, allowing much of the teaching to take place outdoors. Two standard modules, a 7.4×7.4-meter square and a 5×9-meter rectangle, are deployed rotationally to form “urbanizing” clusters broken up by planting beds, and to create forced perspectives throughout the site. A local chairmaker was enlisted to craft ventilated screens used as doors and window panels. The combination of bamboo, steel, and ample vegetation creates a vibrant campus that merges into the local landscape.
Landscape designer Sierra Bainbridge, senior director of MASS Design Group, presented the Umubano Primary School in Kabeza, Kigali Province, Rwanda, a hilly and landlocked site where transportation of imported materials is prohibitively expensive. The designers discovered a local type of volcanic stone, previously regarded as a “nuisance stone” and rarely used, and revalued it as a distinctive construction material, bound in concrete infill. Arranging a segmented campus on a sloping site, they created terraces with walls of this stone, supporting seven buildings on a staggered plan. Clerestory roof/window forms and porous walls using a brick lattice pattern give the buildings natural light and ventilation, and the series of terraces allow play spaces for students of different age groups. Local materials constitute 90-100% of the structures. The highly energy-efficient project, completed in 2011, was shortlisted for an Aga Khan Award in 2013.
Another Rwandan project, the Women’s Opportunity Center in Kayonza, strives to give women from a drought-prone and deforested rural district a welcoming educational environment. Since the women could face a jarring transition from the single-room huts where they have lived most or all of their lives into an unfamiliar 300-person school, these overriding cultural considerations, said Sharon Davis, AIA, principal of Sharon Davis Design, called for a design that would maximize the sense of security and privacy. The solution was circular buildings holding 20-25 women each, with all teaching taking place in groups facing each other. The design features and construction methods combined simplicity and economy with ingenuity: rainwater collection fed by gravity to cisterns with solar-powered pumps, bricks handmade by the women themselves from local soil and steel molds=, and beams raised collectively by hand with pulleys rather than cranes.
Although the modernizing components of India’s economy receive disproportionate Western press attention, reported Umberto Dindo, FAIA, principal of Dindo Architect, 72% of India’s population remains rural. Of the nation’s 1.3 million school buildings, only about 5% have been designed by architects, and class disparities in educational opportunities are vast, exacerbated by textbook shortages and by widespread teacher absenteeism, underqualification, or disengagement. Buildings, however, may offer a partial answer to these problems. In New Delhi, the Vinyãs Centre for Architectural Research and Design (named for a Hindi word connoting “configuration”) promotes the concept of “Building as Learning Aid” (BaLA) by disseminating specific, replicable guidelines on how to design pedagogic concepts directly into the walls, floors, railings, doorways, and playgrounds of schools. Like Montessori sensory learning, where boundaries between formal and informal learning are porous, BaLA helps students engage in self-teaching, with numerals, colors, geometrical concepts, scientific diagrams, and educational narratives integrated into the building’s graphics – “90% of the intervention can be done with a can of paint,” Dindo commented. The BaLA principles can be applied in schools of any type or budget. Like so many other measures discussed by this able panel, BaLA leverages modest investments and strategic human effort into gains that cannot be measured in monetary terms.
Bill Millard is a freelance writer and editor whose work has appeared in Oculus, Icon, The Architect’s Newspaper, and other publications.
Event: Making the Most with the Least: Examples from Rwanda, Haiti, and India
Location: Center for Architecture, 12.02.2013
Speakers: Mark Thaler, AIA, Senior Associate, Education Practice Leader, Gensler; Colin Montoute, AIA, Principal, Montoute Architects Planners, Port-au-Prince, Haiti; Herve Sabin, Director, Studio Drum Collaborative, Port-au-Prince, Haiti; Sierra Bainbridge, Senior Director, MASS Design Group, Boston; Sharon Davis, AIA, Principal, Sharon Davis Design, New York; Umberto Dindo, FAIA, Principal, Dindo Architect, New York; Lazar Kesic, AIA, Senior Associate, OMNI Architects, New York (moderator)
Organizers: AIANY Architecture for Education Committee


