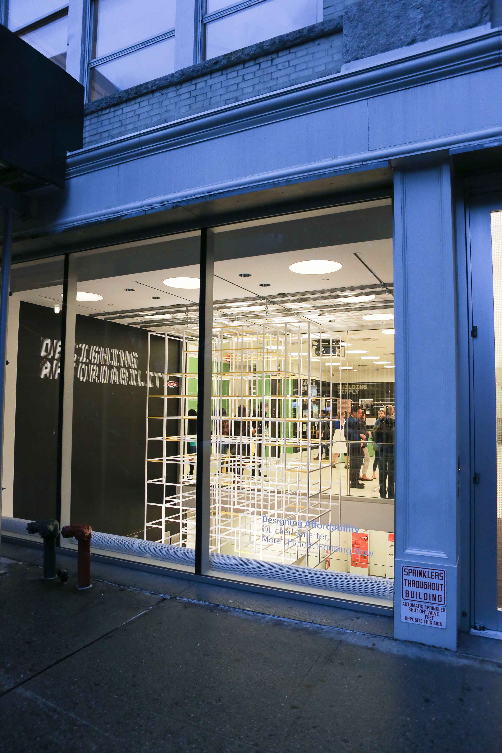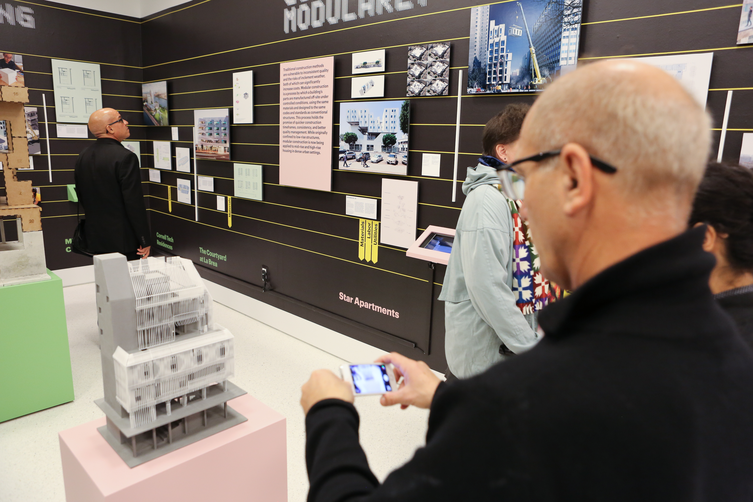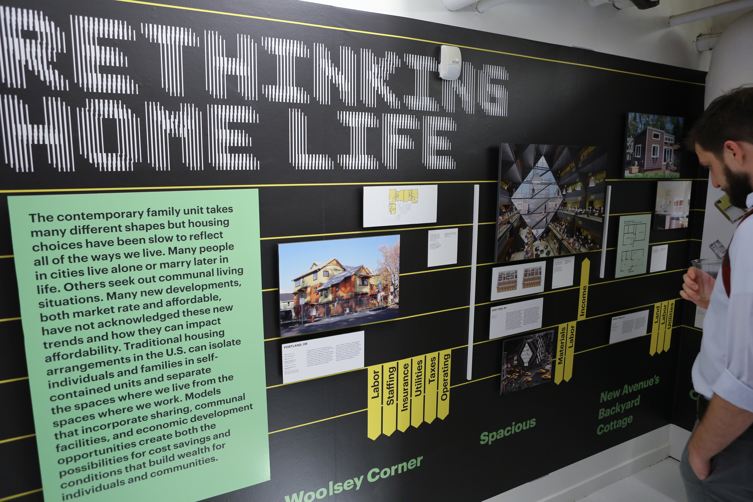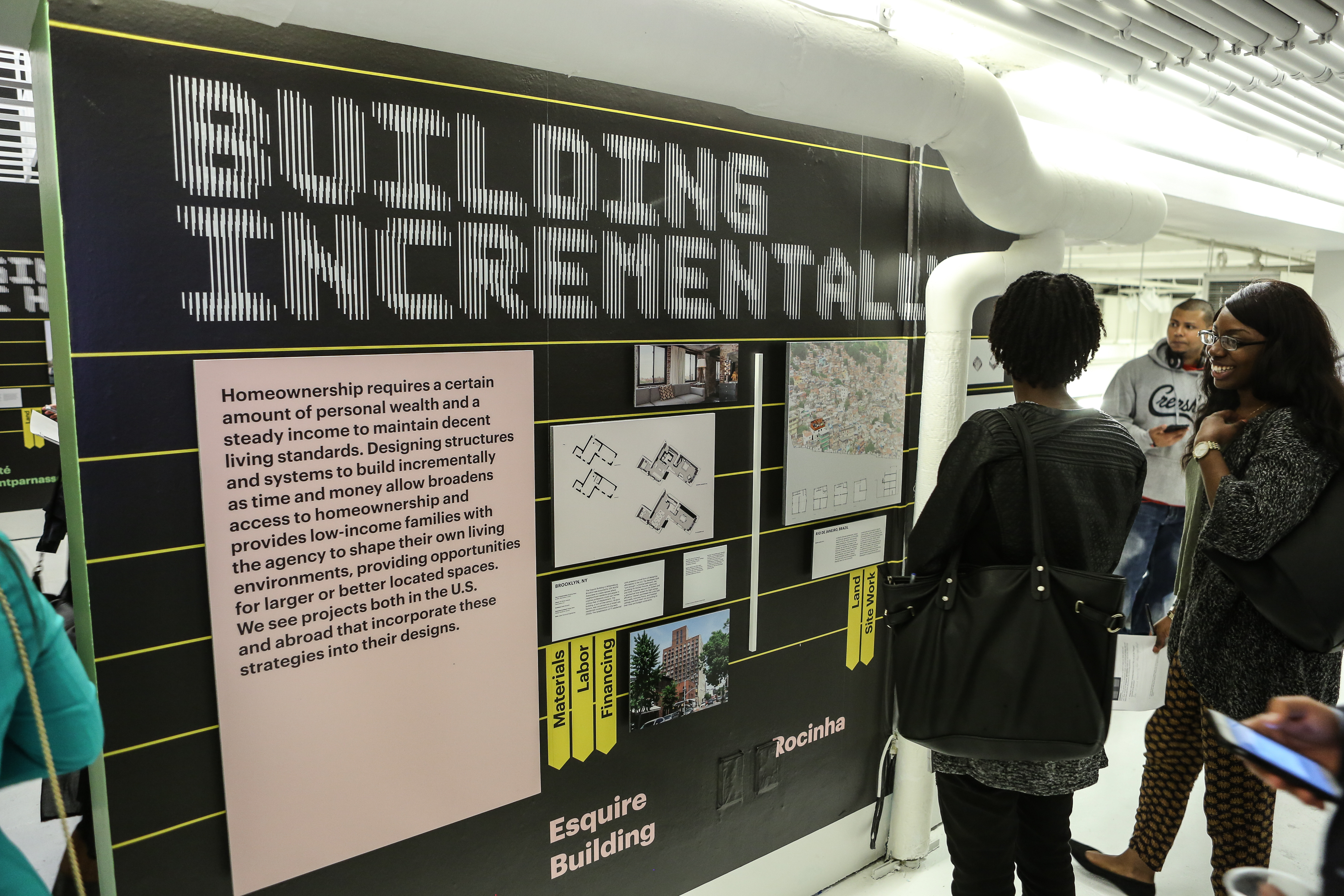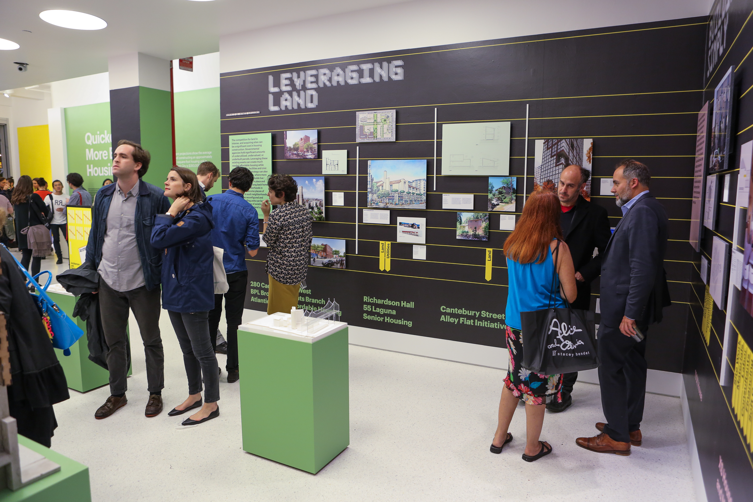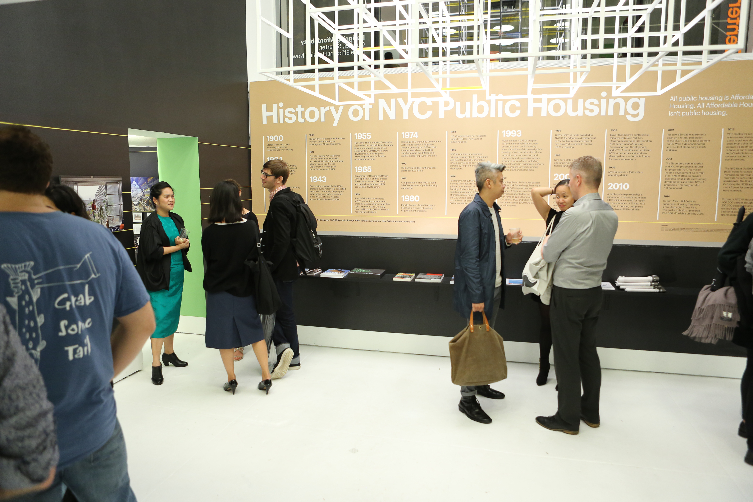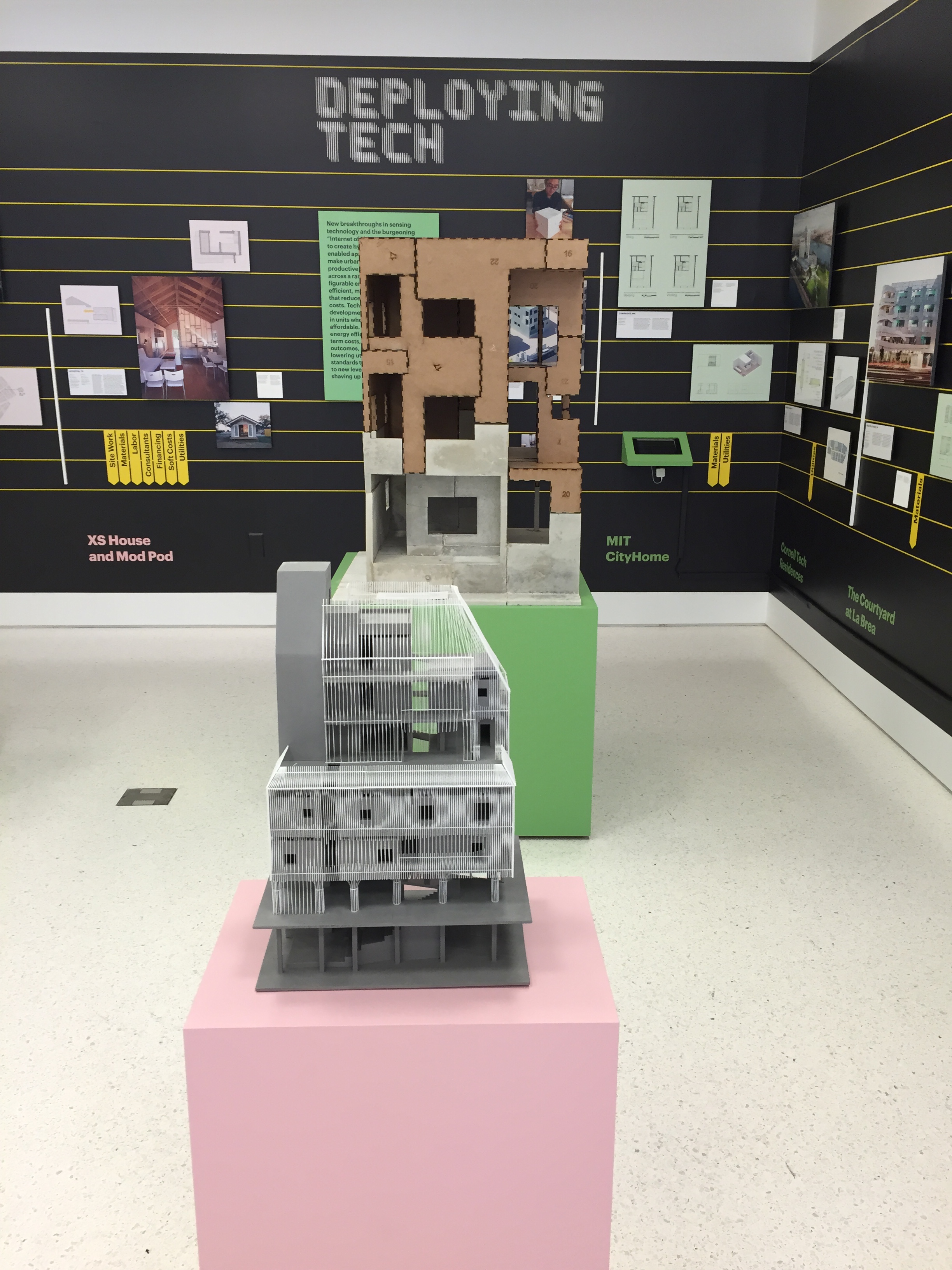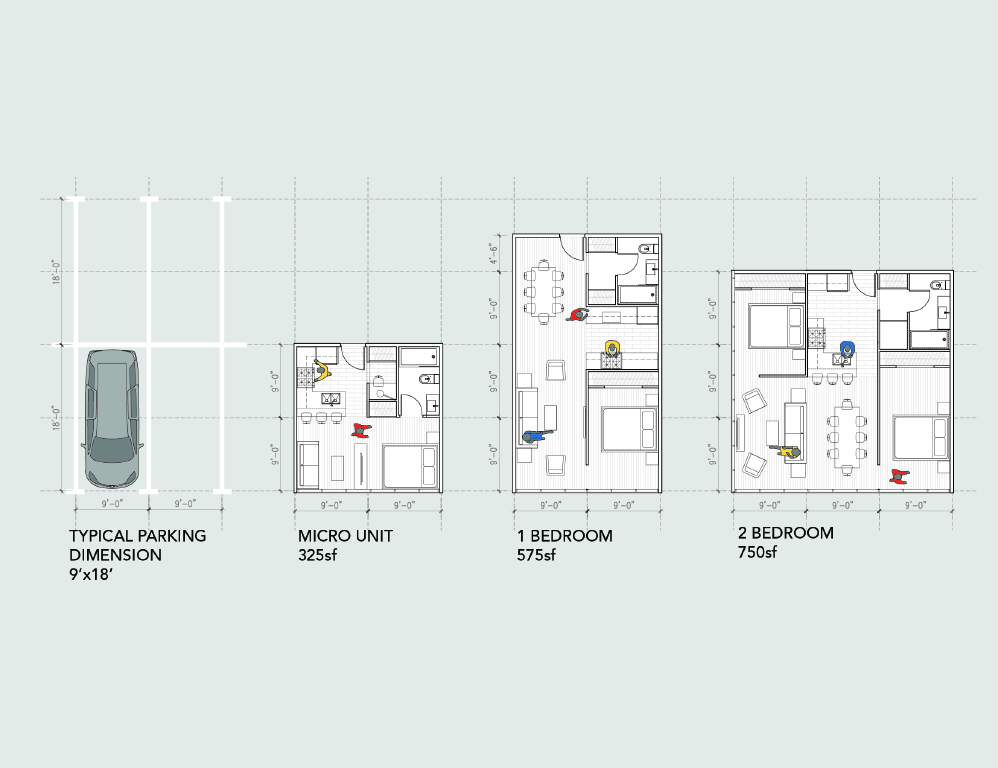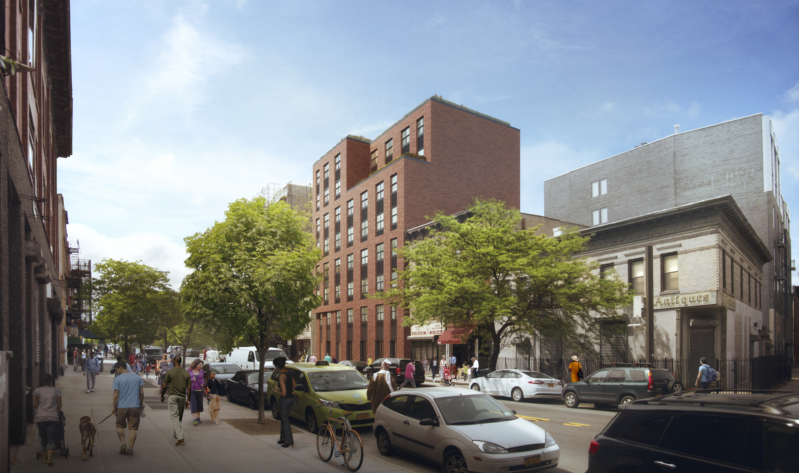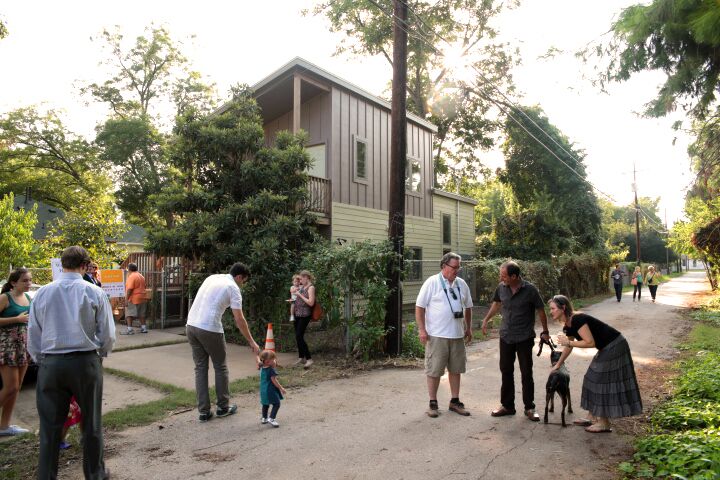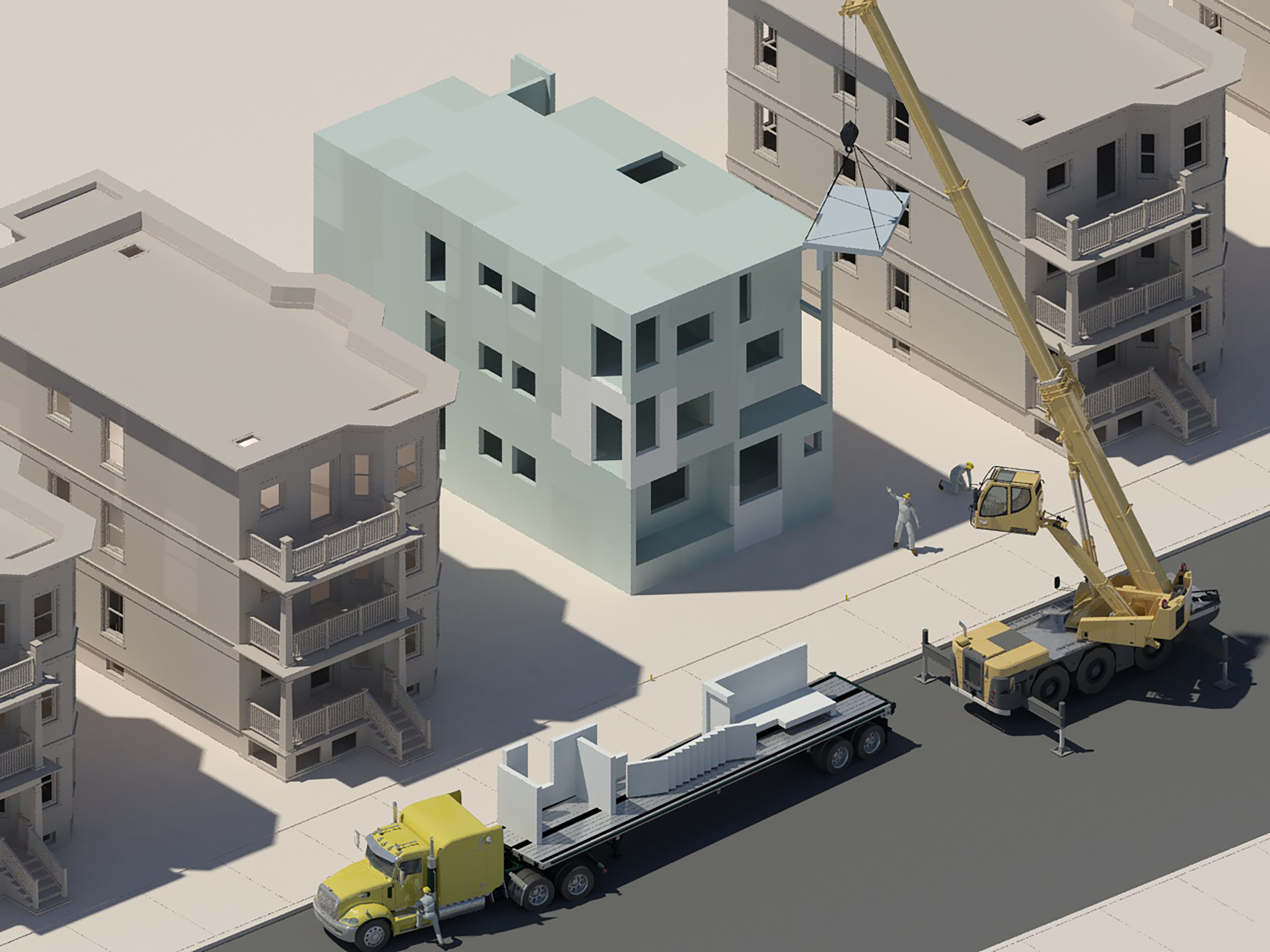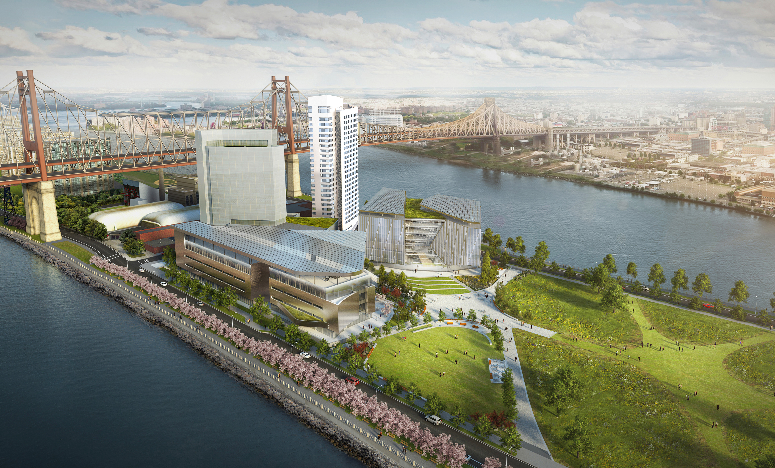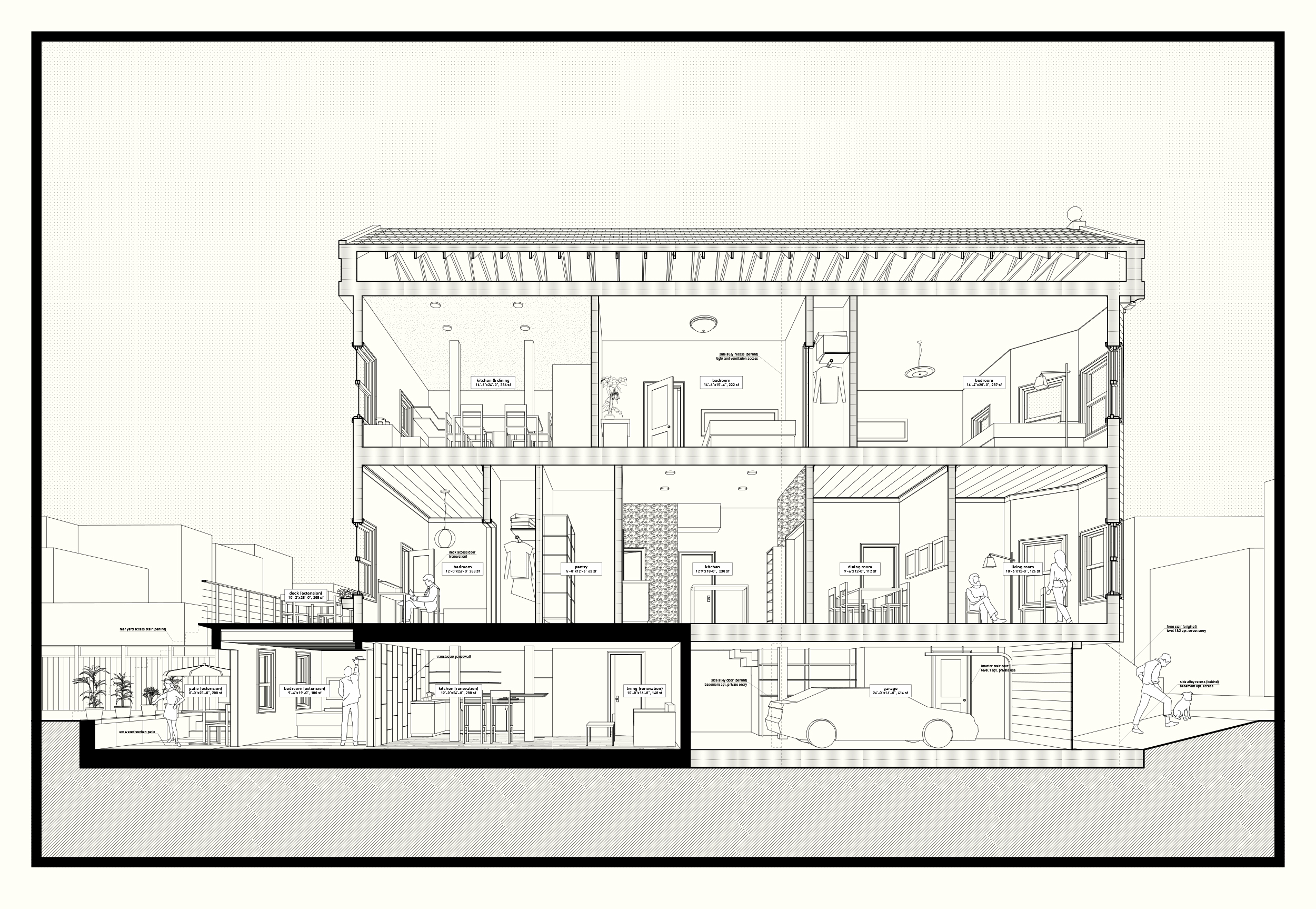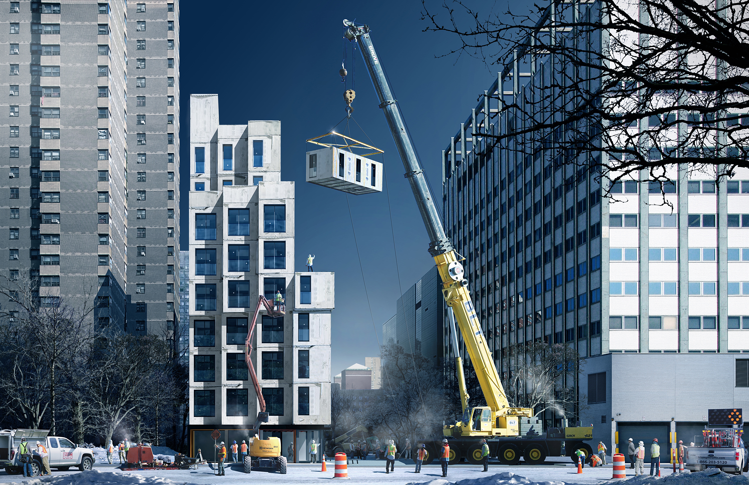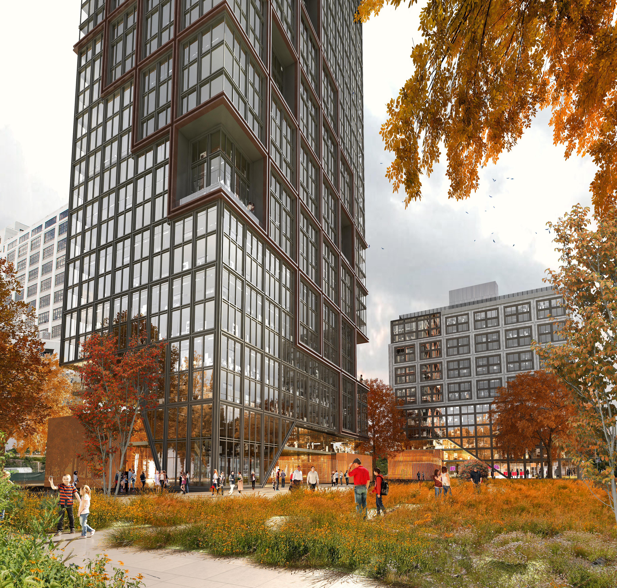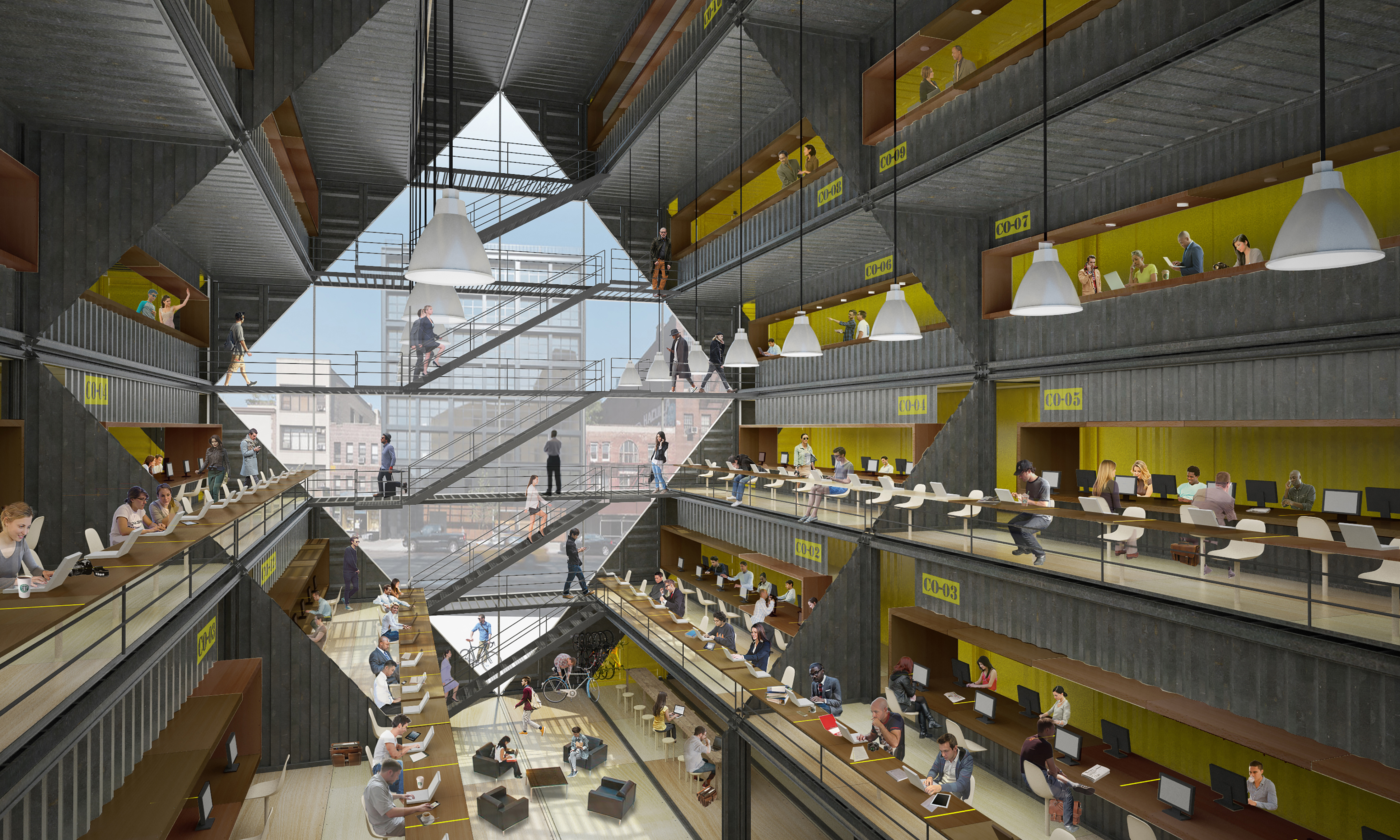by jchristie
Building development and operating costs are leading obstacles to building affordable housing. In New York City, expenses such as land, materials, utilities, and labor drive the cost to an average of $350,000 per 1,000-square-foot unit built. The high price of building obstructs public and private housing development for all levels of income. Currently on view at the Center for Architecture, “Designing Affordability” presents 23 global and local case studies of housing projects – some built or in process, others speculative – that approach affordability broadly and through adaptable, resourceful, and technological means.
The exhibition is curated by Marc Norman, 2014-2015 Loeb Fellow at the Harvard University Graduate School of Design, and designed by Bernheimer Architects and Once-Future Office. A three-dimensional, aluminum grid installation suspended in the double-height window of the gallery, is described by Andrew Bernheimer, AIA, as an allusion “to both the quantitative parameters of affordability (thus resembling visualized data), as well as to the tools of spatial aggregation and increased density (typical of many housing typologies).” Focused on design over subsidy, “Designing Affordability” is a generative collection of low-cost housing projects that offers abundant typologies, methods, and concepts for designing our future housing affordably.
At $125-per-square-foot, the cost of land in New York City is second only to materials for construction. Many of the projects exhibited leverage underutilized structures, lots, and interiors to build more housing units. Many draw upon already-occurring phenomena, such as tenant- or homeowner-initiated adjustments and additions, from “in-law” garage apartments to the informal but accepted “puxadinhos,” incremental building additions in the streets of central Rio de Janeiro, Brazil. Other projects maximize formerly underused and unbuilt spaces. The Alley Flat Initiative in Austin, TX, has designed two compressed, detached residential prototypes to sit in commonplace, unused alleyways. In the projects of MDRDV in Paris, and Peterson Rich Office and Sagi Golan’s 9×18 (the dimensions of standard parking space) in New York, underdeveloped spaces created by the superblock, low-income housing of the 1960s and ‘70s, are being developed for more retail and housing units, and to create mixed-use, higher-density complexes.
Many of the typologies on view reflect current trends in urban living, such as single-occupancy units and shared resources between tenants. Building both simpler units and communal spaces are means of reducing the costs of material as well as of heating and cooling over time. In many examples, modular construction provides the precision needed to work within the tight constraints of an efficient, single-occupancy unit. MIT CityHome uses modular construction, smart technology, adaptable furniture, and a “wet wall” to compress an 800-square-foot apartment to 200 square feet. On view for the first time, Larry Sass’s Casting Affordability project, inspired by the need for rapidly-produced housing after Hurricane Katrina, uses modular technology to create micro-models of concrete finished in metal, wood, or stone to build multifamily units or high-rise housing. Both My Micro NY and Songpa Micro-Housing, winner of the Best in Competition prize in the 2015 AIANY Design Awards, in Seoul, South Korea, are exemplary models of modular, mid-rise, micro-unit apartment buildings that combine intentional design, long-term sustainable measures, and urban density.
Once solely in the hands of city agencies, much of New York City’s affordable housing is now built through public-private partnerships thanks to inclusionary zoning. Represented throughout the exhibit, public-private partnerships have the potential to expand the types of sites available for affordable housing, in addition to generating new concepts and typologies. Other collaborative projects exhibit inventive ideas for building efficient spaces, such as SPACIOUS, a speculative project by developer Preston Pesek and the architecture firm LOT-EK that combines the nighttime uses of the hotel with the daytime uses of the office. Rich with innovative examples of low-cost, affordable housing, “Designing Affordability” prompts all visitors, from designers to dwellers, to consider how we can work collaboratively to make our cities more liveable and our homes more affordable.
