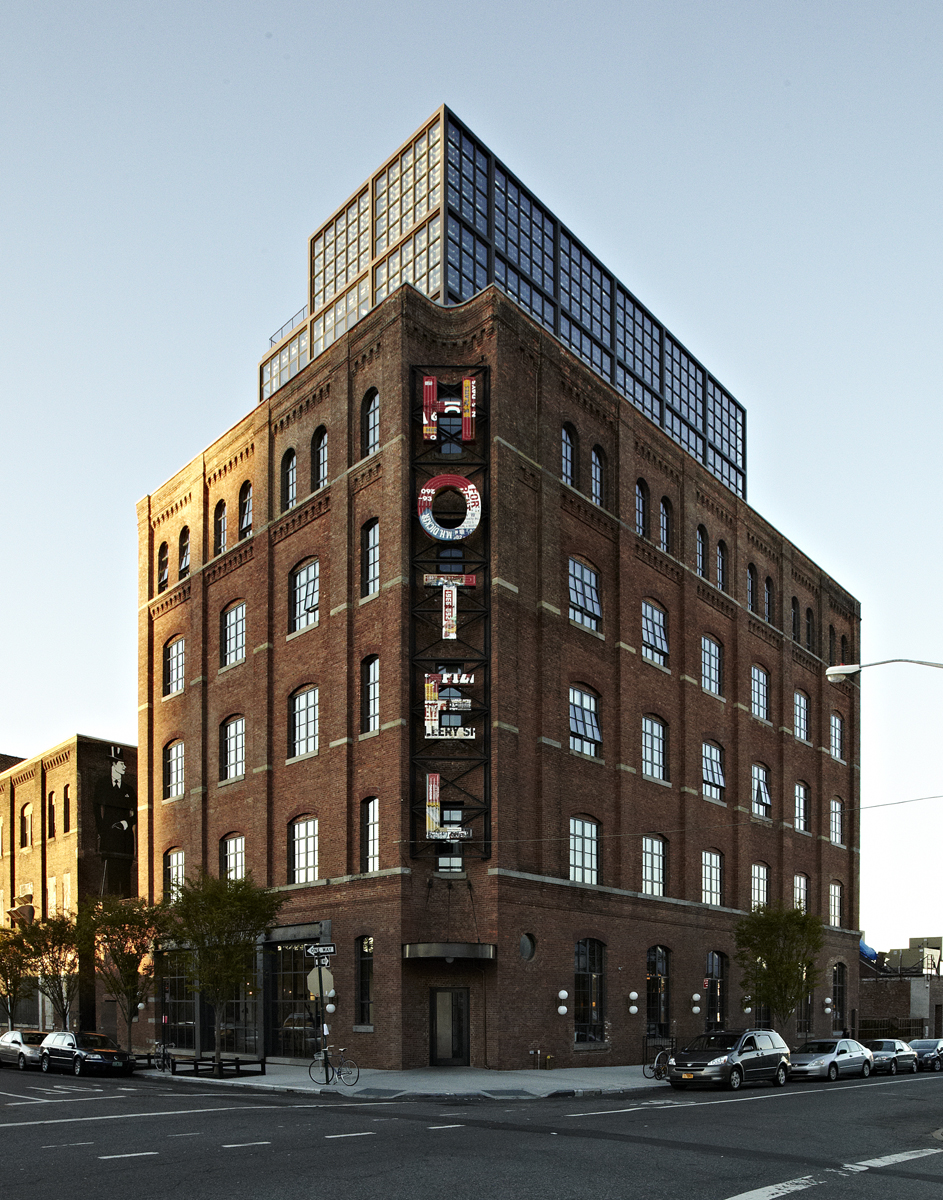by Alice Stryker
Even a winter rainstorm couldn’t dampen the spirits of 20 architecture enthusiasts who gathered on 02.19.13 for the New Buildings New York behind-the-scenes tour of the Wythe Hotel in Brooklyn, organized by the Center for Architecture Foundation. The tour began in the hotel’s main event space where Peter Lawrence, partner and general manager at the Wythe, architect Morris Adjmi, AIA, project architect Mohammad Rajab, and interior designers Stefanie Brechbuehler and Ryan Mahoney of Workstead spoke about the process of turning an abandoned factory into a 72-room boutique hotel.
The factory was originally constructed in 1901 and over the course of its history housed a cooperage, a textile factory, and even assisted in preparations for World War II. Traces of this diverse history can be seen throughout the main event space, with iron tracks of a belt used to transport heavy objects around the factory still hanging from the original ceiling.
Intent on keeping the bones of the original structure as intact and visible as possible, the design team thoughtfully interspersed modern fixtures and furnishings throughout. This careful balance of old and new can best be seen in the guest rooms. Tour attendees viewed two “King” rooms, one facing Brooklyn and the other facing Manhattan, as well as one south-facing 8th-floor loft. Rajab shared the painstaking process by which each of the rooms was designed. Everything from the floor-to-floor height to door handles was designed and redesigned multiple times over the course of several years. This was to ensure that elements of the factory, like the large windows and beautiful wood ceilings, were preserved and seamlessly incorporated with modern necessities, such as the sound system with an iPod connection.
The tour concluded at The Ides, a superbly appointed rooftop bar popular during the summe. The dreary winter weather might have kept the crowds away, but the Manhattan skyline still shone through the rain clouds. Workstead, the firm chiefly responsible for the design of The Ides, faced the difficult challenge of balancing the bar’s décor against the incredible skyline backdrop. This was accomplished this by painting the walls and ceiling a deep blue with a high-gloss finish that reflects the color of the sky during the day, making guests feel as if they’ve stepped into the atmosphere. At night, the color allows the light from the skyline to reflect off of the wall, creating a twinkling effect on the sheen of the paint and polished brass fixtures installed on the bar, walls, and tables.
If you missed this sold-out tour, visit The Ides or the hotel’s main restaurant Reynards to see the incredible architecture and design yourself!
Stay tuned for more information about upcoming New Buildings New York Tours. If you have any suggestions, please send them to Alice Stryker, Development Manager at the Center for Architecture Foundation: astryker@cfafoundation.org.
Event: New Buildings New York: Wythe Hotel
Location: Wythe Hotel, 02.19.13
Tour Guides: Morris Adjmi, Founder and Principal, and Mohammad Rajab, Project Architect, Morris Adjmi Architects; Stefanie Brechbuehlerand Ryan Mahoney, Founders and Partners, Workstead; Peter Lawrence, Partner and General Manager, Wythe Hotel
Organizer: Center for Architecture Foundation
