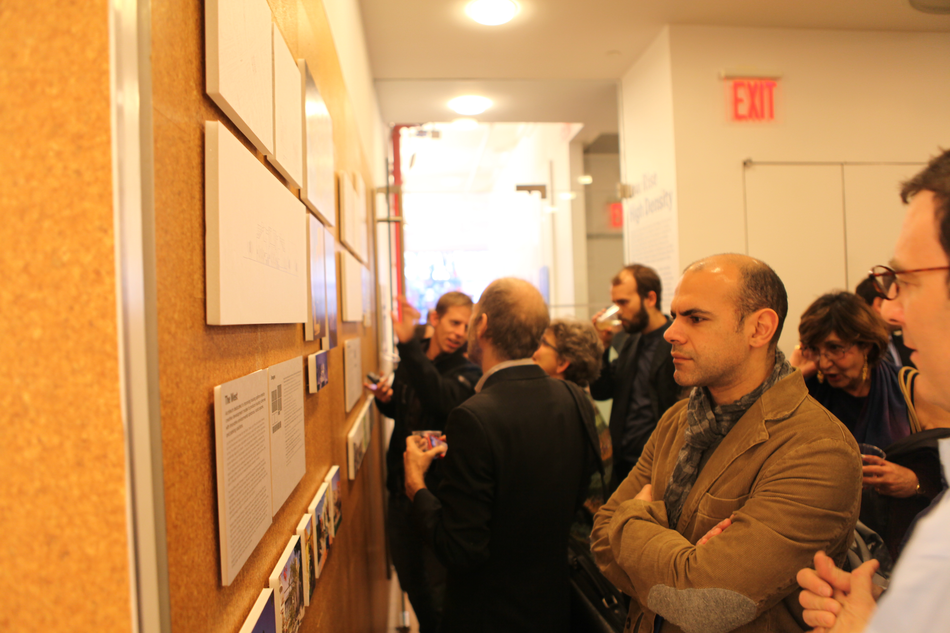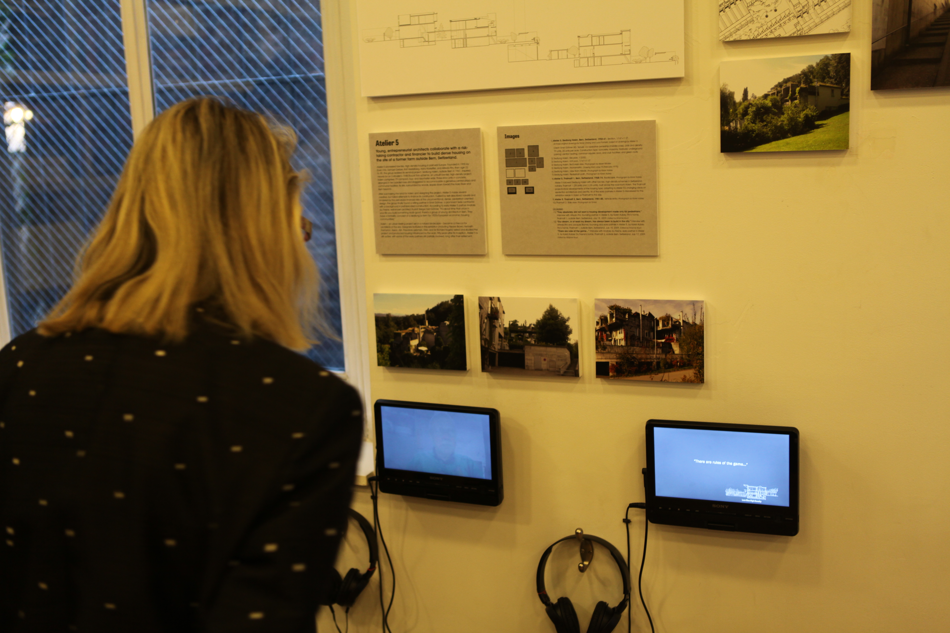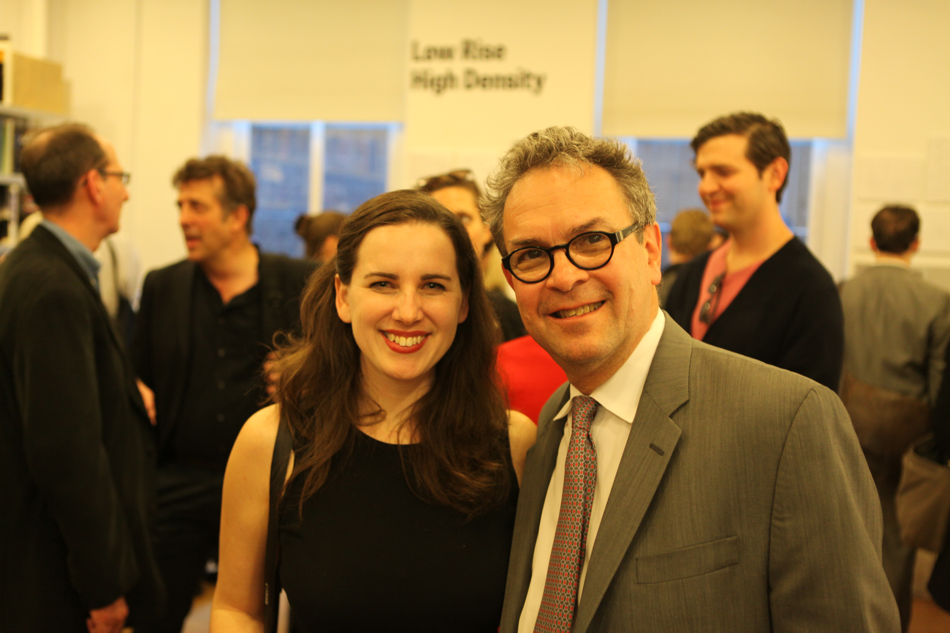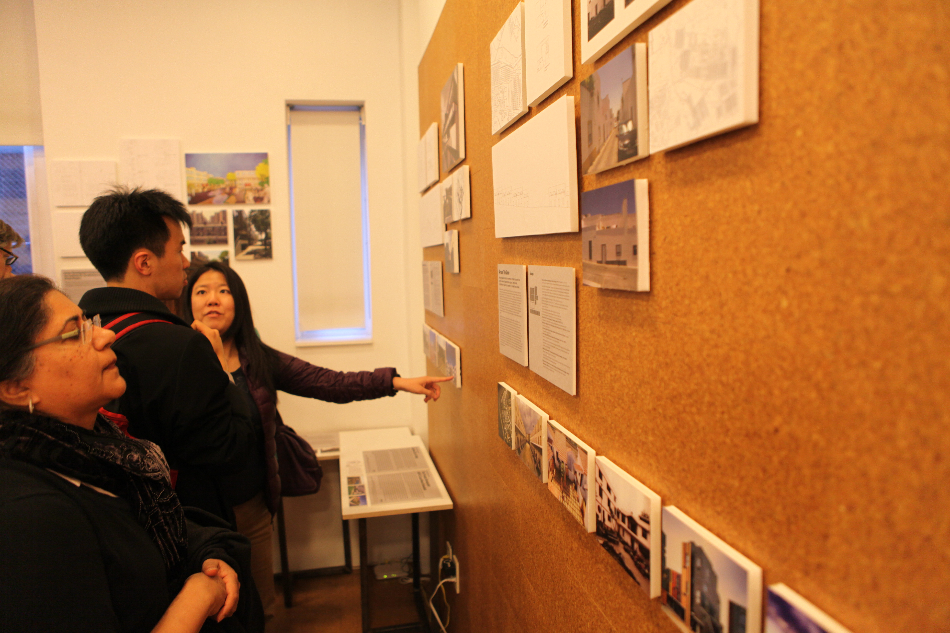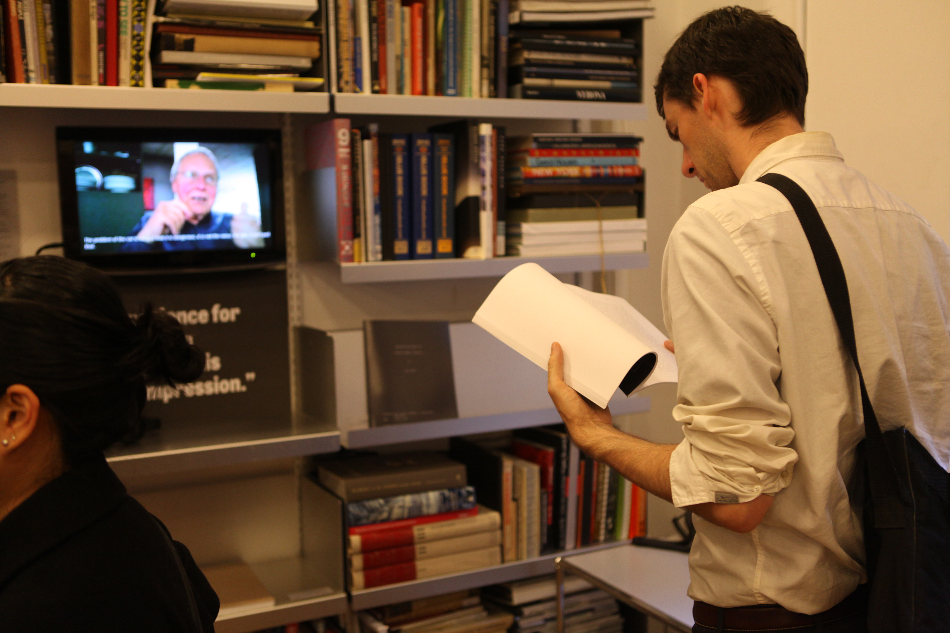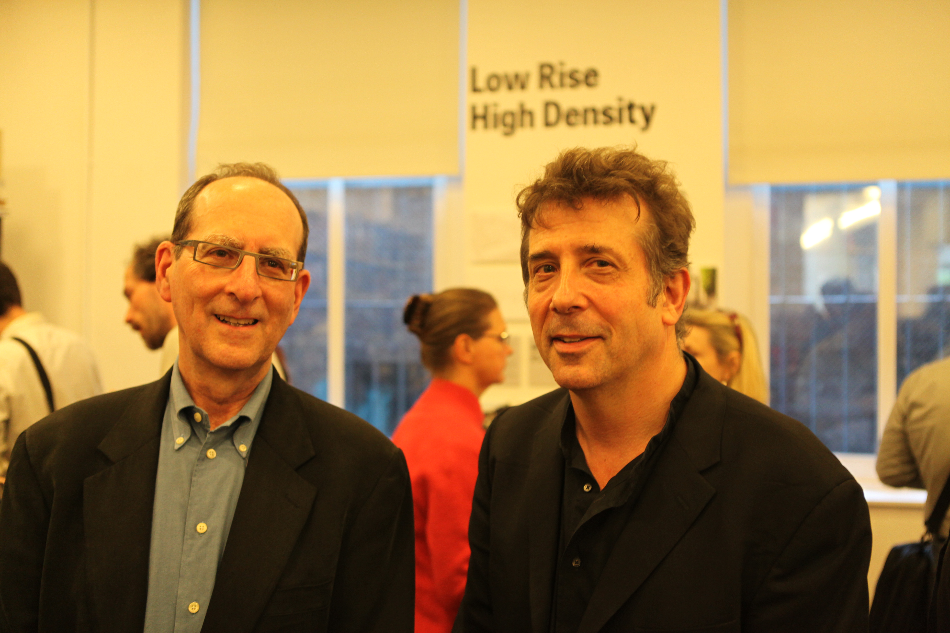by Bridget Moriarity
“I hope this exhibition gets people talking more about a housing type that’s built a lot but not discussed very much, so we can have better housing in the United States,” says Karen Kubey, executive director of the Institute for Public Architecture and curator of “Low Rise High Density,” currently on view at the Center for Architecture.
The exhibition, which opened 04.25.13, spotlights its namesake housing model, which is defined as low enough to not require an elevator (about 4 stories) and dense enough to support public transportation (at least 20 units an acre).
The typology, often referred to as the best of the suburban and urban realms, saw its heyday in the 1960s and ‘70s, when two of the exhibition’s featured projects were realized: Atelier 5’s Siedlung Halen, outside Bern, Switzerland, and the New York State Urban Development Corporation and the Institute for Architecture and Urban Studies’ Marcus Garvey Park Village in Brooklyn’s Brownsville neighborhood. Both efforts are the highlight of the show; video interviews with the project architects accompany a collection of illustrative photographs and drawings.
The video clips are culled from extensive oral histories Kubey compiled after pursuing a master’s degree in architecture at Columbia University’s Graduate School of Architecture, Planning and Preservation (GSAPP). She received an Oral History Award fellowship from the Temple Hoyne Buell Center for the Study of American Architecture, as well as a GSAPP Post-Graduate William Kinne Traveling Fellowship. The truly committed can page through the original transcripts of these interviews, which are about 30 to 50 pages long.
The rest of the show focuses on four key areas. There are works in London, which Kubey notes was “the epicenter of government-sponsored low-rise, high-density housing during the same era [‘60s and ‘70s]. Then there are buildings from around the world, as well as projects out West. “California,” says Kubey “has been ahead of the curve on this.” And, lastly, unbuilt projects are spotlighted: “The show is not just about what’s happening, but what should be happening in housing in the United States,” she says.
Tucked away in the Common Room on the Center’s ground floor, the exhibition has the challenge of working with a space that already doubles as a library and meeting room. The many postcard-sized images and iPad-sized screens require close inspection, and might challenge the casual viewer. But those willing to invest will enjoy this excellent conversation-starter.
In fact, the conversation will continue in the form of three upcoming public presentations: the first, “Beyond the Lawn,” on May 9, looks at open space design in housing; the second, “Marcus Garvey Park Village at 40,” on June 3, celebrates the housing project’s anniversary; and the last, “Low Rise High Density Now,” on June 26 examines opportunities and challenges for this housing model in the greater New York area. The list of panelists – everyone from star landscape architect Kate Orff to the renowned urban designer and historian Richard Plunz – are among the best and brightest voices out there in their respective subjects.
“It’s exciting to explore this typology, because architecture books and research tends to look at one side. You get books on single-family houses on some site out in the middle of wherever, and they’re gorgeous,” says Kubey. “On the other hand, you have people studying public housing towers and really large-scale works. This type is in the middle, so it gets forgotten. But it’s really applicable to the way that more people live.”
Bridget Moriarity is a New York-based journalist, who writes about the arts, architecture, and urban planning. This is her first article for e-Oculus.
“Low Rise High Density” is on view at the Center for Architecture through June 29, 2013.
