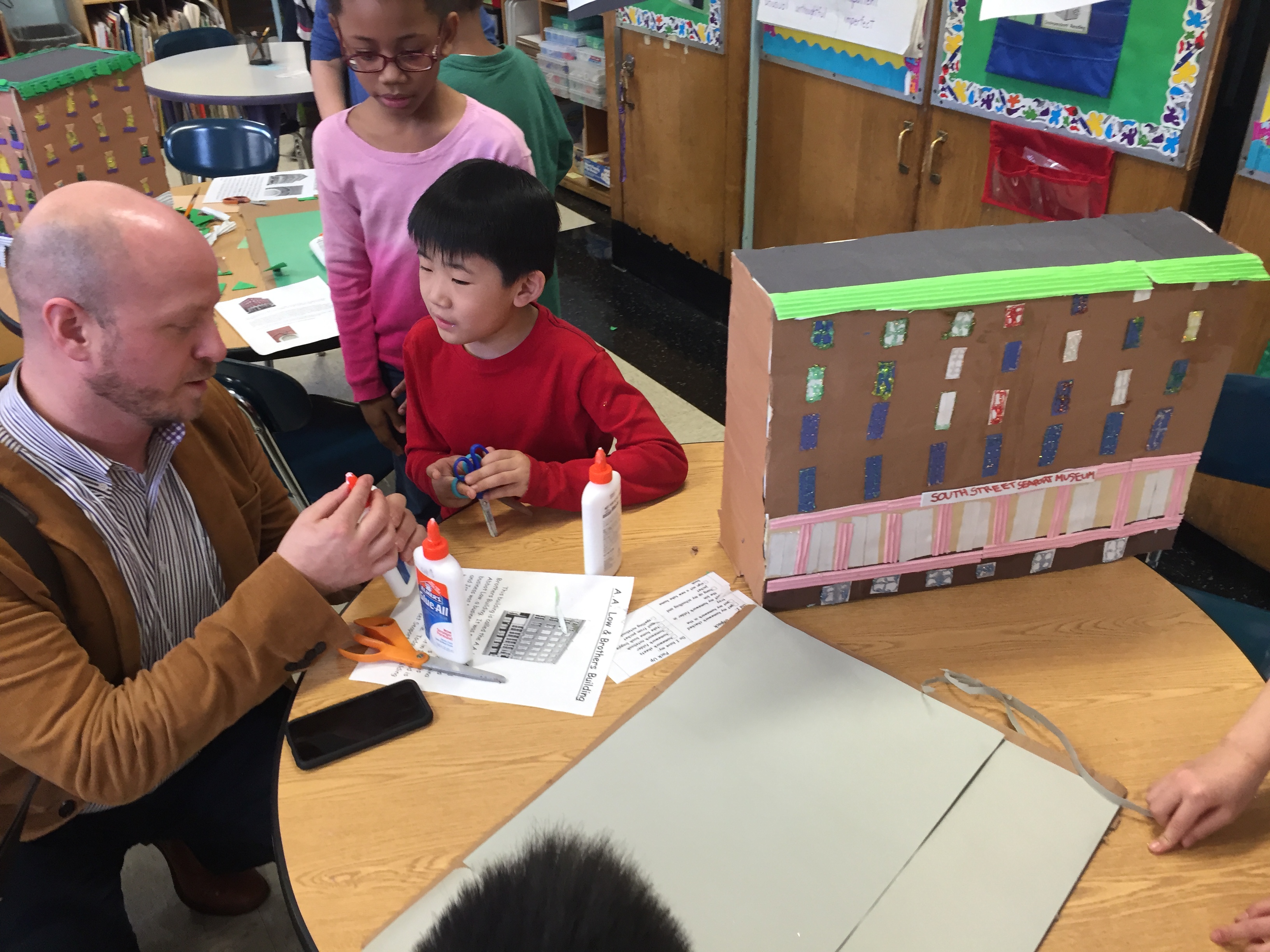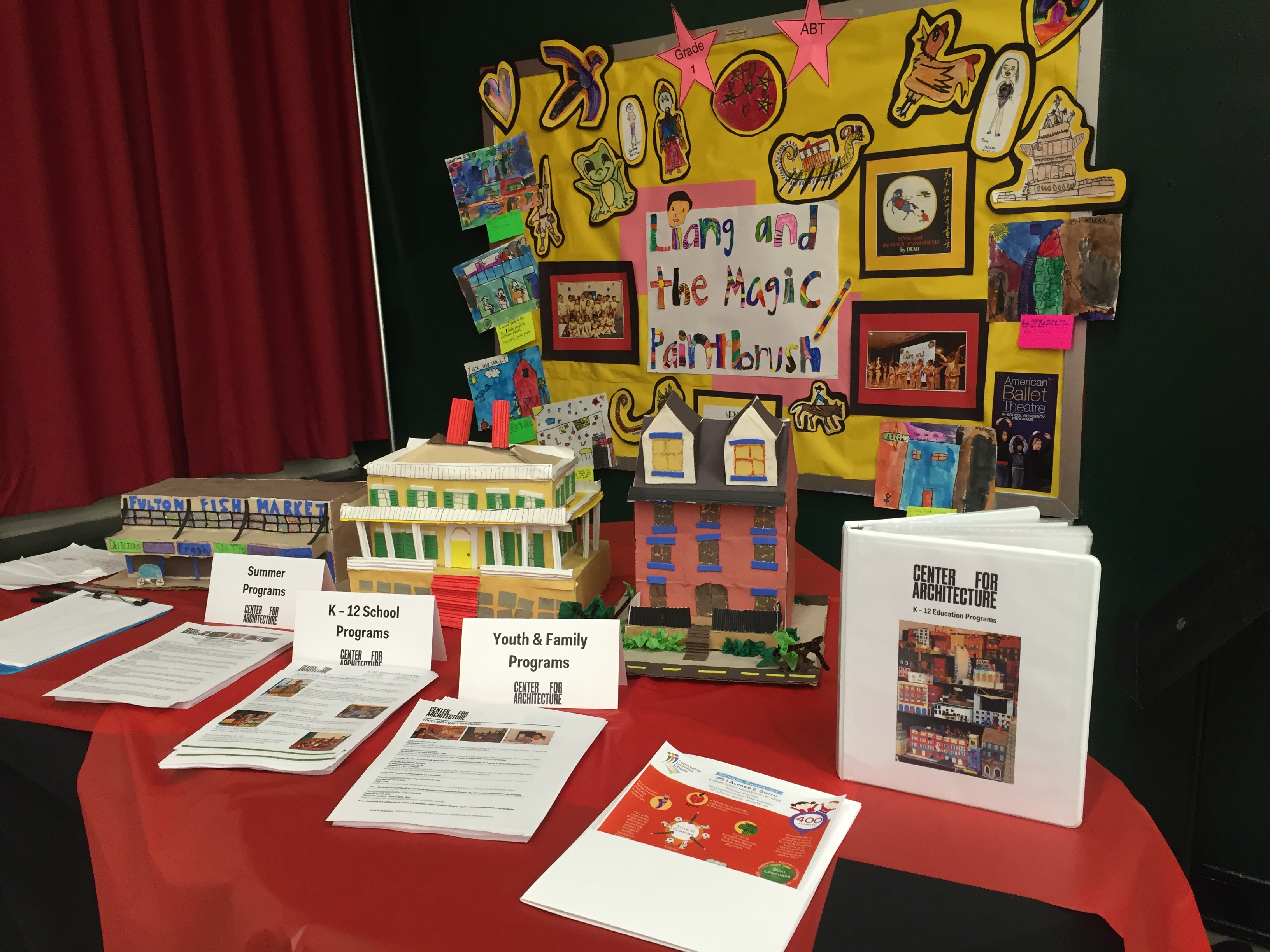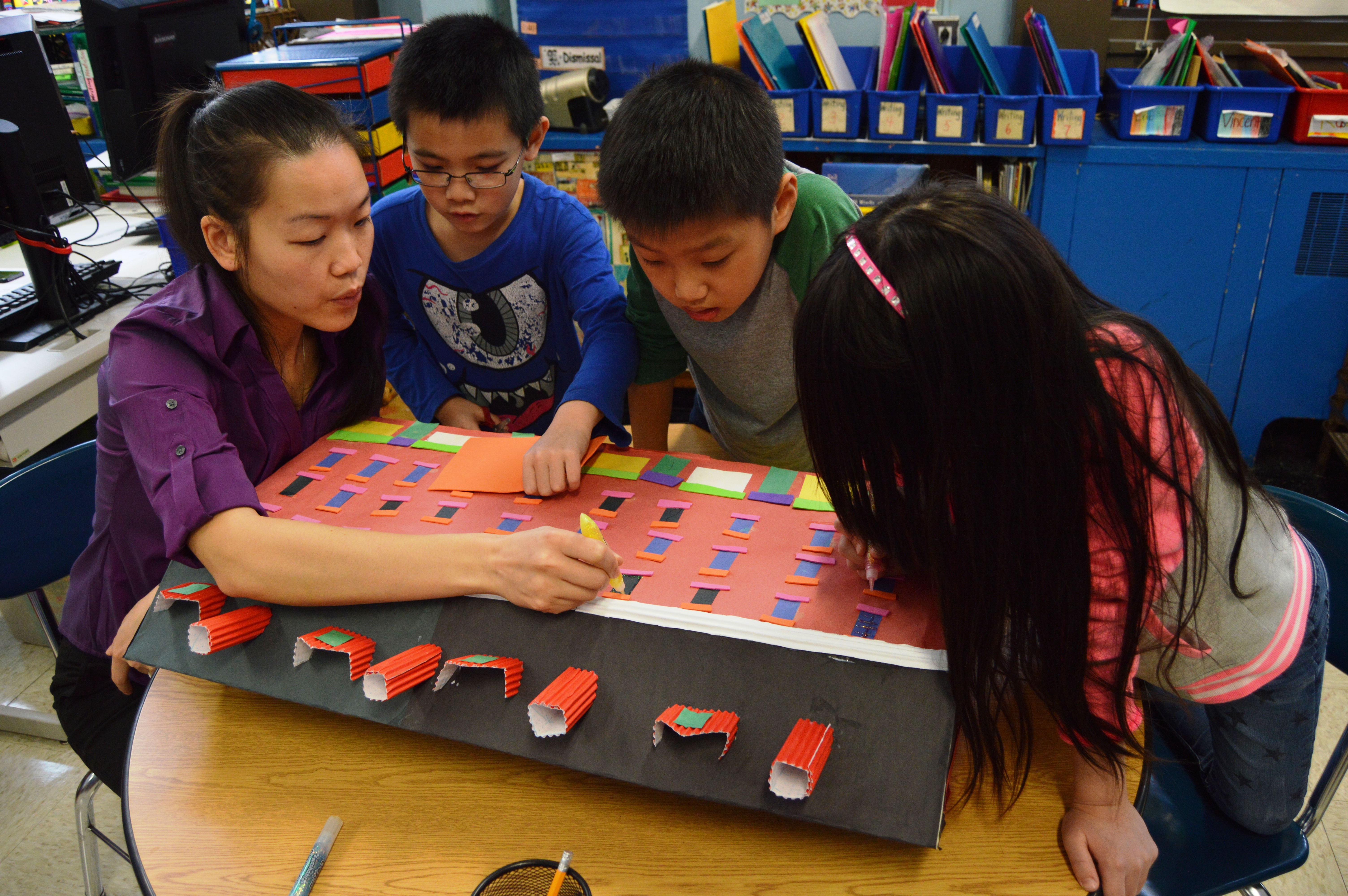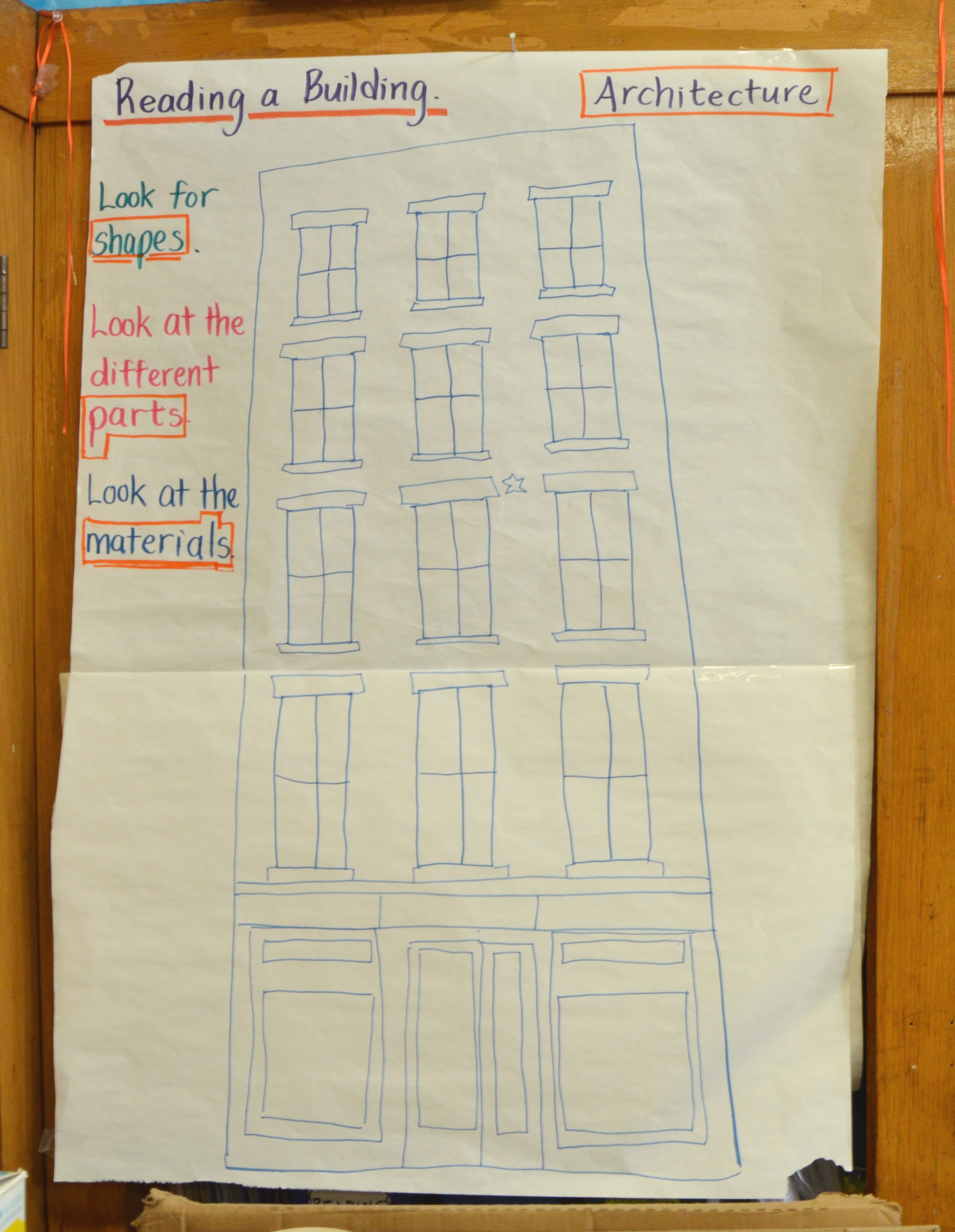by Benjamin Prosky
Earlier this month, I had the pleasure of visiting a group of young New Yorkers who explained to me how the details they crafted on a historic South Street Seaport building were architectural clues to its former life as a fish market. This exchange took place not at a Landmarks Committee hearing, but in a second–grade classroom at PS 1, a Title One school in Chinatown that is part of New York City’s Community Learning Schools network. The Center for Architecture has worked with the school since 2011 through Learning By Design:NY, our in-school residency program that uses the interdisciplinary study of architecture and design to enrich the K-12 curriculum with a series of hands-on workshops that put students in the role of designers.
At PS 1, our program focuses on the historic architecture of South Street Seaport, and includes engineering activities about the Brooklyn Bridge. Working with 2nd-grade teachers at the school, the Center’s Education Department has created a customized 10-week program that links the study of the Seaport’s historic architecture to the 2nd-grade Social Studies curriculum on New York City’s transportation and urban development. Through this study, students come to understand how NYC grew from a shipping port to the metropolis it is today, and strengthen their observation and critical thinking skills through 2-D design and 3-D model building activities. Led by the Center’s Design Educator Jane Cowan, students are introduced to new architectural vocabulary, such as lintels and cornices, to help them learn about the structure and design of the 19th-century brick buildings at the Seaport. Instead of a vocabulary test, students demonstrate their understanding of these new terms by designing their own buildings, incorporating several of these in labeled blueprint drawings. Cowan leads the classes through research and analysis activities, comparing then and now views, and leading hands-on design experiments testing how a suspension bridge cable works to support a bridge’s load. As a culminating activity, students work in teams to create detailed scale models of important Seaport structures such as the Fulton Fish Market. Classroom teachers extend this study to their English Language Arts curricula by having the students research and write about the buildings they have modeled. Students keep an architecture journal, documenting all they have learned through the program.
PS 1 principal Amy Hom credits the Center’s support and collaboration with the 2nd-grade teachers through a professional development session, planning meetings, and on-going team teaching opportunities with enhancing the school’s teaching and learning that align to the Common Core ELA, Math, Social Studies, and STEM standards. She celebrated the Center’s long-term partnership with her school at the Community Learning Schools Showcase Tour on 03.11.16, attended by the United Federation of Teachers (UFT) President Michael Mulgrew, UFT Vice President Karen Alford, City Council Education Committee Chair Danny Dromm, and other distinguished guests.
While visiting the classroom and seeing the students’ models, Manhattan Borough President Gale Brewer told me how much she loved the Seaport section of Manhattan. Brewer was thrilled to see the students learn about it and appreciate the city’s built heritage. She and I were probably even more excited than the students about their beautiful models.



