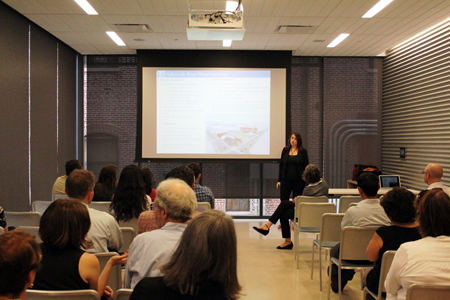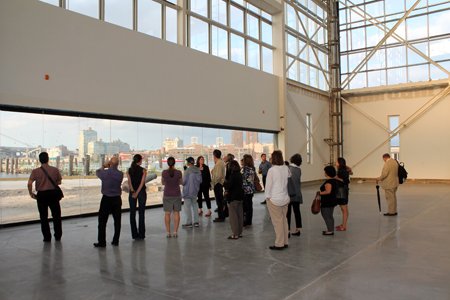by Alice Stryker

Shani Leibowitz welcomes guests at Building 92’s new lecture space.
Tim Hayduk

Guests walk through the colossal shipbuilding shed that will soon become Duggal Visual Solution’s production space. The butt-joint glazing perfectly frames the Williamsburg Bridge and neighborhood.
Tim Hayduk
What was once called Wallabout Bay has been fashioned into one of New York City’s most progressive and dynamic workplaces: the Brooklyn Navy Yard (BNY). Part of the New Buildings New York tour series, the Center for Architecture Foundation (CFAF) had the opportunity to take guests on a behind-the-scenes tour, led by Shani Leibowitz, BNY’s vice president of development and planning, Elisabeth Leber, AIA, LEED AP, of Beyer Blinder Belle Architects and Planners, and Nancy Hudson, PE, of Robert Silman Associates.
CFAF’s tour began at Building 92, a new welcome center and museum housed in a late-19th-century building with an elegant glass and steel addition carefully grafted to the original. We were welcomed by Liebowitz, who provided an overview of BNY’s history and current mission. The audience learned about the fine balance between development and preservation, sustainable design, the support of minority- and woman-owned business, and other forward-thinking practices that BNY’s mission a model one would hope other manufacturing and industrial districts might adopt. Leiber explained how the structure of the new addition to Building 92 was prefabricated within the walls of the yard, along with exterior metal panels depicting a view of the BNY during its WW II heyday.
Following our introduction, we boarded a BNY bus to see other structures in various states of renovation. Former shipbuilding sheds provide today’s industries with the elbow room to think and work on large scale. Imaging giant Duggal Visual Solution is fully renovating one such shed into a cathedral-sized workplace. We were invited to walk the length of the enormous floor, and treated to an epic view of the Williamsburg Bridge through the structure’s north facing windows. Steiner Studios has also adapted a handsome, WWII-era building, and built several sound stages of various sizes for filming movies and commercials.
Admiral’s Row is comprised of a series of buildings in various states of collapse and ruin, taken over by a jungle of plants and trees. The bus driver drove down what was once a distinguished lane; with difficulty, one could make out the houses through the thick growth. Long neglected, the BNY is fully committed restoring two buildings, working with Robert Silman Associates as consulting engineers for this initiative. The naval hospital and staff housing are other 19th-century ruins that will one day be restored. All in all, we were able to experience a historical place poised magnificently between its past and future – where preservation is moving hand-in-hand with progress and experimentation, allowing the public to celebrate and benefit from our past in a new way.
A handful of participants opted to take a guided walk from the Jay Street-Metrotech subway station to the BNY prior to the tour. Walking from Downtown Brooklyn through Fort Green Park gave one a sense of how the City of Brooklyn developed before consolidation in 1898. We passed the Prison Ship Martyr’s Monument in Fort Greene Park, walked through Fort Green’s leafy residential streets, and learned about housing built for Navy Yard workers during WW II.
The sold-out tour raised $2,500 to help support the Foundation’s Programs@theCenter – interactive gallery tours and hands-on workshops designed to engage youth and families in contemporary topics about the built environment. The next tour in the New Buildings New York series will be at the Signature Theater on September 18th. Visit for more information or to purchase tickets.


