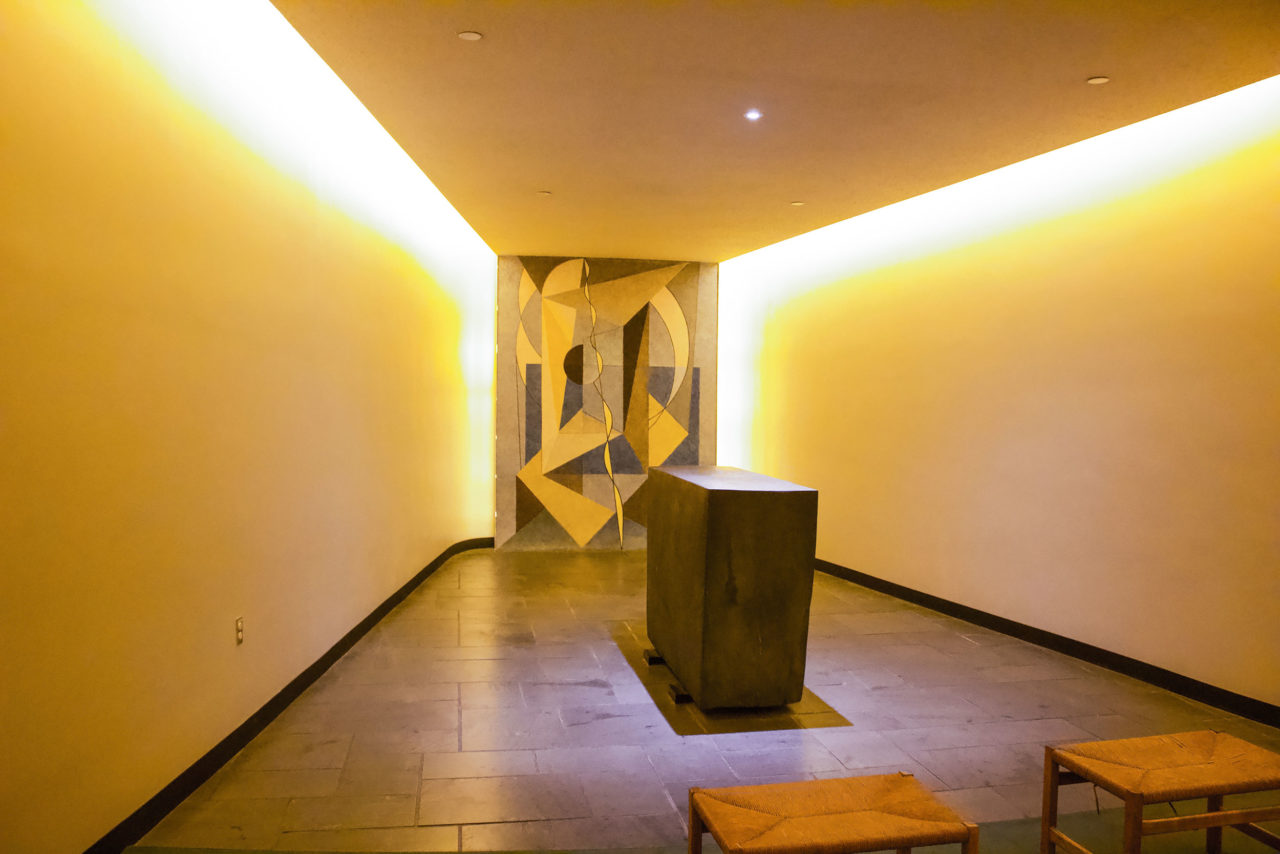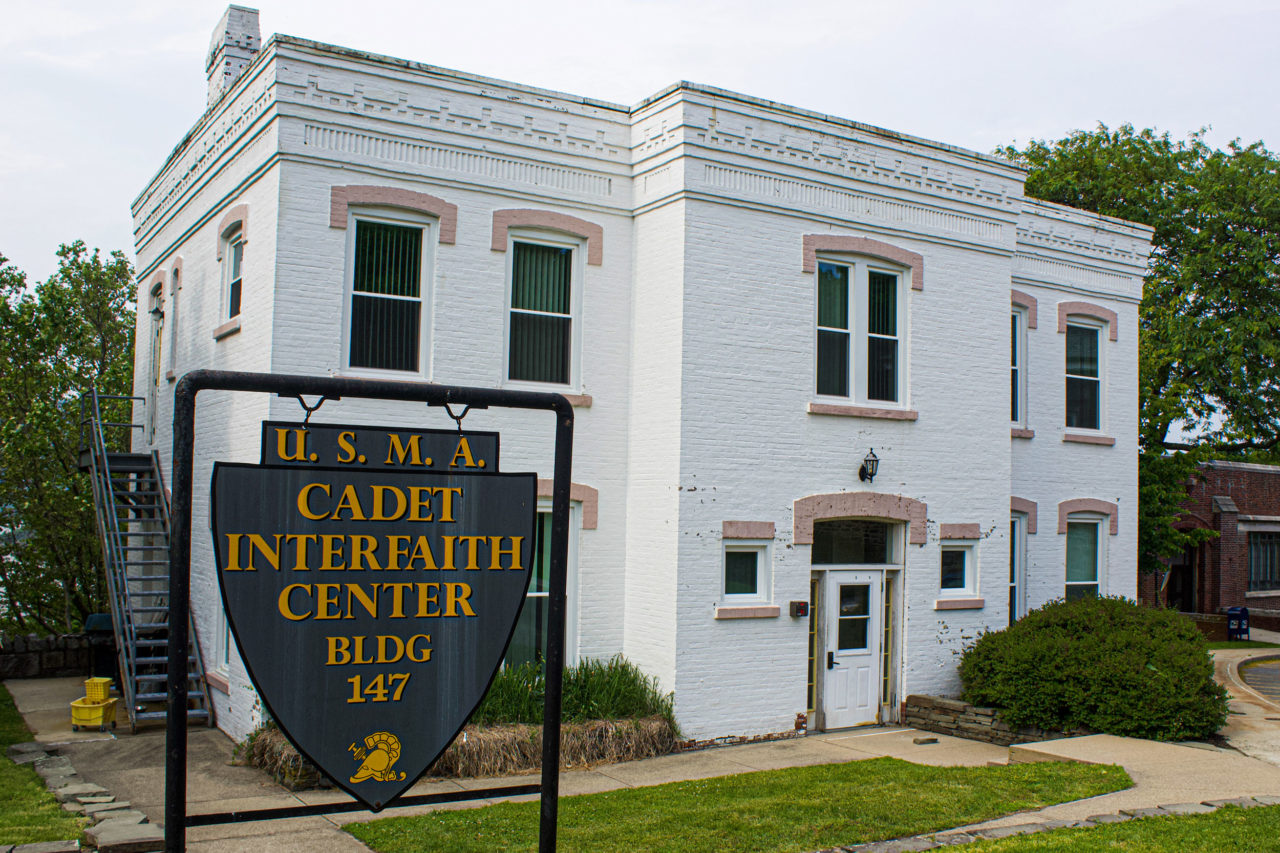Table of Contents
Case Studies


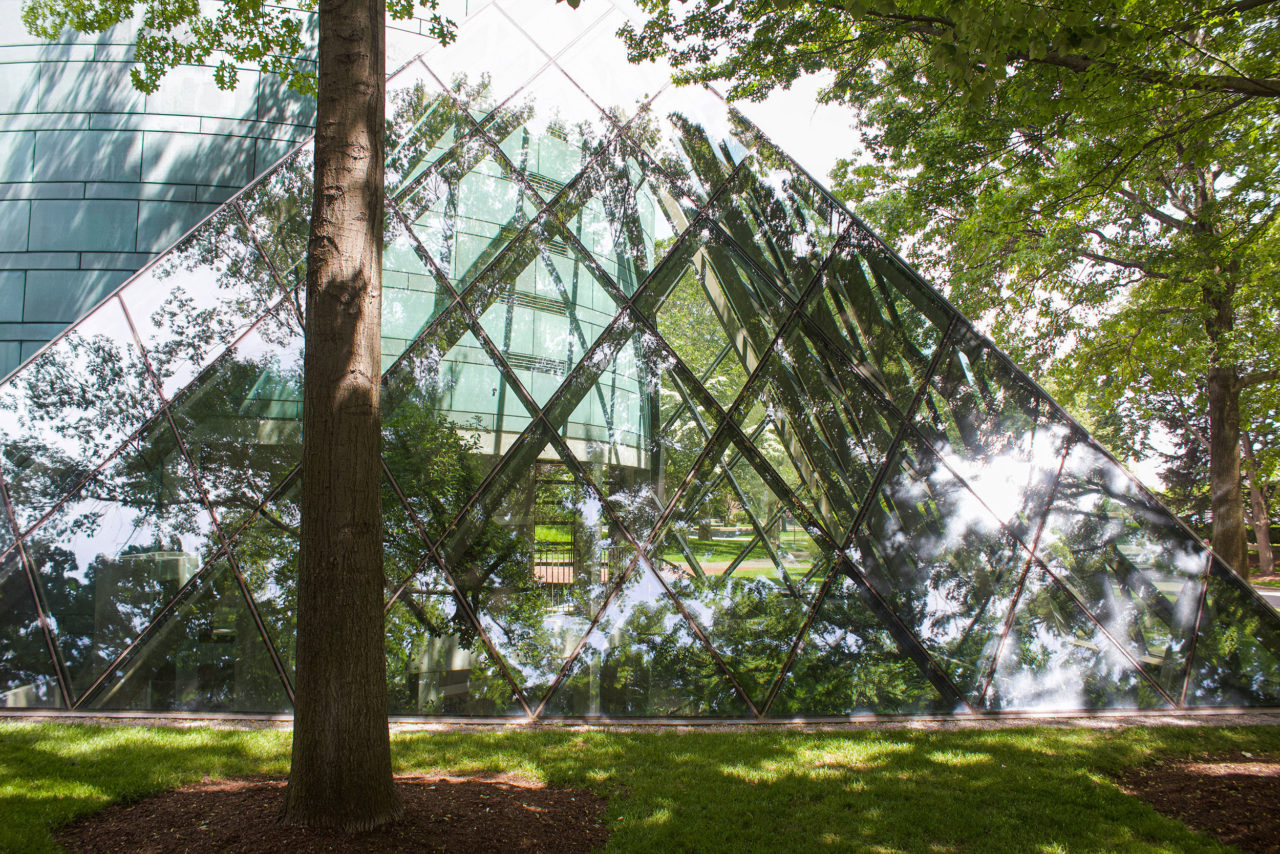
The Class of 1959 Chapel at the Harvard Business School
Allston, MA, 1992
Architect: Moshe Safdie
Though this chapel does not completely provide the programmatic robustness necessary for a truly successful multifaith worship space, its stark beauty and use of light provide a serene atmosphere for meditation or personal prayer. The circular plan and movable chairs allow for various prayer orientations and worship types, although the space does not seem to have been intended for this purpose. It lacks a dedicated chaplain and functions more as a site for event rentals and private worship. The nondenominational design still evokes a strong sense of spirituality, with the large prisms under the lightwells refracting light in beautiful ways, often even producing rainbows. The adjacent water garden provides a calming connection to nature while also creating an auditory experience: the sound of running water travels throughout the chapel, enhancing the sacred quality of the space.
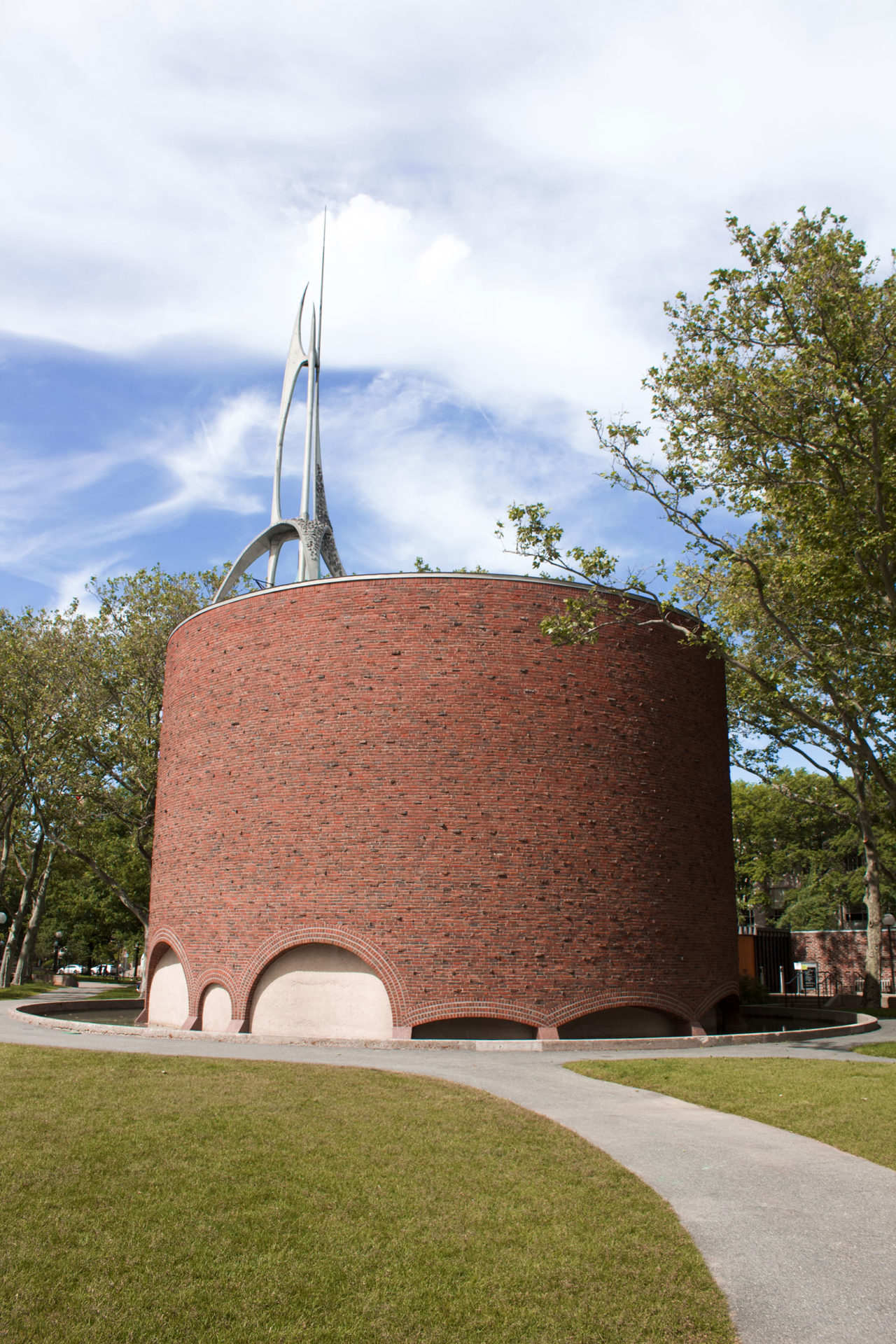
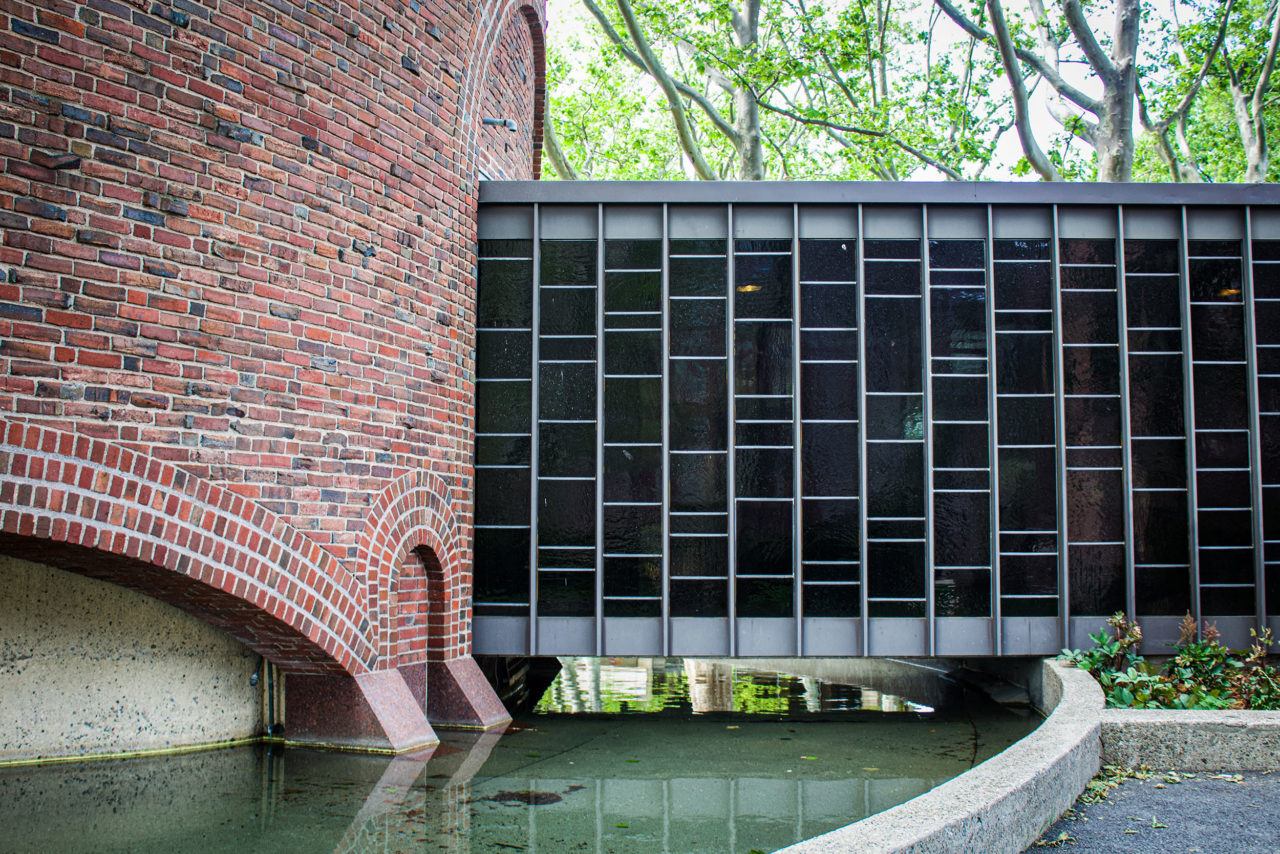
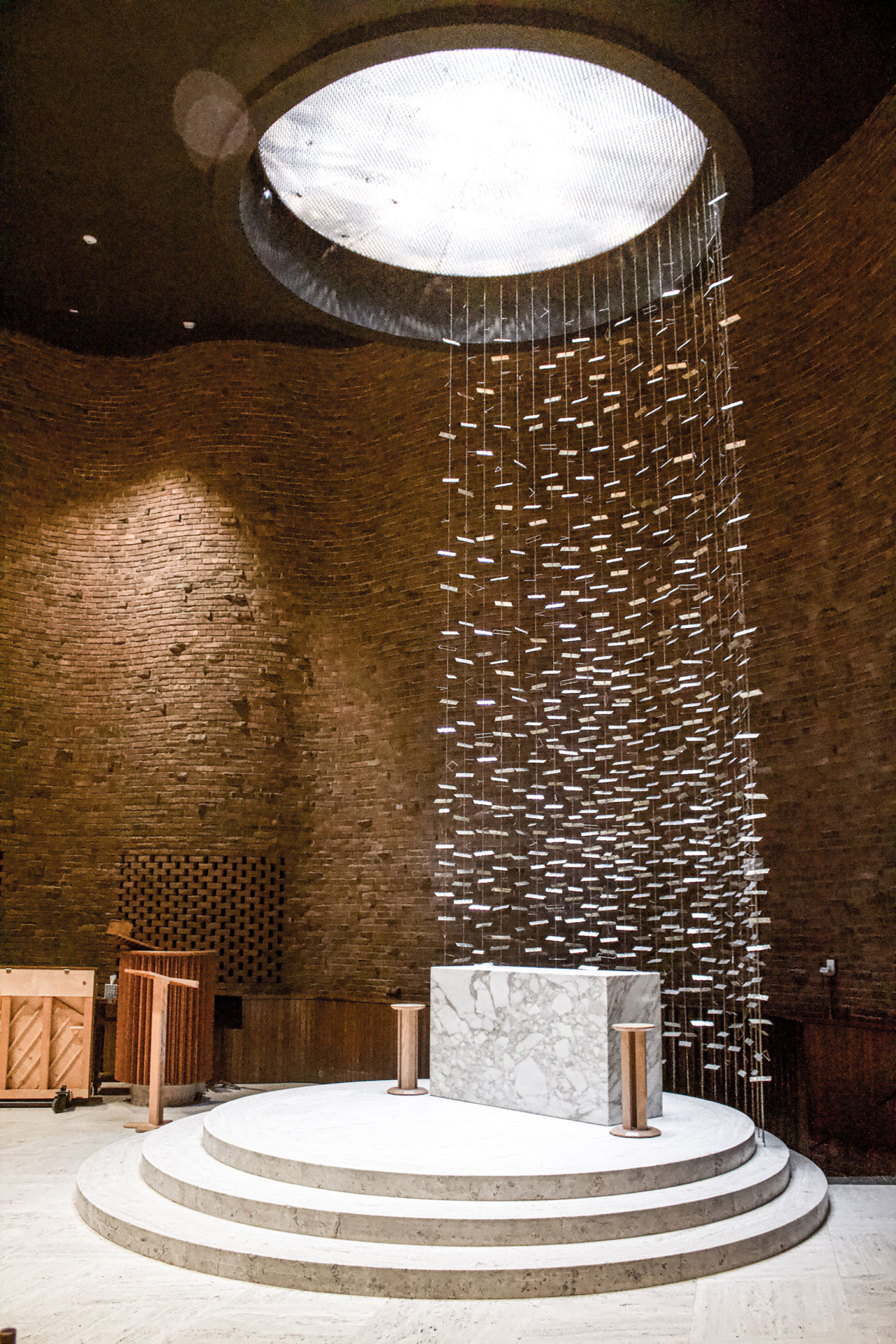
The MIT Chapel
Cambridge, MA, 1956
Architect: Eero Saarinen
Probably the most well-known nondenominational worship space among architects, the MIT Chapel by Eero Saarinen is ultimately a Christian-centric space, with a mode of prayer facing a fixed altar. However, the flexible seating and lack of symbols show early design thinking about multifaith space. The design is unparalleled, with an oculus above the altar and a hanging metal mobile sculpture designed by Harry Bertoia. A moat surrounding the exterior reflects dappled natural light along the curved brick interior walls by way of acrylic panels that span the underside of the brick wall and a low, wooden knee wall. Underneath the chapel is a rotunda with six evenly apportioned storage areas, one for each designated faith, showing how Saarinen understood the need for support spaces for various faith groups.
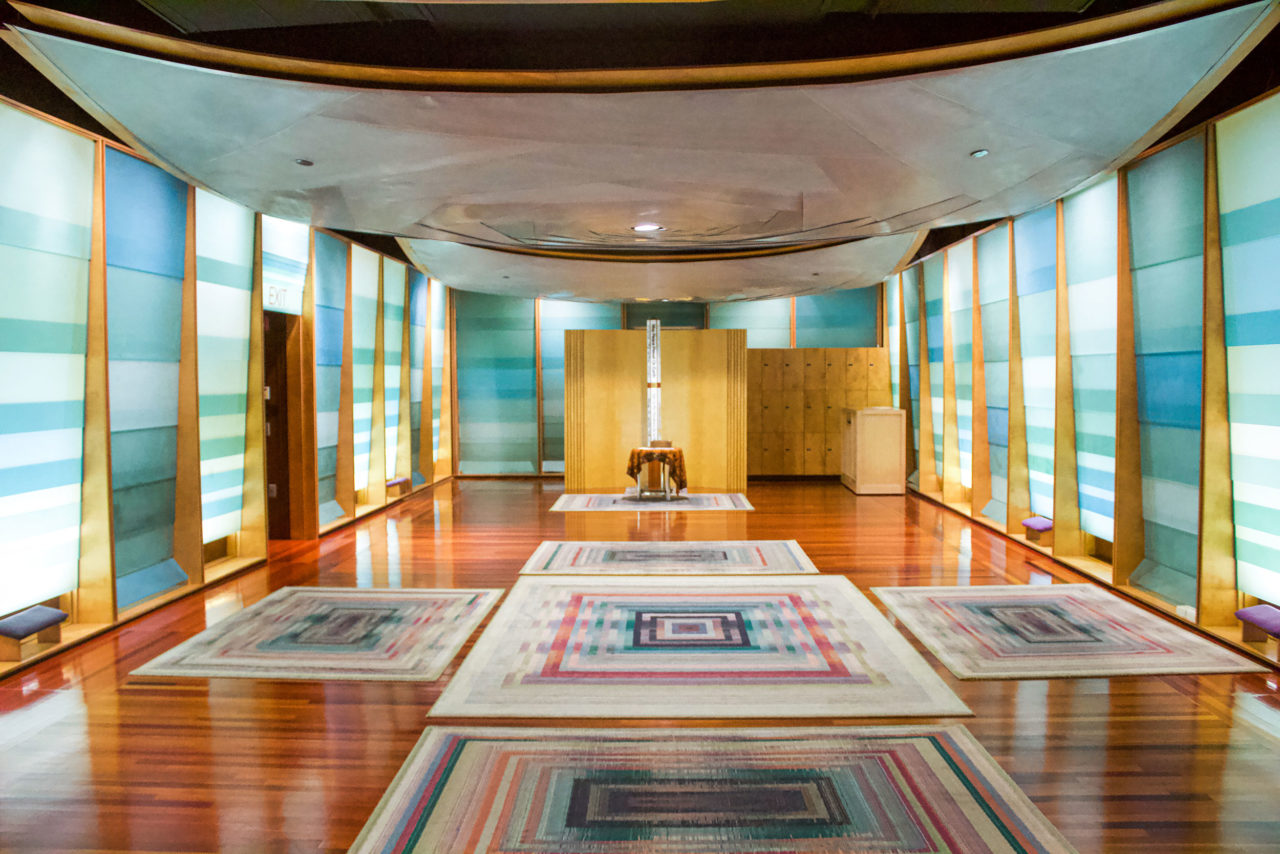


The Sacred Space at Northeastern University
Boston, MA, 1998
Architect: Office dA
An excellent and successful example of the Multifaith Chamber model where all faith groups share one common space, this prayer room works because of its flexibility. It is also one of the earliest examples in the U.S. to consider accommodations for Muslim worship. Unlike multifaith worship spaces in airports and hospitals, the Sacred Space at Northeastern University has a robust scheduling calendar for worship and a very active chaplaincy who go in and reset the room after each use. The building features auxiliary spaces for individual Muslim prayer, as worshipers need to be able to come and go throughout the course of the day. This flexibility and control limits tensions around shared use and encourages interaction with the chaplaincy. The Sacred Space is also a great example of how the abstraction of religious symbols need not completely strip a project of all color and character. Too often, chaplains fear that any aesthetic interpretation could lead to claims of religious favoritism, which results in a reaction towards extremely bland spaces. Here, however, neutrality and vibrancy are not mutually exclusive.
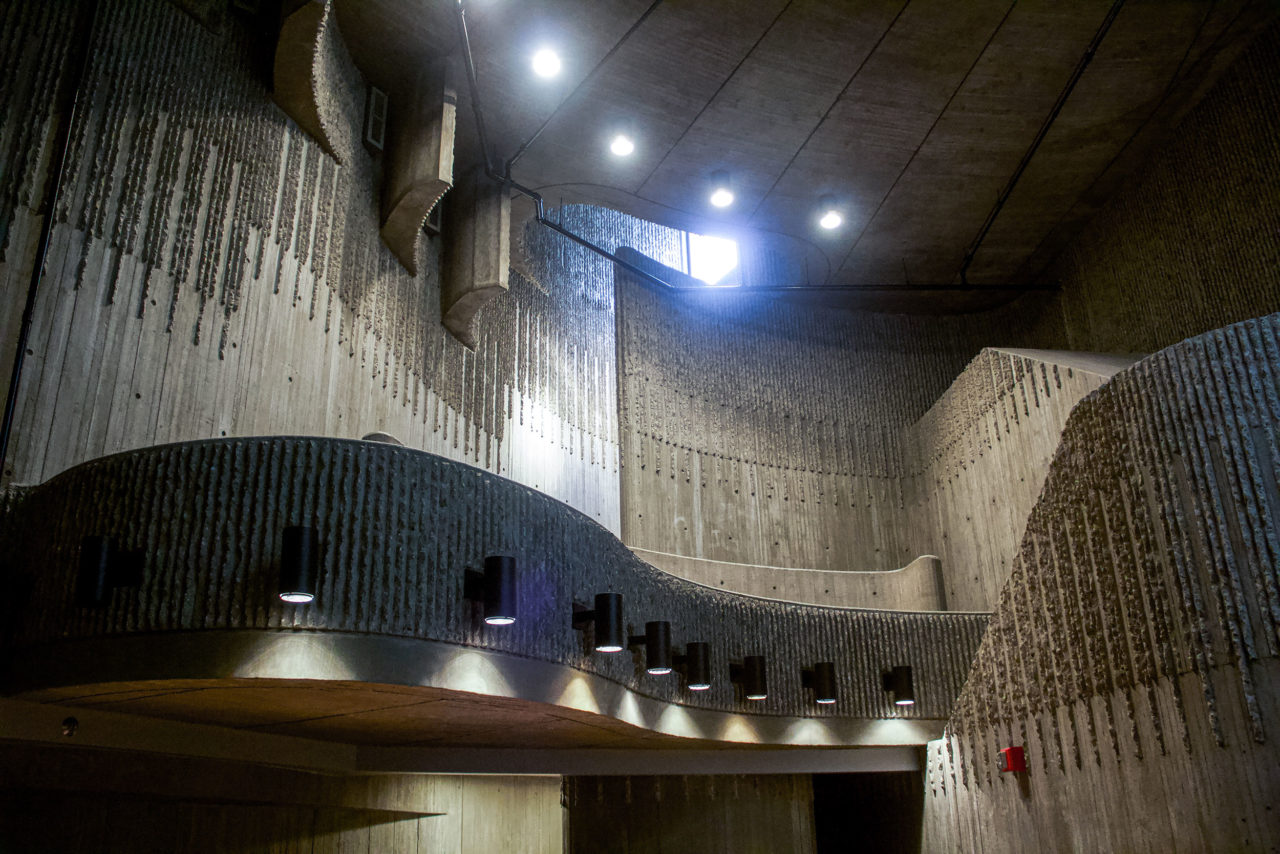
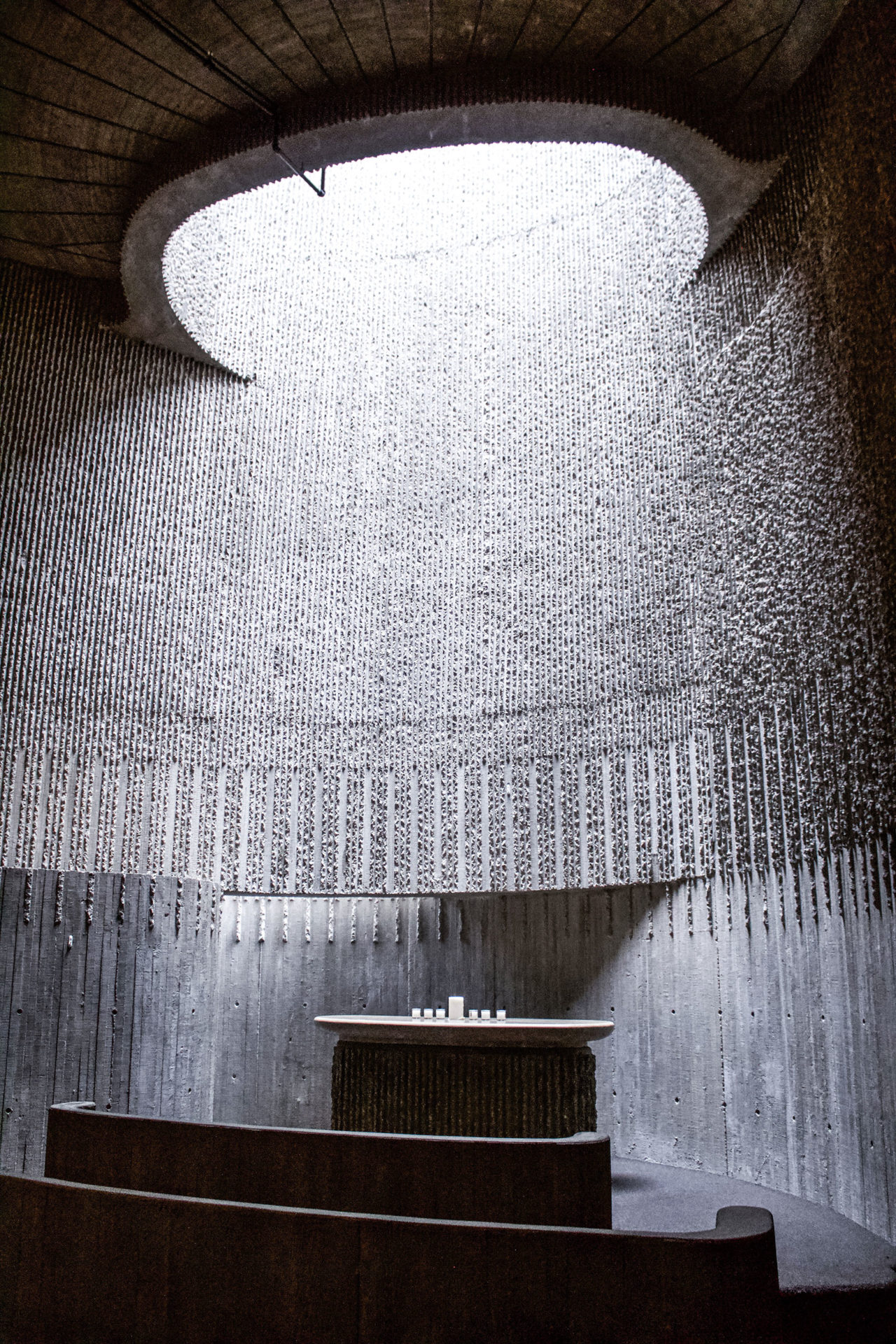

The Chapel at the Erich Lindemann Mental Health Center
Boston, MA, 1972
Architect: Paul Rudolph
Most hospital chapels are unremarkable but, in the hands of Paul Rudolph, the Erich Lindemann Mental Health Center Chapel employs the language of Brutalism, particularly its oculus and the curved, rigid forms, to uplift. While not a true multifaith worship space due to its Christian-centric layout, its design is unparalleled among hospital chapels. Unfortunately, it has been closed for years as a result of deferred maintenance, extensive water damage, budget cuts, unforeseen security requirements, and changes to mental health treatment since the 1970s. Rudolph’s stylistic rigidity is the Chapel’s downfall. The architect had an unprecedented vision to create a highly stylized facility, at its time considered the future of mental health services. However, his use of cast-in-place concrete for everything down to the seating has made it nearly impossible to adapt this building to changing needs. Lacking government investment, the Chapel’s poor accessibility and pending repairs will render it closed for the foreseeable future.





The Brandeis Chapels
Waltham, MA, 1952
Architect: Max Abramovitz
These three chapels—Catholic, Protestant, and Jewish—organized around a calming lily pond, express a message of multifaith camaraderie through their architectural massing and materiality: each chapel is a variation on a form, just as each religion ultimately shares a similar message. Here, the interiors share similar layouts, finishes, and furnishings, but each is unique. While a beautiful message, and certainly forward-thinking for 1952, religious demographics on the Brandeis campus have changed dramatically in the past 70 years, and these transformations are not reflected in the layout of the sister chapels. While the Catholic and Jewish chapels are still active, the mainline Protestant demographic on campus has faded and the corresponding chapel remains mostly unused. Furthermore, while the Muslim, Buddhist, and Hindu campus populations have grown, they are not represented on this site. The Muslim prayer room, for instance, is currently located in a converted room in the basement of the student center next to the cafeteria. Although the Abramovitz-designed spaces are beautiful and were certainly ahead of their time in terms of promoting interfaith relations, this example shows the difficulty of creating bespoke chapels that are flexible and can adapt to changing demographics.
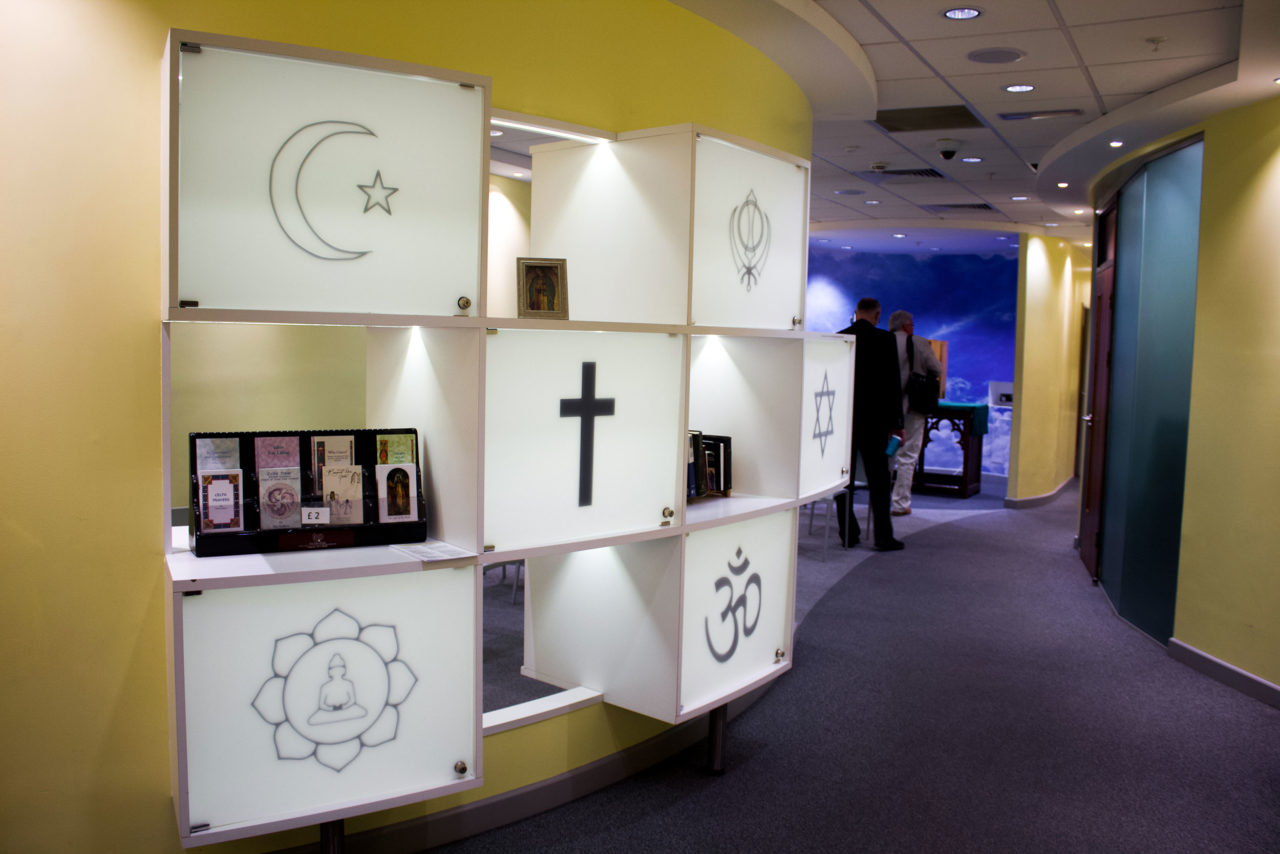




The Multifaith Prayer Rooms at Heathrow and Gatwick Airports
London, UK
Most airport chapels highlight the many challenges of creating multifaith worship spaces. Seen as service amenities, found near the restrooms and breast pumping areas, and most likely allocated the lowest priority of resources, chaplains (when there are any) are forced to work with tiny budgets to create hospitable space for travelers of all faiths. As they struggle to accommodate heavy usage and provide for the immediate needs of travelers, aesthetics often fall to the wayside. Heathrow is a good example of this, as it has dozens of multifaith worship spaces on-site, possibly the largest number of chapels in any airport in the world, both before and after security and also in employee-only areas. However, these are not places to sit in prayer or contemplation; these are places to say your prayers and be on your way, just as one would expect in a busy airport environment. Gatwick, on the other hand, faces the same challenges as Heathrow, but maintains a thoughtful multifaith space whose cozy design is a welcome respite from the stress of flying. It’s unique layout encourages informal interactions as worshipers pass each other to get to their prayer spaces.
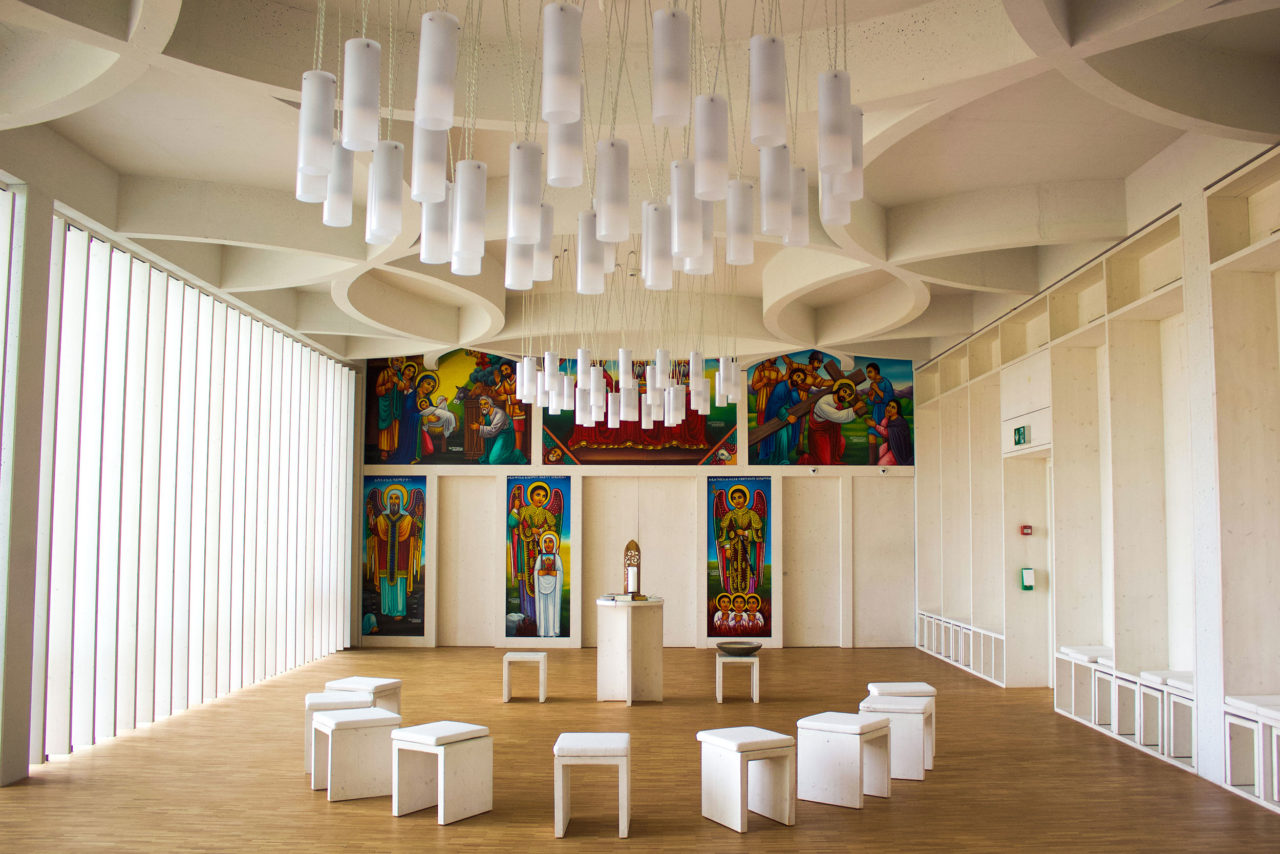


The House of Religions
Bern, Switzerland, 2014
Architect: Urbanoffice
The House of Religions is a community-led project to establish a place for religious dialogue, immigrant services, and community activities, all while providing sanctuaries for immigrant religious communities who do not have their own worship facilities. The building was initially designed with five empty sanctuaries that individual communities lease and outfit to encourage self-sufficiency. Because of this, the sanctuaries are hyper-specific to their respective communities. Currently, the sanctuaries are home to a Sri Lankan Hindu temple, an Ethiopian Coptic church, an Albanian mosque, a Thai Buddhist temple, and an Alevi Dargah. Each sanctuary has a private entrance and a second alternative entrance that opens to the public areas, allowing each faith to maintain its own autonomy within the building. The public areas feature classrooms, community facilities, a daycare center, and a cafeteria that is both kosher and ayurvedic. This unique financial model of renting out sanctuaries to each faith group is an interesting solution to the challenges of building bespoke sanctuaries within the Multifaith Complex model. These sanctuaries are likely to change as the immigrant groups establish themselves enough to build their own, more permanent religious facilities elsewhere, subsequently opening up the sanctuary space for a new immigrant group to join.
