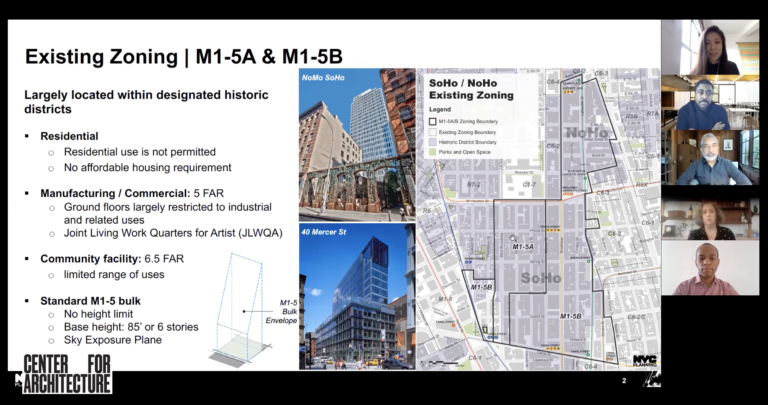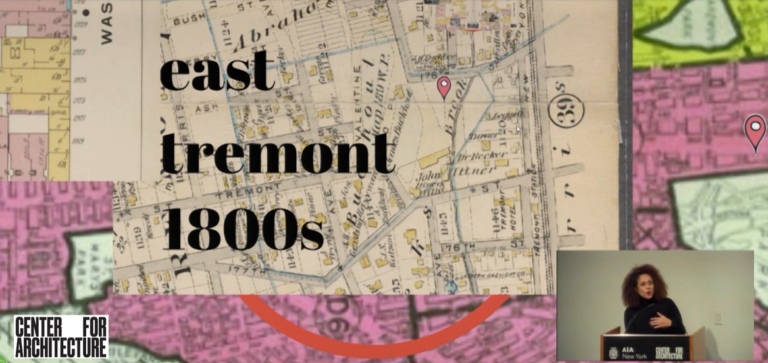Please join the AIANY Historic Buildings Committee for an exploration of recent projects in historic districts that include both a restorative component and a new building. The discussion will highlight the tension between the opportunities and limitations offered by these types of sites. Contrast, tension, and complexity are essential to the making of the urban fabric of cities and greatly contribute to the well-being of their inhabitants. The case studies, which will be presented by the design architects, all employ the massing strategies of cantilevers, encroachments, or other interlocking mechanisms between the new and the historic building.
The projects to be presented include 111 West 57th Street and The Brooklyn Tower by SHoP Architects, 67 Greenwich Street and 130 Felix Street by FXCollaborative, 39 West 23rd Street and the Terminal Warehouse by CookFox, and 251-253 Fifth Avenue by TRA studio architecture.
About the Speakers:
Joann Gonchar is deputy editor at Architectural Record. She joined RECORD in 2006, after working for eight years at its sister publication, Engineering News-Record. Before starting her career as a journalist, Joann worked for several architecture firms and spent three years in Kobe, Japan, with the firm Team Zoo, Atelier Iruka. She earned a Master of Architecture degree from the University of Pennsylvania and a Bachelor of Arts from Brown University. She is licensed to practice architecture in New York State.
Dan Kaplan is a Senior Partner at FXCollaborative, a New York City-based architecture, interiors, and planning design firm. Kaplan serves in a design leadership capacity for many of the firm’s complex, award-winning projects. Adept at creating large-scale buildings and urban designs, he approaches each project with the mission that it must elevate and resonate with the larger urban, cultural, and climactic contexts. Notable projects include 1 Willoughby Square (Brooklyn, New York), Allianz Tower (Istanbul, Turkey), Eleven Times Square (Manhattan, New York), and 35XV (Manhattan, New York). Kaplan holds a Bachelor of Architecture from Cornell University and is a registered architect in numerous US states.
After being trained as a fine arts painter at the Academy of Venice, Caterina Roiatistarted her diversified portfolio career as a Fine arts Painter. Following her interest in the wider framework of design she attended the Istituto Universitario di Architettura di Venezia, where she received a Doctor in Architecture Degree and the Harvard GSD, which she attended with a Fulbright Scholarship, receiving a Master in Architecture. Roiati’s diversified professional experience, together with the Italian tradition of expansive creative thinking, allows her to expand beyond any specialized aspect of design, her profound knowledge of history assist her working on projects that present complex preservation issues, she knows the zoning inside out and has a passion for the front end of architecture and for defining the supporting vision of projects. She co-founded, in 1998, TRA studio with Robert Traboscia, notable projects include 501 Broadway, 22 Mercer, Loft25, 173 MacDougal, 128 East 28th Street and the New York Academy of Arts. Roiati served, from 2012 thru 2021, as Co-Chair of the AIA NY Historic Building Committee. Roiati is certified in Italy and licensed in New York and New Jersey.
Christopher Sharples is a founding principal of SHoP Architects with more than 30 years of industry leadership bringing his singular vision of innovation to design and master planning in complex urban contexts. Sharples has led many of SHoP’s most inventive and trendsetting projects, including SITE Santa Fe, the Botswana Innovation Hub, the National Veterans Resource Center at Syracuse University, the Essex Crossing master plan in New York, the Uber Headquarters in San Francisco, Brooklyn’s Barclays Center arena, and several embassies through a design excellence contract with the U.S. Department of State. For decades, Sharples’ priority has been in advancing process innovation centered on the development of innovative workflows, the broader adoption of model-based delivery practices, advancing the applications of cutting-edge manufacturing, and facilitating increased use of offsite construction techniques. In 2018, Sharples cofounded Assembly OSM, incubated at SHoP and currently delivering world-class architecture through an advanced, proprietary digital design, manufacturing and assembly process that reduces waste, pollution and the considerable strain on-site construction can have on dense, urban communities. Sharples has taught, lectured, exhibited and been published frequently and internationally.
Darin Reynolds is a partner at COOKFOX Architects, joining the studio in 2006. He has led a diverse range of projects, from workplaces and high-end single-family homes to urban affordable and supportive housing. Reynolds’s past work includes multiple high-performance supportive housing developments like Betances Residences, which won the 2023 SARA NY Award of Excellence. Most recently, Reynolds served as Project Architect for two wellness-focused high-performance buildings at Water Street Tampa, helping the new development become the first WELL-Certified Community in North America. Reynolds is currently spearheading the design of Terminal Warehouse, a new commercial workplace project on the far west side of Manhattan that will transform a historic storage warehouse into biophilic and energy efficient office space. Other projects of his include a single-family home on Long Island’s East End and Salem Harbor Station, a power plant in Salem, MA. Reynolds speaks regularly on topics of sustainability and high-performance envelope design. He has presented at Brick & Wonder, the Facades + Conference, and the AIANY Interiors Committee Panel. Reynolds believes that architecture is the product of many hands. At COOKFOX, he strives to work as part of a team that understands the building process as well as the social and environmental impacts a project will have.
Christopher Sharples, Founding Principal, SHoP Architects
Dan Kaplan, Senior Partner, FXCollaborative
Darin Reynolds, Partner, COOKFOX
Caterina Roiatti, Founding Principal, TRA studio architecture
Moderator:
Joann Gonchar, FAIA, LEED AP, Deputy Editor, Architectural Record


