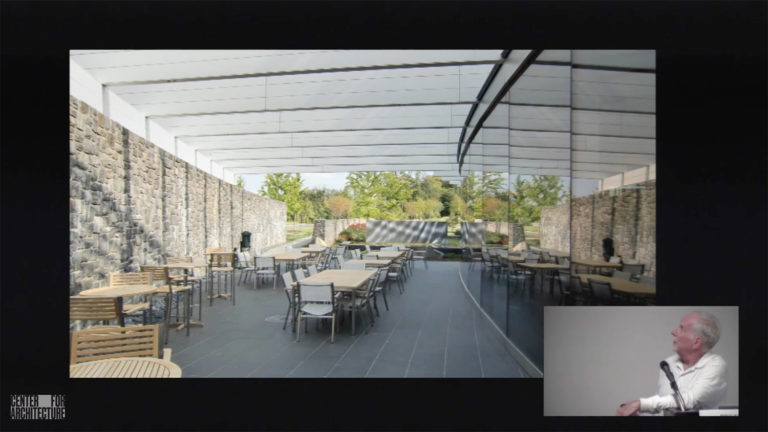Join the AIANY Health Facilities Committee for an onsite presentation and facility tour of the new Stamford Hospital, designed by WHR Architects in Stamford, Connecticut. This new 13-story, 640,000-square-foot, 450-million-dollar hospital project showcases Stamford Hospital’s transformation from a community hospital to a significant regional facility. Opened in September 2016, the hospital has been designated as a Planetree facility focused on patient-centered care. The facility contains 200 private patient beds and features an emergency department with separate treatment areas for adults, children, and behavioral health patients designed to maximize care, safety, and comfort for patients, caregivers, and family.
The new Stamford Hospital is part of larger integrated hospital masterplan, the Vita Health and Wellness District, that was launched in collaboration with the City of Stamford and Charter Oak Communities to address the social determinants of the community’s health. The district also includes the recently opened Integrated Care Pavilion, a 97,000-square-foot outpatient facility also designed by WHR Architects.
The tour will begin promptly at 2:00 PM at the main entrance of the hospital. Attendees are responsible for their own transportation to and from the hospital. The tour will be led by representatives from Stamford Hospital, WHR Architects (now part of EYP Inc.), and Skanska.
Organized by: AIANY Health Facilities Committee
