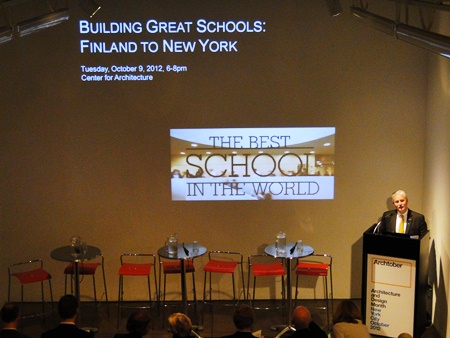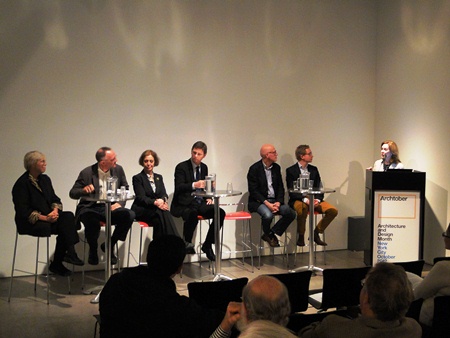by Murrye Bernard Assoc. AIA LEED AP
At first glance, a school in the Bronx and a school in a Helsinki suburb appear to have little in common. The former is clad in brick and zinc panels and spans a long urban block, while the latter is comprised of two freestanding timber-paneled structures surrounded by a blanket of snow. Though these two schools are separated by thousands of miles, both serve large student populations – from primary through intermediate levels – that are diverse and low-income. By design, the New Settlement Community Campus and the Kirkkojärvi School foster a sense of belonging among students, and their multi-purpose spaces transform into community centers after hours.
Event: Building Great Schools: Finland to New York
Location: Center for Architecture, 10.09.12
Moderator: Margaret O’Donoghue Castillo, AIA, LEED AP, Principal, Helpern Architects, and 2011 AIANY President
Panelists: Kirkkojärvi School, City of Espoo, Finland: Mr. Kari Louhivuori, Principal, the Kirkkojärvi School (client), and Ilkka Salminen, Partner, Verstas Architects (architect); New Settlement Community Campus, New York, NY: E. Bruce Barrett, AIA, Vice President for Architecture & Engineering, NYC School Construction Authority, and Carol Lamberg, Settlement Housing Fund (clients), and Jeff Dugan, AIA, Dattner Architects, and Andrew Knox, AIA, Edelman Sultan Knox Wood Architects (architects)
At first glance, a school in the Bronx and a school in a Helsinki suburb appear to have little in common. The former is clad in brick and zinc panels and spans a long urban block, while the latter is comprised of two freestanding timber-paneled structures surrounded by a blanket of snow. Though these two schools are separated by thousands of miles, both serve large student populations – from primary through intermediate levels – that are diverse and low-income. By design, the New Settlement Community Campus and the Kirkkojärvi School foster a sense of belonging among students, and their multi-purpose spaces transform into community centers after hours.
The design of the Kirkkojärvi School in Espoo, Finland, was selected through a competition. An emerging firm and first-time school designer, Verstas Architects, was behind the winning entry, titled “Brothers.” It split the program into two separate buildings: “big brother” (intermediate) and “little brother” (primary). The buildings’ interior layouts acknowledge that “teaching happens in the halls,” according to Principal Kari Louhivuori. The wider-than-normal corridors form communal spaces, or “piazzas,” as the designers and staff call them. The material palette is clean and well-detailed, almost museum-like in quality, but the finishes are durable, and splashes of color orient the students in stairways. “The building tells kids they are appreciated,” explains architect Ilkka Salminen.
The New Settlement School in the Bronx, designed by Dattner Architects and Edelman Sultan Knox Wood Architects, was built through a partnership of the New York City Department of Education and the School Construction Authority, New Visions, and the Settlement Housing Fund. It adapted an unlikely site, bordered by an elevated train track and once occupied by condemned buildings and chicken establishments. “This was where the Bronx was burning,” said Carol Lamberg of the Settlement Housing Fund. “It’s not exactly bucolic like Finland.”
But like the Kirkkojärvi School’s designers, the team focused on developing common areas, which include built-in seating, design team members, Jeff Dugan, AIA, of Dattner, and Andrew Knox, AIA, of ESKW/A, explained. They also incorporated color for orientation, and insulated glass in the library captures views of trains minus the noise, connecting students to their context. “The overarching idea is to provide a continuum of community amenities for kids and adults,” explained E. Bruce Barrett, AIA, NYC School Construction Authority. In turn, the neighborhood is invited to use the school’s amenities, such as a swimming pool, gymnasium, and green roof, which provide much-needed recreation space.
Whether in New York or Finland, successful school designers use similar strategies in designing welcoming spaces that are conducive to learning. As Salminen said, “Our main goal as architects is to create spaces where one feels good and one wants to stay.”
Murrye Bernard, Assoc. AIA, LEED AP, is a freelance architecture writer and a contributing editor to Contract Magazine and e-Oculus. www.murrye.com

