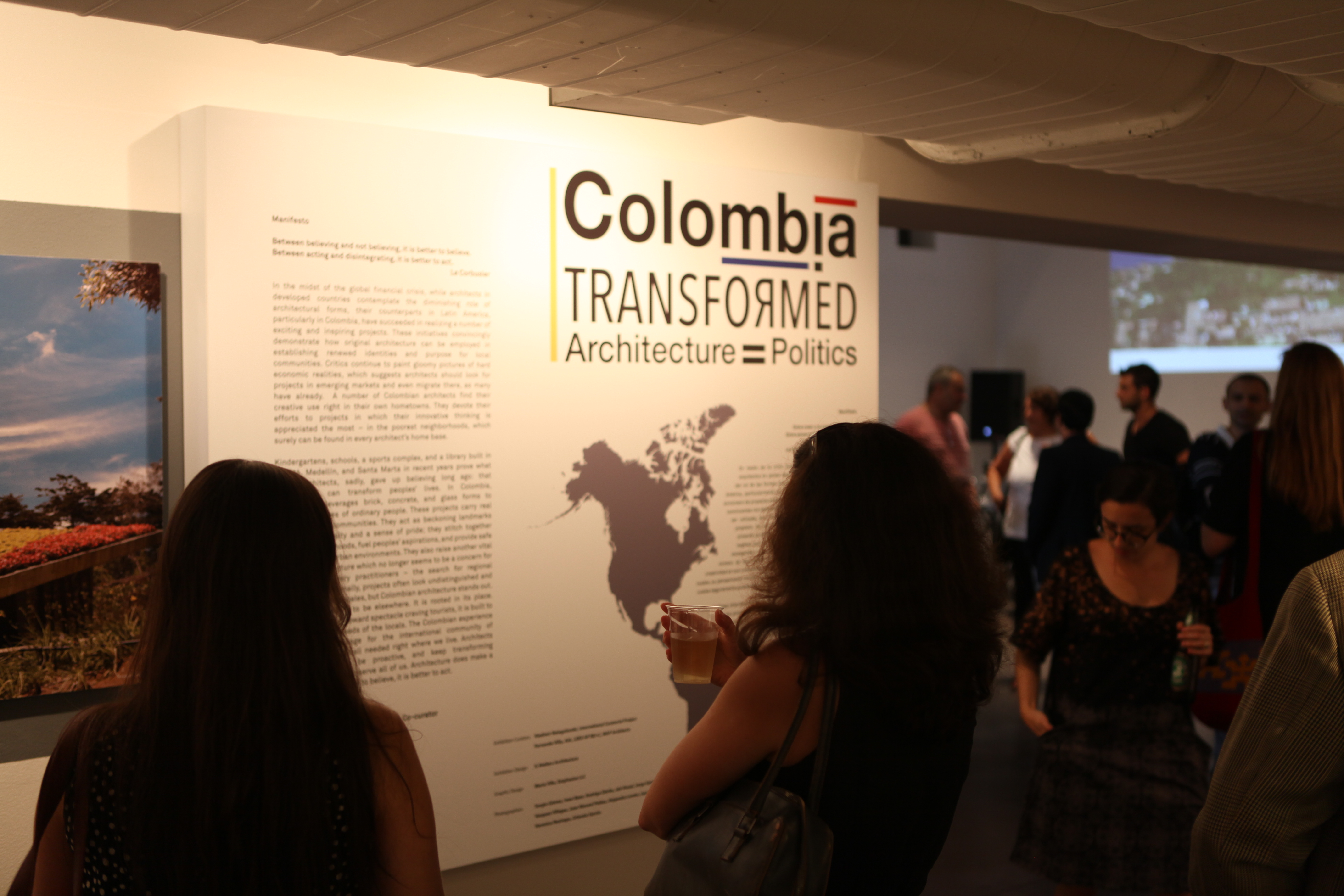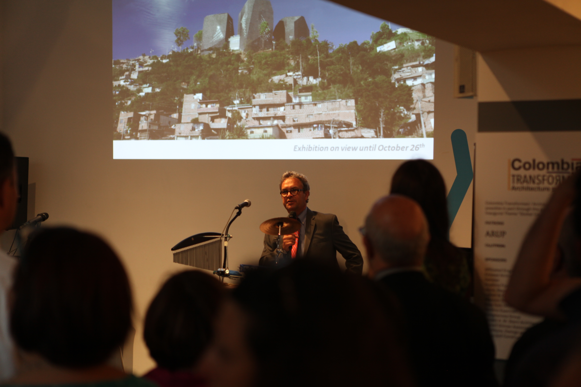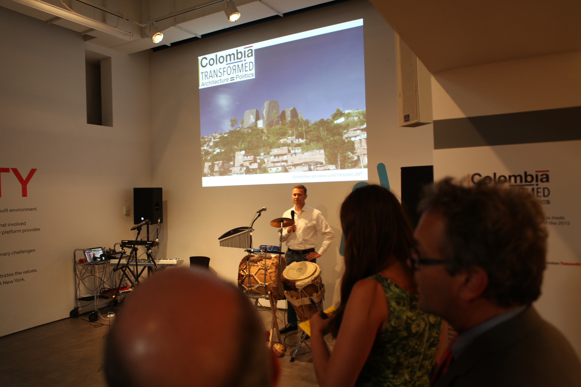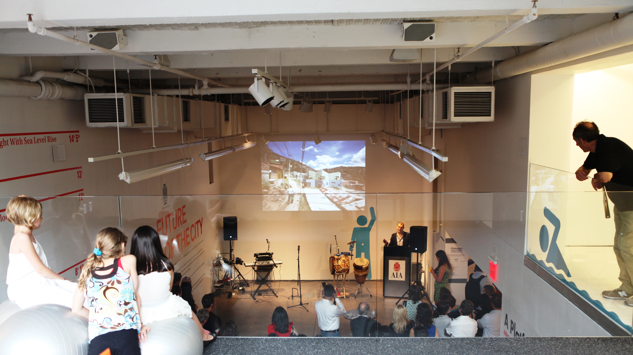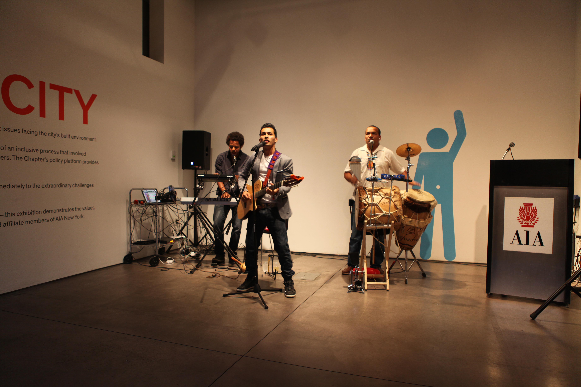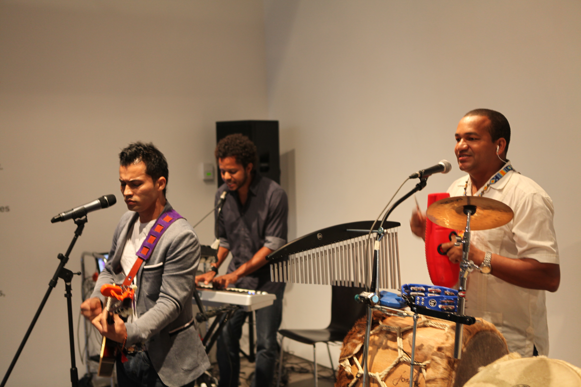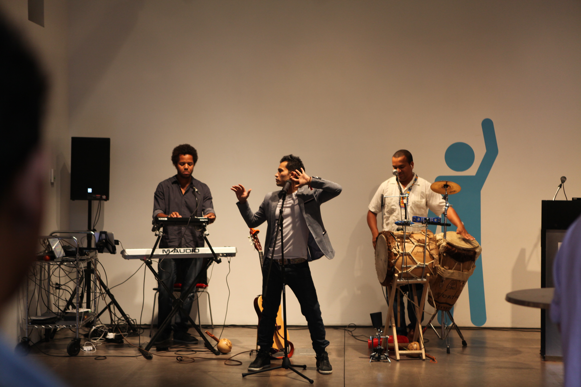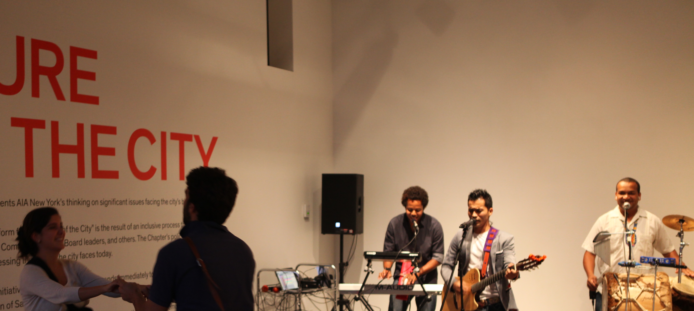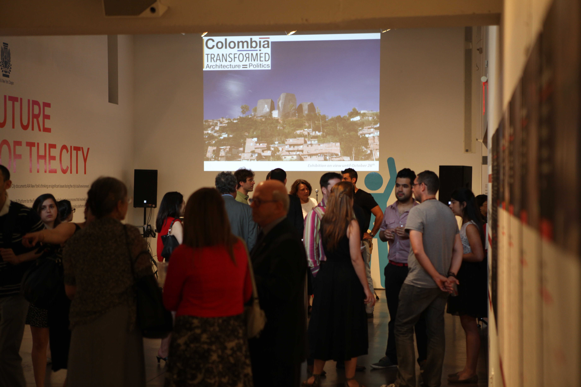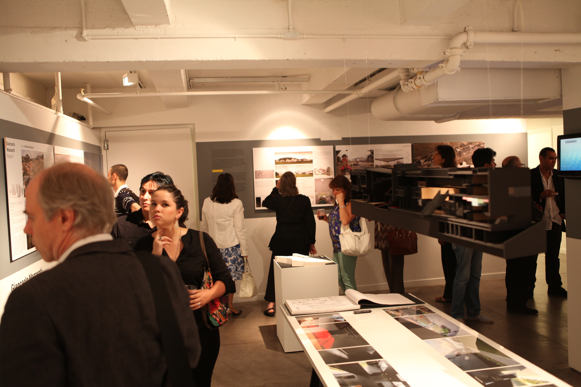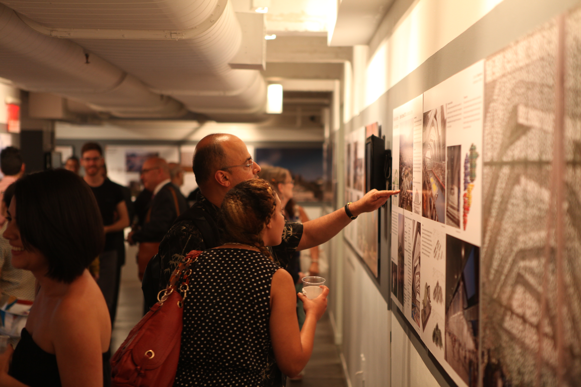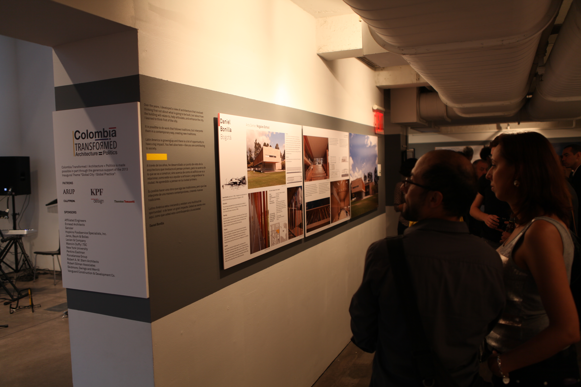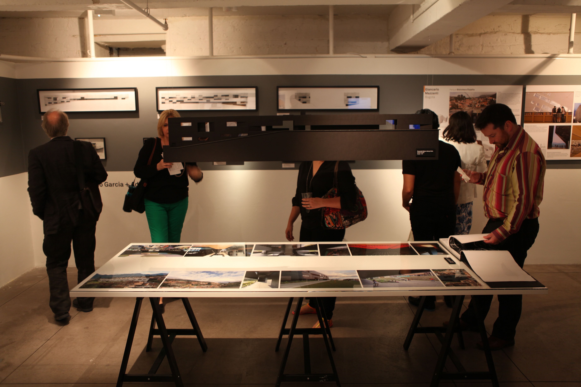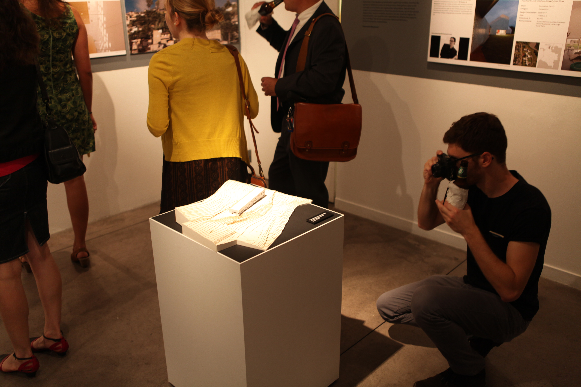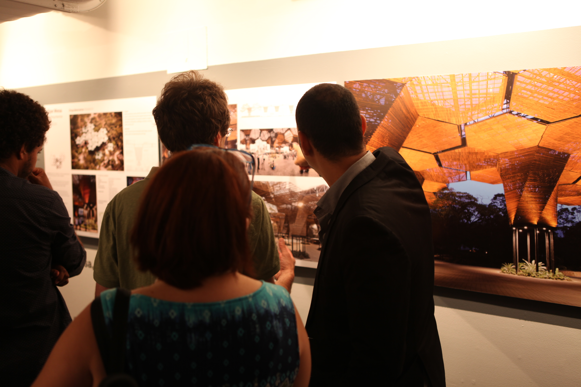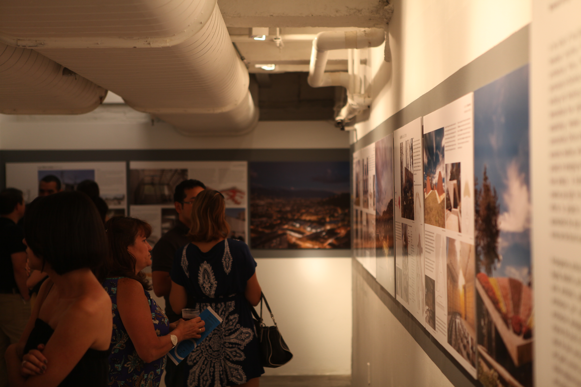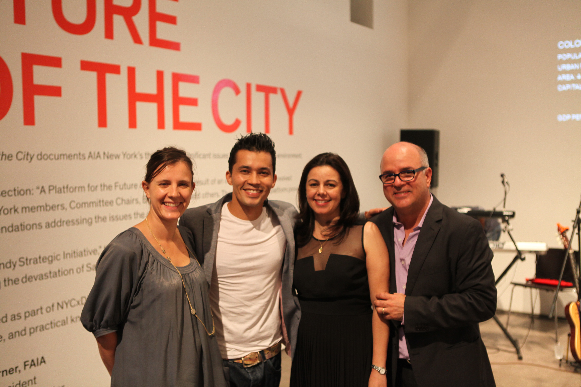by Camila Schaulson Frenz
In English y en Español
On Thursday, 07.11.13, just nine days shy of Colombian Independence Day, visitors to the Center for Architecture were treated to a preview of the celebrations during the opening of the Center’s most recent exhibition, “Colombia Transformed / Architecture = Politics.” There could not have been a better way to commemorate the country’s 203rd year of independence than by spending an evening lauding the success of Colombia’s ambitious plan to improve the quality of life in its cities through social architecture and urbanism, while listening to the energetic sounds of Colombian pop-rock sensation, Jontre.
El jueves 11 de Julio del 2013, a solo nueve días del Día de Independencia de Colombia, los visitantes al Centro de Arquitectura tuvieron la oportunidad de celebrar las fiestas patrias con anticipación durante el estreno de la exhibición “Colombia Transformada / Arquitectura = Política.” No me imagino que haya una manera más adecuada para conmemorar 203 años de independencia que pasando una noche alabando el éxito del país en mejorar la cualidad de la vida a través de proyectos de arquitectura y urbanismo, y escuchando la música de la sensación del pop-rock colombiano, Jontre.
A native of Medellín, Jontre, along with percussionist Yeisme Romero and Andres Moore on the keyboards, livened up the night with Latin music, fusing Colombian folkloric rhythms like the cumbia and porro with Afro-Caribbean beats. With his catchy melodies and lyrics, Jontre exuded a contagious energy that even encouraged some of the architects and enthusiasts in the crowd (including yours truly) to get their groove on on the dance floor. During “Eres,” Jontre payed tribute to the architecture community, making small tweaks to the song’s original lyrics: “I like the way you are, I like the way you think…I like the way you design, I like the way you build.”
Nacido y criado en Medellín, Jontre, acompañado por el percusionista Yeisme Romero y Andrés Moore en el teclado, energizó al público con su música latina, combinando elementos folclóricos colombianos, como la cumbia y el porro, con sonidos afro-caribeños. Con sus melodías y letras pegajosas, Jontre exudó una energía contagiosa que animó al público de arquitectos y entusiastas a trasladarse a la pista de baile. Durante “Eres”, Jontre le hizo un tributo a la comunidad de arquitectos, modificando la letra de su canción: “Me gusta como eres tú, me gusta como piensas tú… me gusta como diseñas tú, me gusta como construyes tú”.
Despite the performer’s magnetic stage presence, the real star of the night was Colombian architecture. Over the last decade, the country’s cities have been transformed by the construction of socially-conscious public buildings that demonstrate a new attitude towards the urban poor. Rather than seeking to conceal their city’s less wealthy neighborhoods, these projects, in a bold act of social inclusion, call attention to the slums in which they are built. To curator Vladimir Belogolovsky, founder of the Intercontinental Curatorial Project, an organization whose mission is to promote architecture’s role in contemporary culture and life, this act of inclusion shows how “architecture can be employed in establishing renewed identities and purpose for local communities.” The message is clear: to Colombian public authorities, the poor deserve high-quality public facilities and spaces just as much as their wealthier counterparts.
A pesar de la presencia magnética del cantante, la verdadera estrella de la noche fue la arquitectura colombiana. Durante esta última década, las ciudades de Colombia se han transformado con la construcción de edificios públicos con una fuerte consciencia social que demuestran una actitud distinta hacia la pobreza urbana. En vez de ocultar los barrios bajos o empujarlos hacia la periferia, estos proyectos, en un acto audaz de inclusión social, llaman atención a la situación desolada de sus habitantes. Para el curador Vladimir Belogolovksy, el fundador del Proyecto Curatorial Intercontinental, este acto de inclusión señala “como la arquitectura se puede emplear para establecer nuevas identidades y para servir a comunidades locales.” El mensaje es claro: la clase baja merece servicios y espacios de buena calidad tanto y más que la clase alta.
“Colombia Transformed / Architecture = Politics” features 11 projects, mostly winners of architectural competitions, by six of the country’s leading architects: Daniel Bonilla and Giancarlo Mazzanti from Bogotá, and Felipe Mesa, Juan Manuel Pelaez, Felipe Uribe, and Orlando Garcia from Medellín. According to the exhibition’s Manifesto, these competitions have become “the norm for building public projects in Colombia,” thus allowing the public realm to construct works that represent only the highest level of design excellence. The projects include parks, schools, arts centers, and libraries, but they all share a desire to make a difference in the lives of communities that have, for many years, fallen off the radar.
“Colombia Transformada / Arquitectura = Política” presenta once proyectos diseñados por seis arquitectos colombianos: Daniel Bonilla y Giancarlo Mazzanti de Bogotá, y Felipe Mesa, Juan Manuel Pelaez, Felipe Uribe y Orlando Garcia de Medellín. La gran mayoría fueron ganadores de competencias internacionales y locales. Según el manifesto de la exhibición, estos concursos son “la norma para la construcción de proyectos públicos en Colombia”, lo que asegura que el sector público construya edificios que representan el nivel más alto en diseño. Los proyectos son variados, y la exhibición incluye parques, escuelas, centros de arte, y bibliotecas, pero todos comparten un mismo deseo: cambiar la vida de las comunidades marginadas.
The exhibition, designed by G Ateliers Architecture and graphic designer Maria Villa, presents these public-minded works on clean, white boards that showcase beautiful architectural photography by a number of local photographers (and internationally famous ones, too, including Iwan Baan). Only a small tab of color on the top left corner of the boards (blue for Uribe, green for Mesa, red for Bonilla, is used to identify biographical information for the different architects in the exhibition). The otherwise monochromatic color scheme allows the innovative and bold forms of the projects, along with conceptual diagrams, renderings, and plans, to speak on their own. Just take a look at Mesa’s Orquideorama in Medellin’s Botanical Gardens, a honeycombed pattern held together by central hexagons, creating an organic network of garden clusters and covered exhibition spaces. Renderings and diagrams make the almost natural flexibility of the modules evident, while Sergio Gomez’s photographs are stunning.
La exhibición, diseñada por G Ateliers y la diseñadora gráfica Maria Villa, presenta estos proyectos públicos en pizarras blancas que destacan las bellas fotografías tomadas por un número de fotógrafos locales. Solo una pequeña etiqueta de color, localizada en la esquina superior izquierda de la pizarra (azul para Uribe, verde para Mesa, roja para Bonilla) identifica la sección con información biográfica sobre los distintos arquitectos. El resto del diseño es plenamente monocromático, lo que permite que las formas audaces e innovadoras de los proyectos, presentadas a través de diagramas conceptuales, representaciones digitales, y planos hablen por sí solos. Solo observe el Orquideorama, diseñado por Felipe Mesa para los Jardines Botánicos de Medellín, un panal de abejas sostenido por hexágonos centrales que crean una red de jardines agrupados y espacios de exhibición cubiertos. Los diagramas y representaciones digitales presentan la flexibilidad casi natural de estos módulos, y la fotografía de Sergio Gómez es impresionante.
The uniform presentation of boards is broken up by a series of beautiful hand drawings and a hanging model of the Fernando Botero Library Park by G Ateliers, a building that provides cultural services to the San Cristobal neighborhood of Bogotá. The drawings include a series of perforation studies that demonstrate the extent to which these young Colombian architects combine formal decisions and socially-conscious design. The exhibition also includes videos that highlight the important role that these projects actively play in their communities, and how citizens inhabit and appropriate these places and gain a sense of ownership and civic pride.
La presentación uniforme de las pizarras se rompe con una serie de dibujos hechos a mano y un modelo colgante del Parque Biblioteca Fernando Botero, diseñado por G Ateliers, un edificio que proporciona al barrio de San Cristobal con servicios culturales. Los dibujos incluyen una serie de estudios de perforaciones, demostrando la relación simbiótica entre las decisiones estéticas formales y el diseño con consciencia social. La exhibición también incluye videos, un medio ideal para mostrar cómo los ciudadanos habitan y se apropian de estos espacios, conquistando un sentido de posesión y orgullo cívico. Estos videos demuestran el rol importante de estos proyectos en sus comunidades respectivas.
In Medellín, for example, the positive impact of these works, combined with improvements to infrastructure and an inclusive social policy, has been incredibly transformative, turning what was once the homicide capital of the world into a city of promise and innovation. The España Library by Giancarlo Mazzanti, a megalithic structure that at once integrates itself into its hillside location and stands apart amidst some of the city’s most violent slums, is perhaps the most iconic structure in the exhibition. It is a clear symbol of the New Medellín, and one that is visible from much of the city. A similar approach is taken by Mazzanti with the early childhood pre-school in Timayui, where a series of three-petal flower modules reflect the region’s geography while simultaneously acting as a landmark structure for the neighborhood.
En Medellín, por ejemplo, el impacto positivo de estos edificios, combinado con mejoramientos infraestructurales y una política social inclusiva, han transformado a la capital mundial del homicidio en una ciudad llena de promesa e innovación. La Biblioteca España, diseñada por Giancarlo Mazzanti, una estructura megalítica que se integra al cerro mientras que al mismo tiempo se destaca entre las casuchas de uno de los barrios bajos más violentos de la ciudad, es probablemente la estructura más emblemática de la exhibición, un símbolo de una nueva visión de Medellín. Mazzanti aborda la escuela preescolar para la primera infancia de Timayui con un enfoque parecido. Una serie de módulos de tres pétalos reflejan la geografía de la región y simultáneamente actúan como un ícono dentro del barrio.
Acting as a safe-haven for children, and oftentimes taking on the role of a community center, the design of schools becomes essential to many of these impoverished neighborhoods. Las Mercedes School by Juan Manuel Peláez, is strategically located in an area with a dearth of social, economic, and physical infrastructure. Its spiral form is meant to extend the program to the community, acting as a civic anchor and providing the area with much-needed public amenities.
A la vez un refugio para los niños y un centro cultural para la comunidad, el diseño de escuelas se ha convertido en un aspecto esencial en estos barrios empobrecidos. La Escuela Las Mercedes, diseñada por Juan Manuel Peláez, está estratégicamente localizada en un área con poca cobertura de infraestructura física, social y económica. Su forma en espiral sirve para extender los programas a la comunidad, convirtiéndose en un ancla cívica y proporcionando al barrio con servicios y comodidades.
In his remarks at the opening, Sergio Gomez, one of the exhibition photographers, painted a picture of architectural utopia through these schools, in particular through the image of children napping: “The future of the city is in the sweetness of these naps and dreams…and through their dreams, they give us the possibility of a better society.” As centers of education working to break the repetitive cycle of poverty, as spaces safe from the violence of the slums, and as places of iconic and engaging proportions, these buildings become “dream-makers,” enhancing the user’s desire to belong to and improve his or her society.
En su discurso de introducción, el fotógrafo Sergio Gómez describió sus ideas sobre la utopía arquitectónica a través de imágenes de estas escuelas, en particular una imagen de un grupo de niños durmiendo durante la hora de siesta: “El futuro de la ciudad se encuentra en la dulzura de estas siestas y sueños… y a través de estos sueños nos dan la posibilidad de una sociedad mejor.” Para Gómez, son centros de educación trabajando para romper el ciclo repetitivo de la pobreza, espacios seguros alejados de la violencia de los garitos, y edificios de proporciones emblemáticas. Más que nada, estos edificios son “máquinas de sueños,” que aumentan el deseo de sus habitantes de pertenecer y mejorar su sociedad.
“Colombia Transformed / Architecture = Politics” presents us with architecture that is used as a catalyst for improving the quality of life in urban settings; a weapon with which to attack poverty and violence. However, the exhibition also asks us to consider the issue backwards. Instead of examining what architecture has done for Colombia, it may be time to ask ourselves what Colombia can teach architects.
A través de videos, representaciones digitales, dibujos y fotografías, “Colombia Transformada / Arquitectura = Política” nos presenta una arquitectura que cataliza el mejoramiento de la vida urbana; un arma para atacar los males de la pobreza y la violencia. Sin embargo, la exhibición también nos pide que consideremos el tema al revés. En vez de examinar lo que la arquitectura ha contribuido en Colombia, debemos preguntarnos cómo la experiencia de Colombia puede transformar la arquitectura contemporánea.
In a time when the paradigm in architecture has centered around the global firm creating high-profile, commercial projects abroad, a young group of Colombian architects presents us with a different model for the architecture of the future. It is possible that this model has succeeded in reconciling what many Modernists, to their dismay, could not: bringing together high-caliber design and a strong social agenda. “Colombia Transformed also asks us to forsake the oftentimes contextually irrelevant international project, and to look instead at our own communities, devoting our efforts to projects where, according to exhibition’s curator, “innovative thinking is appreciated the most – in the poorest neighborhoods, which surely can be found in every architect’s home base.”
En un tiempo donde el paradigma de la arquitectura se ha centrado en la empresa global, creando proyectos comerciales de alto perfil en ciudades extranjeras, un grupo de arquitectos jóvenes colombianos nos presentan un modelo distinto para el futuro de la arquitectura. Es posible que este modelo ha logrado reconciliar lo que los modernistas, para su frustración, nunca pudieron: la combinación entre el diseño de alto calibre y una fuerte agenda social. Colombia Transformada también nos pide que dejemos de lado los proyectos extranjeros que son mayoritariamente irrelevantes en términos de contexto. Nos pide en vez que busquemos dentro de nuestras propias comunidades, dedicando nuestros nobles esfuerzos a proyectos donde “el pensamiento innovador se aprecia al máximo – en los barrios más pobres, que seguramente se encuentran en el hogar de cada arquitecto”.
In today’s world, the term “architectural utopia,” as laid out by Gomez, has fallen into disuse. And although Medellín’s homicide rate is still higher than we’d like it to be and poverty still runs rampant, the works presented offer us a glimmer of hope: Has social architecture, referred to by Belogolovsky as “the ghost of modern architecture,” been resurrected in South America?
Hoy en día, el concepto de “utopía arquitectónica” planteado por Gómez ha caído en el desuso. Pero aunque la tasa de homicidio de Medellín sigue siendo más alta que el ideal, y aunque la pobreza todavía es enorme, los proyectos presentados por los curadores, Vladimir Belogolovsky y Francisco Villa, nos ofrecen un rayo de esperanza: ¿Es posible que la arquitectura social, llamada por Belogolovsky “el fantasma de la arquitectura moderna”, ha resucitado en América Latina?
“Colombia Transformed / Architecture = Politics” travelled from the Cervantes Institute in Chicago, through a handful of American universities, and even Moscow’s International Architectural Festival, before landing at the Center for Architecture, where it will be on view through 10.26.13.
Colombia Transformada / Arquitectura = Política viajó desde el Instituto Cervantes en Chicago, a través de un puñado de universidades americanas y hasta al Festival Internacional de Arquitectura en Moscú antes de llegar al Centro de Arquitectura, donde estará abierta al público hasta el 26 de Octubre del 2013.
Event: “Colombia Transformed / Architecture = Politics” Exhibition Opening
Location: Center for Architecture, 07.11.2013
Speakers: Vladimir Belogolovsky, Founder, Intercontinental Curatorial Project; Sergio Gomez, Photographer; Rick Bell, FAIA, AIANY Executive Director (opening remarks)
Curator: Vladimir Begolovsky, Founder, Intercontinental Curatorial Project and Fernando Villa, AIA, Associate Principal, Magnusson Architecture & Planning
Exhibition Design: Orlando Garcia and Adriana Salazar, G-Ateliers Architecture
Graphic Design: Maria Villa, Emphasize LLC
Photography: Sergio Gomez, Iwan Baan, Jorge Gamboa, Rodrigo Davila, Vasquez & Villegas
Organizers: Intercontinental Curatorial Project and the Center for Architecture
Sponsors: NRI; Voorsanger Architects (Supporters); Magnusson Architecture & Planning PC (Contributor)
“Colombia Transformed / Architecture = Politics” is made possible in part through the generous support of the 2013 Inaugural Theme “Global City / Global Practice”: Arup; Kohn Pedersen Fox Associates; Lutron; Sharon Davis Design; Thornton Tomasetti (Patrons); Affiliated Engineers; Ennead Architects; Gensler; Hopkins Food Specialists, Inc; Jaros, Baum & Bolles; Levien & Company; Mancini Duffy | TSC; New York University; Perkins Eastman; Porcelanosa Group; Robert A.M. Stern Architects; Skidmore, Owings and Merrill; Vanguard Construction & Development Co. (Sponsors); Anonymous; FXFOWLE Architects; JFK&M Consulting Group; New York Building Congress; Syska Hennessy Group; TEN Arquitectos; Vanguard Construction & Development Co.; Vantage Technology Consulting; Weidlinger Associates (Supporters)
