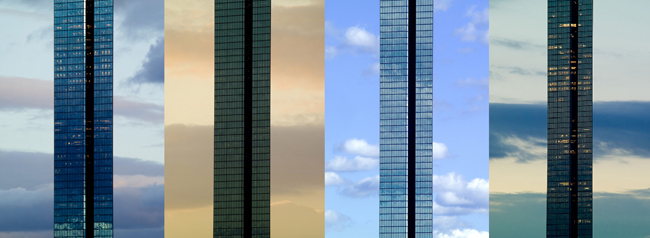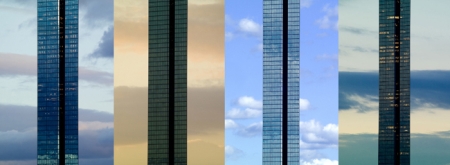by Jessica Sheridan Assoc. AIA LEED AP
Event: The Skyscraper as Citizen: Reflections on the Public Life of Private Buildings
Location: Center for Architecture, 04.25.11
Speaker: Henry N. Cobb, FAIA — Founding Partner, Pei Cobb Freed & Partners Architects
Introduction: Margaret O’Donoghue Castillo, AIA, LEED AP — 2011 AIANY President
Organizer: Center for Architecture
Setting the backdrop for the design of the John Hancock Tower in Boston, Henry N. Cobb, FAIA, a founding partner at Pei Cobb Freed & Partners Architects, discussed the “accidental” history that formed Copley Square and, despite initial mixed reviews, how the tower has made an enduring mark both on the Boston skyline and on his career. The tower was constructed half way through Cobb’s career; at the 2011 AIA Convention, it will receive the AIA Twenty-Five Year Award, an award that recognizes architectural design of enduring significance that has stood the test of time for 25 to 30 years.
As Copley Square “stumbled into shape” due to crossing railroad lines and poor city planning, said Cobb, H.H. Richardson’s Trinity Church helped anchor the square with its bold and unambiguous form, flanked by the Boston Public Library and the Museum of Fine Arts. Boston experienced opposing phenomena as it continued to develop. On the one hand, local residents wanted to preserve their public space and its historic character; however, the neighborhood was one of the only places suited to large-scale development. John Hancock Insurance needed two million square feet of office space, and Cobb saw an opportunity to build a skyscraper at Copley Square. After nine months of debate and political maneuvering (including John Hancock Insurance threatening to leave Boston for Chicago), construction began in 1968.
The goal of the John Hancock Tower, according to Cobb, was to re-establish Trinity Church as the center of Copley Square. The trapezoidal base responds to the site conditions, and the rhomboid tower with its uniform gridded façade sought to “strip the structure of all reference to the third dimension.” The sculptural abstractness was designed to animate the urban scene while always paying homage to the church below. When asked about Modernism, Cobb rejected the idea that the tower falls into the category. The building speaks to both small- and large-scale site conditions — it is not a fragment that stands out in its autonomy, he said.
Since the John Hancock Tower was completed in 1976, Cobb continues to question its impact. He is still unsure as to whether the “gesture justified the act of transgression.” He wonders if the building was appropriate, whether it belongs in Boston. To him, the answer is both yes and no, and he has come to appreciate its faults as well as its successes. Cobb continues to design skyline-impacting structures, from the Palazzo Lombardia in Milan to 200 West Street in Lower Manhattan. Each building has similar goals in mind: responding to site history and conditions, as well as making an impact at a larger scale. Ultimately, Cobb sees most of his projects since 1976 as “descendents” of the John Hancock Tower.


