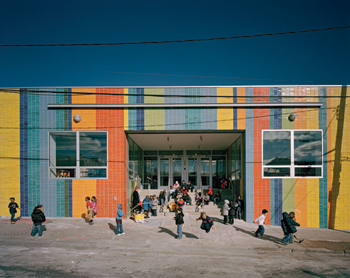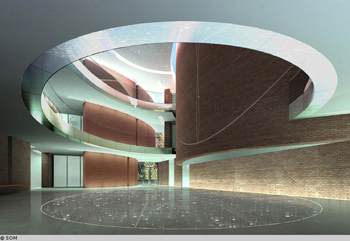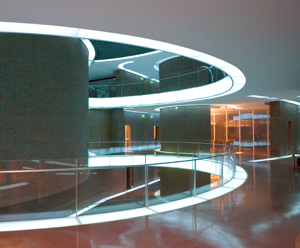by Daniel Fox
Event: Schools of the Future — Claire Weisz and Roger Duffy discuss innovative school designs
Location: Center for Architecture, 03.12.07
Speakers: Claire Weisz, AIA — Pricipal, Weisz + Yoes Studio; Roger Duffy, FAIA — Partner, Skidmore, Owings and Merrill; Moderator Ria Stein — Senior Editor, Birkhäuser Publishers
Organizers: Center for Architecture

The Bronx Charter School for the Arts incorporates glazed-brick in nine VCT colors on the street front. The open-plan arts studios also have prime access to natural light.
Courtesy Weisz + Yoes Studio

Curving paths of light designed in collaboration with James Turrell illuminate the atrium at SOM’s new Deerfield Academy building.
Courtesy SOM
Concrete evidence about the relationship between student performance and space and light is lacking, so architects and educators end up relying on intuition and externally imposed limits when conceiving visionary new schools. No one has yet proven, for example, whether heightened oxygen circulation improves students’ concentration, or the extent that internal public spaces spark constructive student dialogue. Nevertheless, there is a quickening movement to respond in architectural terms to the challenges of education. The newly released Schools and Kindergartens: A Design Manual, by Mark Dudek, Dip. Arch RIBA, highlights this trend.
Claire Weisz, AIA, of Weisz + Yoes Studio, and Roger Duffy, FAIA, of Skidmore, Owings & Merrill, believe in the power of design to shape and elevate the learning experience. Having recently completed primary and secondary schools, these two architects have transcended conventional formulas. Duffy recruited an interdisciplinary team of scientists and artists, including James Turrell, to help design the newly completed 78,000-squre-foot science, math, and technology building at Deerfield Academy in Massachusetts. “We wanted to test the boundaries of architecture to provoke unique human experiences,” he said. Inspired by spaces such as Turrell’s Roden Crater, Stonehenge, and Petra, Duffy and his team sought ways to “stimulate curiosity and thought, transcending the status quo.”
Curving brick ribbons and processional light stripes lend the Deerfield building a mysterious quality attuned to the wonder of scientific enquiry, according to Duffy. The classrooms function almost exclusively with natural light. However, perimeter light coves can be activated to emit uniform morning-like light, which is thought to boost human alertness by engaging natural circadian rhythms.
At the Bronx Charter School for the Arts, Weisz + Yoes also used environmental triggers to open students’ and teachers’ minds. A brilliantly colored glazed-brick street elevation, internal spatial continuity, and generous studio space define this former industrial building on a block that dead-ends at the Bruckner Expressway. In addition, an efficient air circulation system is meant to help everyone stay in the mood for learning. Weisz hopes the elementary school, which opened in 2004, will bring lasting change to the Hunts Point community. Its importance to the neighborhood is perhaps suggested by the fact that it has remained free of graffiti and vandalism while other nearby buildings have not.
The completely exposed ductwork and suspended fluorescent fixtures at Bronx Arts are the opposite of the seamlessly finished ceilings at Deerfield. Yet the markedly different challenges associated with working for a cash-strapped urban startup school and an elite private academy do not eclipse the shared, fundamental assumptions that good design matters in education, and education matters in society. As Weisz asked, “What does a school building say to those kids about how society feels about them and what they’re doing?”
Gideon Fink Shapiro is a writer and researcher at Gabellini Sheppard Associates, and contributes to several design publications.


