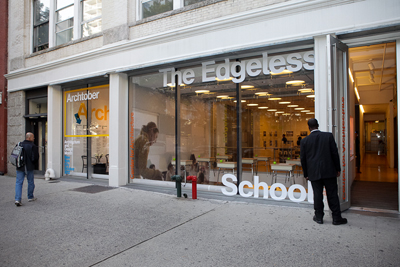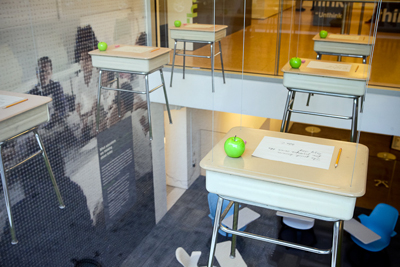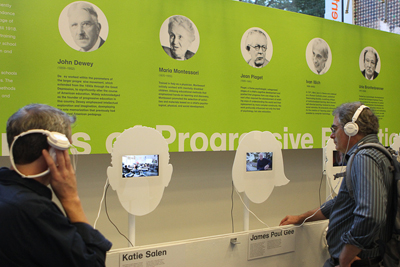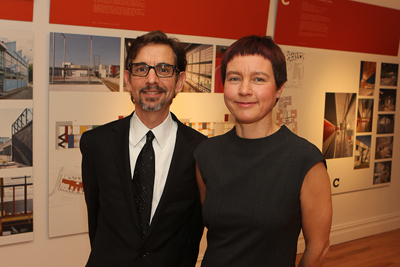by Murrye Bernard Assoc. AIA LEED AP
Event: Press preview and opening: “The Edgeless School: Design for Learning” and “The Best School in the World: Seven Finnish Examples from the 21st Century”
Location: Center for Architecture, 10.01.2012
Introduction: Rick Bell, FAIA, AIANY executive director
Speakers: Thomas Mellins, curator, “The Edgeless School”; Juulia Kauste, director, Museum of Finnish Architecture, and project leader, “The Best School in the World”; Joseph J. Aliotta, AIA, President, AIANY; Jukka Pietikäinen, Consul General and Ambassador, Consulate General of Finland
Sponsors: Duggal, Hyperakt, Shaw Contract Group, Waldners (underwriters); Avery Dennison, MechoSystems (patrons); Ennead Architects, F.J. Sciame Construction, Levien & Company (sponsors); Bonetti/Kozerski, Lutron Electronics, Turner Construction Company (supporters); and 2012 AIANY Chapter Inaugural Fund: Swanke Hayden Connell Architects (patron); Beyer Blinder Belle, Forest City Ratner Companies, Mancini Duffy|TSC, New York City School Construction Authority, Perkins Eastman, STV Group, and Thornton Tomasetti (sponsors); ASSA ABLOY, Cameron Engineering, Cosentini Associates, DeLaCour & Ferrara Architects, E-J Electric Installation Co., Ennead Architects, F.J. Sciame Construction Co., FXFOWLE, Ingersoll Rand Security Technologies, Ingram Yuzek Gainen Carroll & Bertolotti, Jack Resnick & Sons, JAM Consultants, JLS Industries, Knoll, Kohn Pedersen Fox Associates, Langan Engineering and Environmental Services, Lend Lease, Milrose Consultants, Pelli Clarke Pelli Architects, Syska Hennessy Group, Vanguard Construction & Development Co., Viridian Energy & Environmental / Israel Berger and Associates, and World Trade Center Properties (supporters)
Organizers, “Edgeless School”: AIANY in collaboration with the Committee on Architecture for Education and the Center for Architecture Foundation
Senior Research Consultant: Edith Ackermann, Ph.D., Visiting Scientist, MIT School of Architecture
Exhibition Design: Sage and Coombe Architects
Graphic Design: Hyperakt
Organizers, “Best School”: Museum of Finnish Architecture, as part of New Finnish Design CITY campaign, produced by the Consulate General of Finland and the Finnish Cultural Institute in New York
My high school was a 1960s experimental “pod school” gone wrong. A maze of hallways connected clusters of hexagons, which were divided by flimsy partitions into windowless classrooms. Recently, the building was demolished to make way for a newer model, and I admit that I didn’t feel very sentimental when I saw photos of those pods split open by the wrecking ball.
While I can’t blame the awkwardness of my teenage years entirely on the shortcomings of my school’s design, many architects and educators believe that environment makes a difference in students’ test scores and social skills. To kick off Archtober, the Center for Architecture hosted an opening reception for two new exhibitions showcasing the latest developments in K-12 design in the U.S. and Finland, respectively titled “The Edgeless School: Design for Learning” and “The Best School in the World: Seven Finnish Examples from the 21st Century.”
“The Edgeless School” exhibition occupies both the Center’s main level and mezzanine, featuring drawings, photographs and models of 17 schools recently constructed in New York and across the U.S. The notion of “edgelessness,” explained curator Thomas Mellins, involves blurring traditional distinctions: spaces are multi-purpose instead dedicated, desk configurations are non-static instead of typical grids, glass walls blur indoor and outdoor spaces, and funding often comes from a combination of both public and private sources.
There are no pod schools here. The designs on display offer new takes on the traditional building blocks of schools. Typical locker-lined hallways meant only for circulation have been reinvented to encourage lingering; they are wide and well-lit with built-in seating. Classrooms reflect the shift from the teacher as authoritarian figure at the front of the room to a facilitator of ideas who moves easily throughout the space and guides students’ exploration.
These exemplary new American schools reflect concepts that the Finns have long applied in designing their educational spaces. “The Best School in the World” exhibition, located in the Center’s adjoining storefront at 532 LaGuardia, portrays seven contemporary Finnish schools through photographs, models, and drawings, supplemented by a video on the history of the country’s school system.
Finnish students have consistently excelled in standard testing, and it’s not a stretch to see how their environments have helped them succeed. “We have a very long tradition of believing in the idea that the environment is key to [fostering] learning,” shared Juulia Kauste, director of The Museum of Finnish Architecture.
Though the two exhibitions were organized independently and initially appear as juxtapositions, viewers will likely find many common threads and begin to understand the dialogue generated between American and Finnish school design. “The social conditions may be a little bit different, but we’re learning from each other,” affirmed Rick Bell, FAIA, AIANY Executive Director.
Murrye Bernard is a freelance architecture writer and a contributing editor to Contract Magazine and e-Oculus. www.murrye.com







