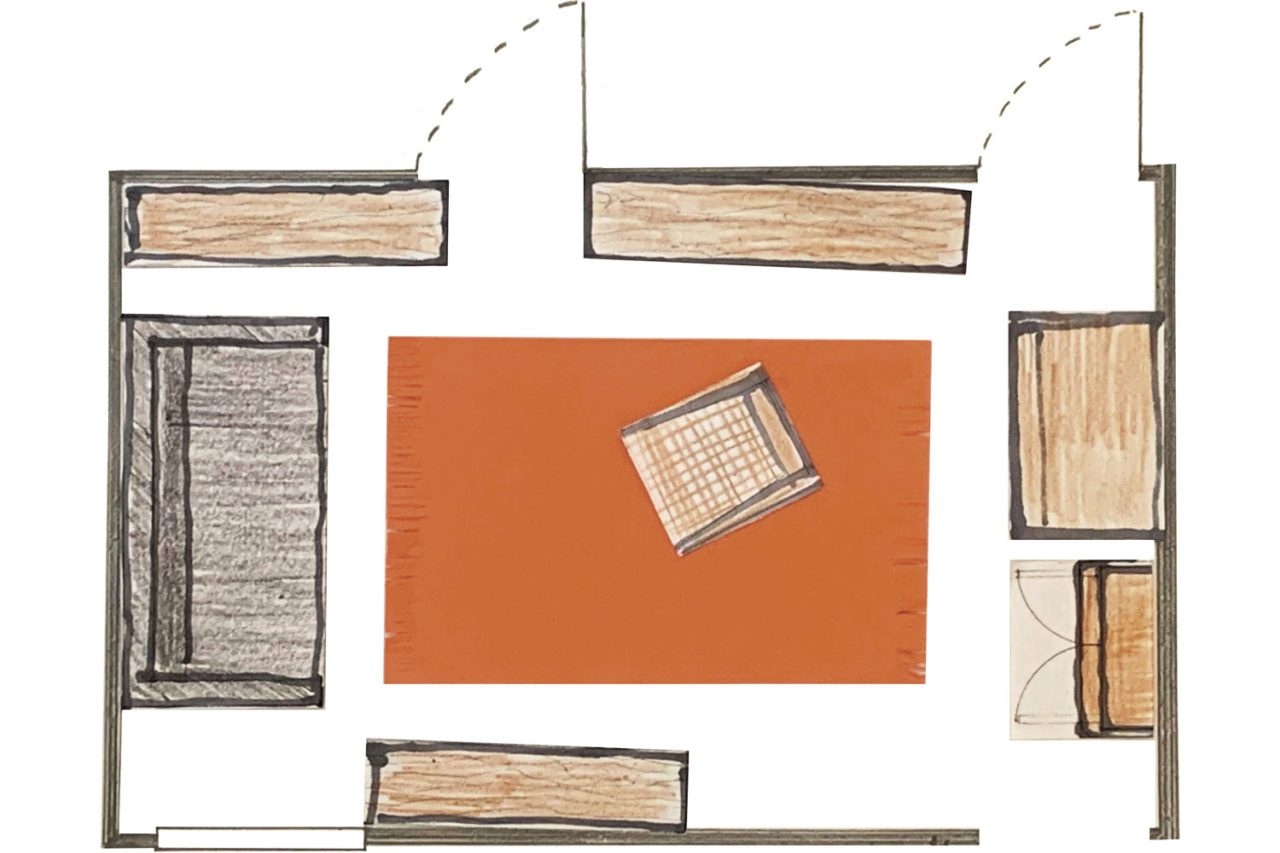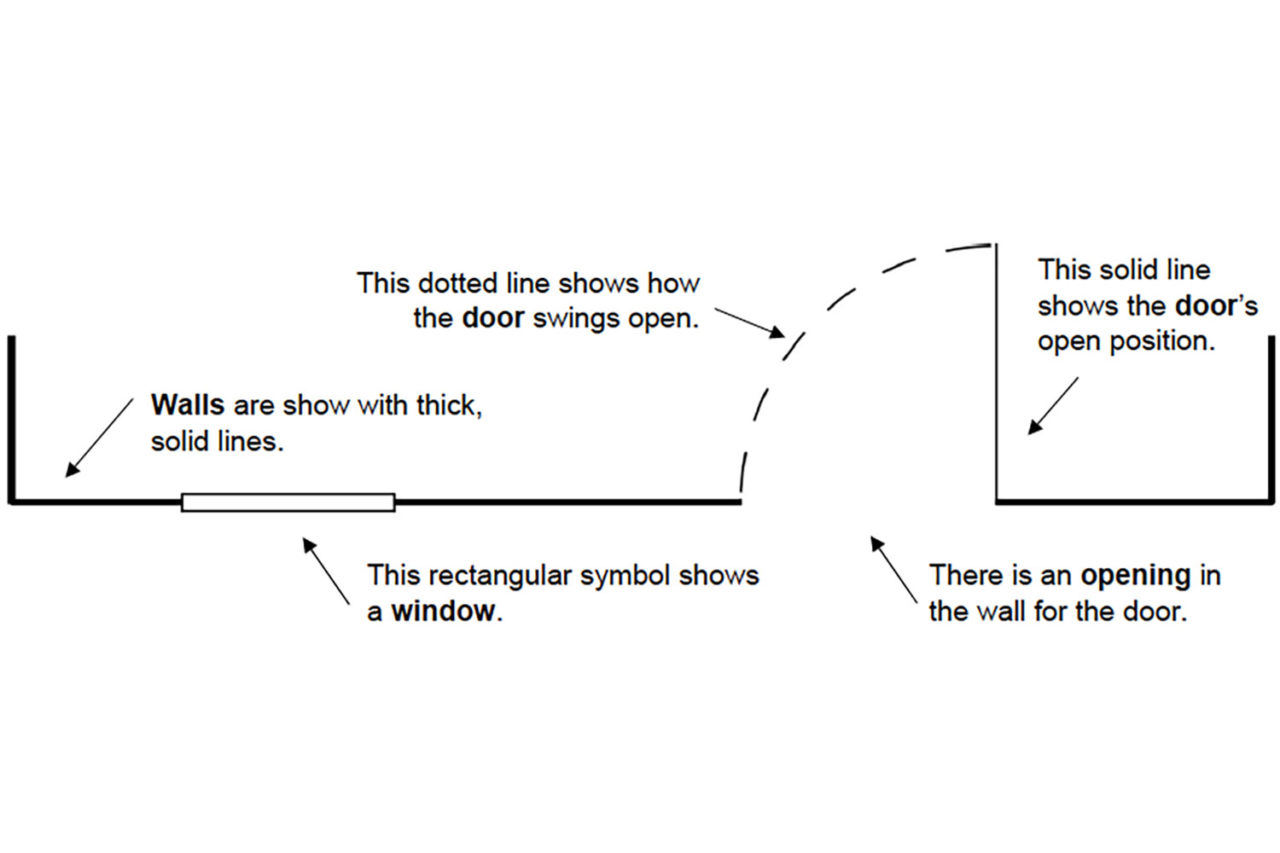Even though buildings are 3-D spaces, architects use 2-D drawings to create their designs and organize their ideas. A floor plan is a 2-D drawing of a building or room from an overhead view. It is like a map of the space. Sketch a floor plan of a room in your home using the plan drawing symbols above. Watch the quick video overview:
And a video demonstration of the process to help you get started:
Materials: Pencil, ruler, paper, eraser
Step 1: Pick a room in your home and figure out the overall shape. Is it a rectangle? A square? A trapezoid? Lightly draw this shape on your paper to show the walls.
Step 2: Look at each wall to observe where there are openings for windows, doors, and walkways. Mark these openings on your sketch and erase those portions of the wall outline.
Step 3: Use the symbols above to draw in the doors and windows. Thicken your outline for the walls to show they are solid.
Step 4: You can add furniture to your sketch by drawing their shapes as seen from above. Make sure your plan drawing works like a map, so it shows their correct locations in the room.
Step 5: Share a photograph of your creation on Instagram! Tag @centerforarch.

