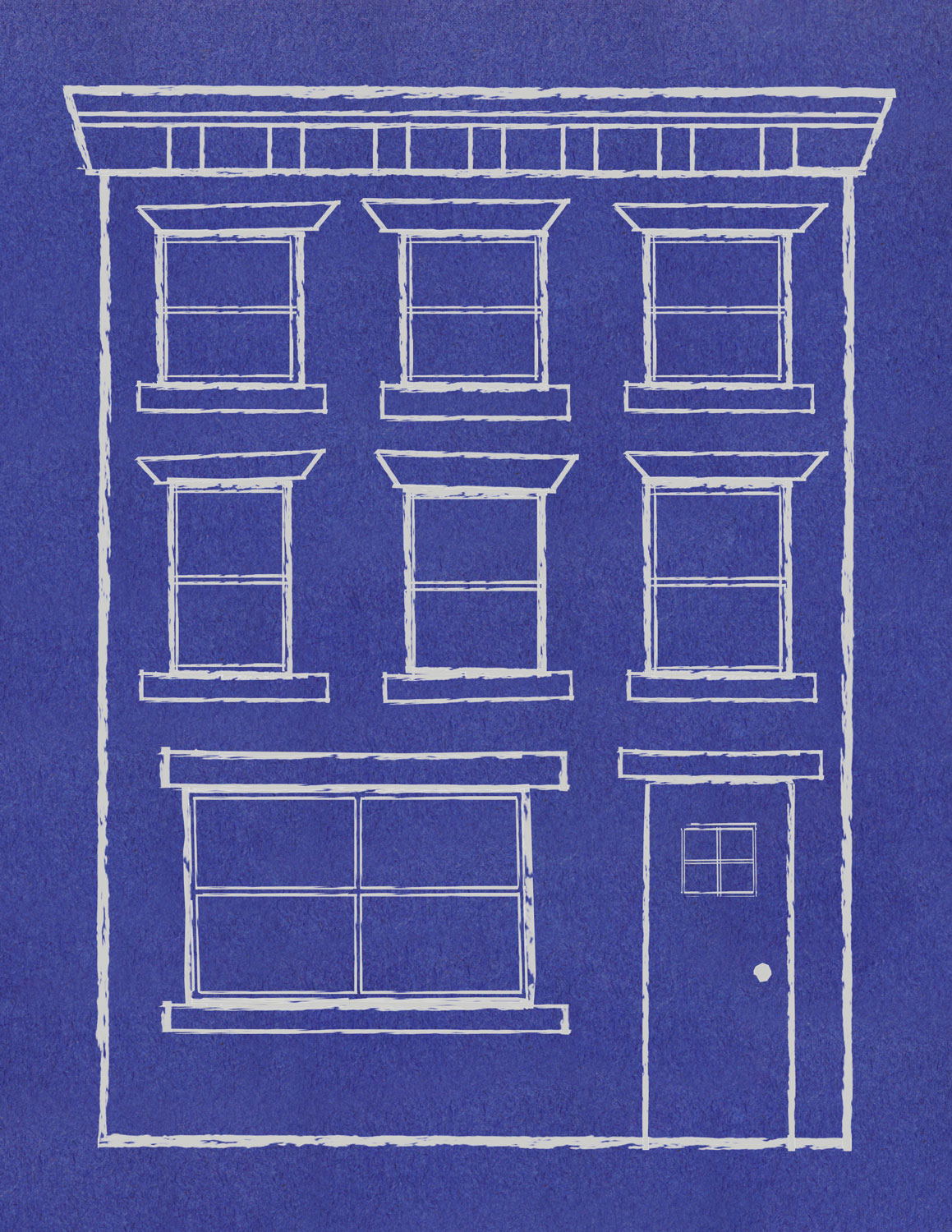Blueprints are drawings that architects use to plan new buildings. While architects today use computers to create building drawings, originally, the printing process created white lines on blue paper. Create your own blueprint with architectural parts to imagine your own building design!
Download the PDF >
Materials: White color pencil or crayon (or any other color), blue construction paper (or any other color)
Step 1: Look through the Illustrated Building Parts glossary to learn about new architectural parts, their names, and how they work together to make a building.
Step 2: Imagine what you want your building to be. Do you want to design a house? A store? A museum? Don’t forget to think about important things like the building’s size and shape, and how doors, windows, and other building parts make sense for your building’s use.
Step 3: Using your pencil or crayon, draw your ideas by starting with the biggest shapes and details first. For example, draw the whole building outline before you add smaller details like windows and doors. Click here to watch a sample.
Step 4: Use the glossary to label the architectural elements in your design.
Step 5: Then share a photograph of your creation on Instagram! Tag @centerforarch.
