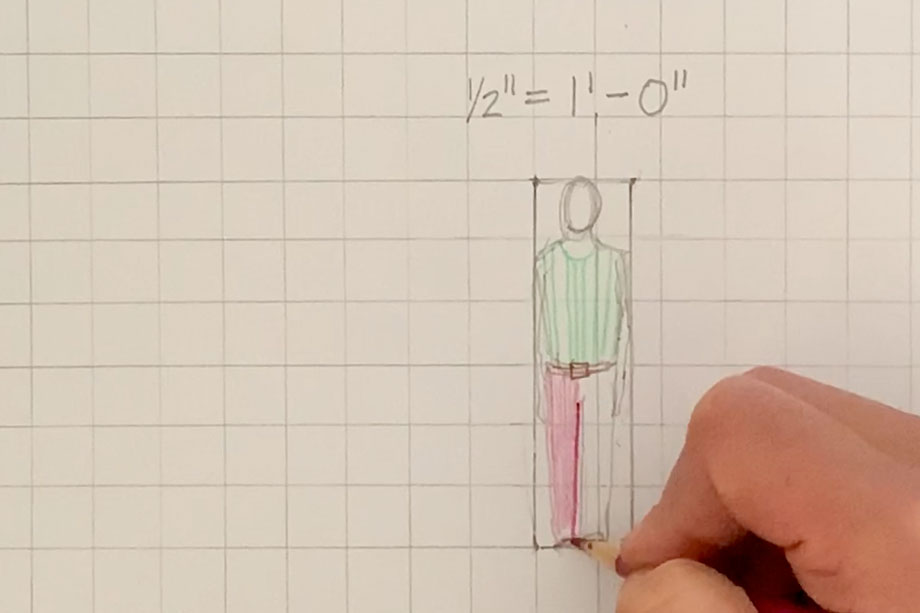Architects and designers change scale to represent big things like buildings and rooms at a size that will fit on a page. Practice this by drawing a person to match the scale of each picture shown here.
Architects use a scale ruler to evenly shrink real-life dimensions down to a smaller size. With a scale ruler, they can use the same dimensions, but just measure them in scale feet instead! We are going to use a scale that shrinks a foot in real life down to a ½ inch. We call this ½” = 1’ scale (“ means inches and ‘ means feet). Create your own ½ ” = 1’ scale ruler or use the one in the PDF to draw yourself and other things to scale for upcoming Architecture at Home projects!
Download the PDF >
Materials: Paper, pencil, colored pencils, crayons, tape measure or ruler
Step 1: Print this sheet at 100% or make your own ½” =1’ scale ruler by following the steps in the video.
Step 2: Measure your height and width in real life using a tape measure. Round these measurements to the nearest half foot.
Step 3: Use your scale ruler to shrink down these measurements and draw yourself in scale feet as shown in the following video.
Step 4: Create other scale figures of a pet or family member at ½”=1’ scale. Keep these to use for upcoming projects!
