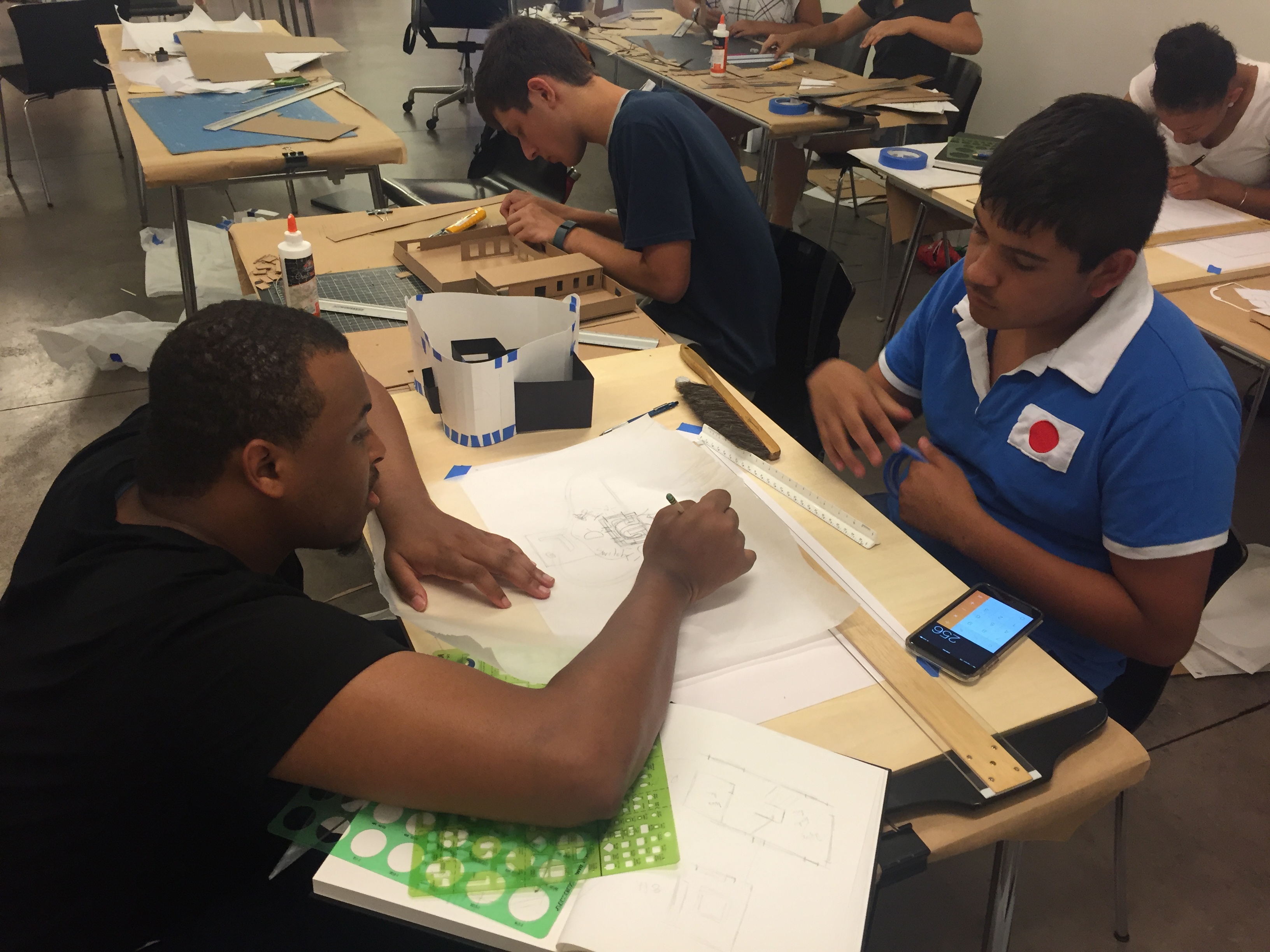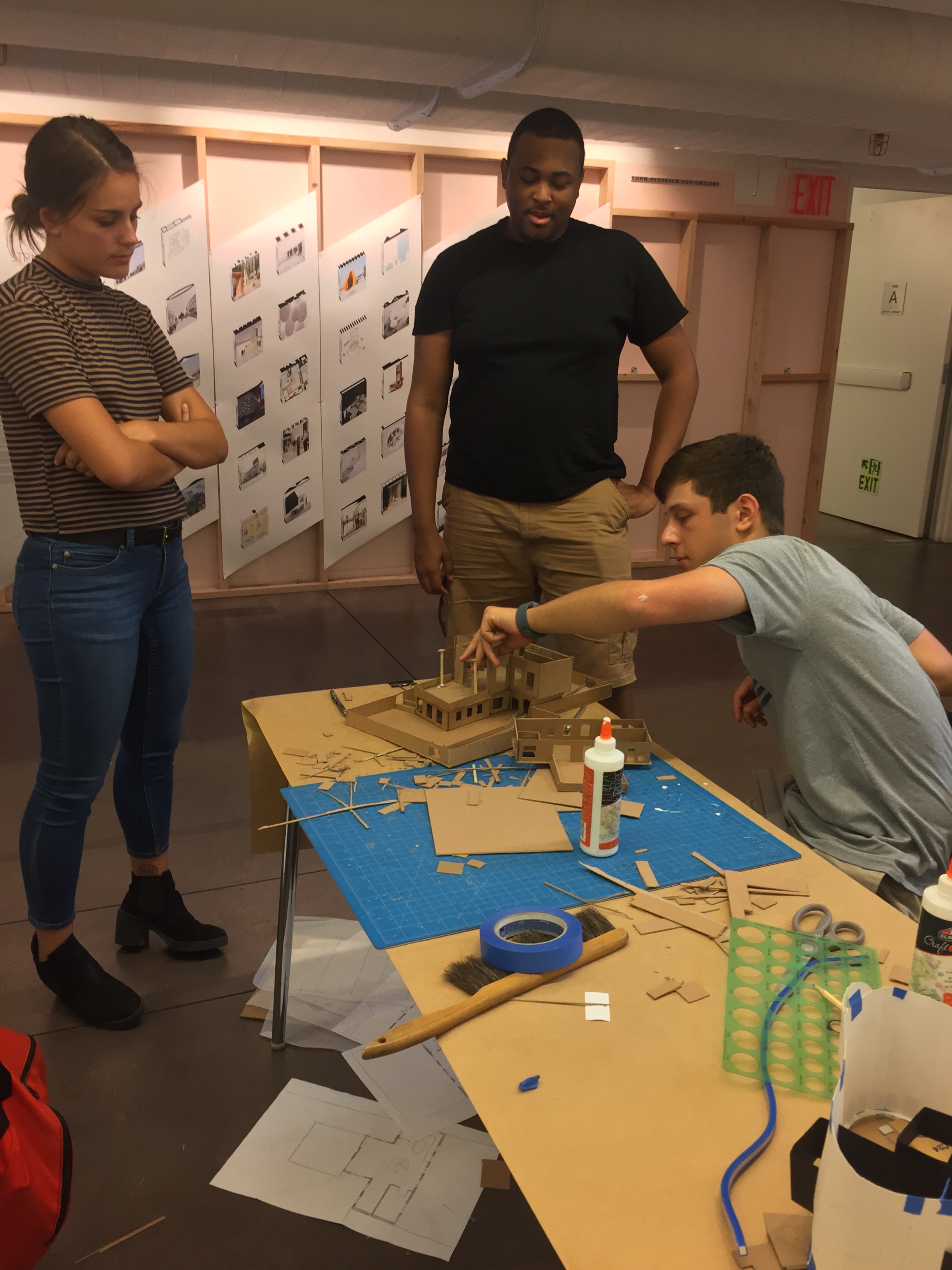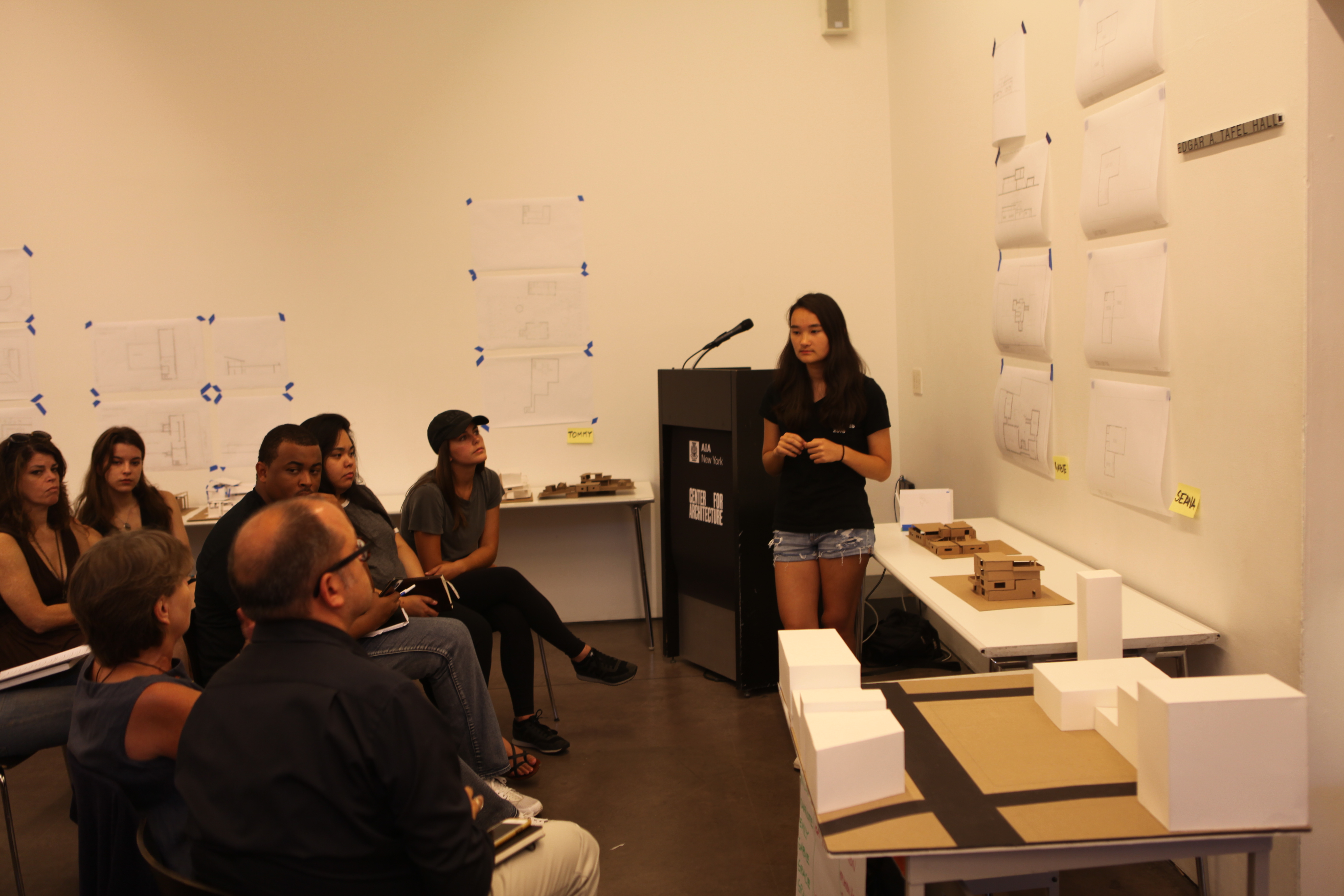by Tim Hayduk
Most professionals can look back to find the moment when a particular person, place, or thing sparked their interest in pursuing their career of choice. Many an architect played with LEGO blocks, drew pictures, and made forts out of blankets and cushions. These callings often went unrequited until one apprenticed, interned, or attended college. Today, summer programs like the two-week intensive Architectural Design Studio at the Center for Architecture give prospective students of architecture a chance to test the design studio waters.
In July, 15 high school students were given a crash course in design communication. Each student designed a live/work/display space for an artist or maker of their choice. Many were unfamiliar with the visual language of architecture that professionals take for granted. Plans, sections, and elevations are abstract representations of buildings and space – they do not represent what we see with our own stereoscopic vision. We make these drawings to communicate to clients and builders at an appropriate scale, and include symbols that look different from the things they represent in reality. This is an ancient language, both visual and beautiful. Students experienced varying degrees of difficulty in assimilating this language, and yet every student developed plans, sections, and a presentation model with a great degree of precision.
As designers, we understand the importance of inspiration and precedence. A visit to the interesting and complex Modulightor Building designed by Paul Rudolph offered an opportunity for students to see a true live/work/display space. Owner Ernst Wagner, accompanied by Modulightor employee Seth Joseph Weine, provided a remarkable tour with insight into living and working in this modern icon. Emily Moss, assistant professor of Design and director, BS Urban Design and BFA Architectural Design at Parsons, gave us a thorough tour of the well-equipped and vibrant facilities at Parsons. The staff at STUDIOS Architecture welcomed us and entertained our questions about working in such a dynamic workplace. Our effort was to provide a well-rounded experience for our young audience that was rigorous yet inspiring, pragmatic yet open-ended, fun and serious, too. Our hope is that the students, who enjoyed the process of looking, learning, designing, building, drawing, and defending their work, will be better equipped to make a decision about their own future in architecture.




